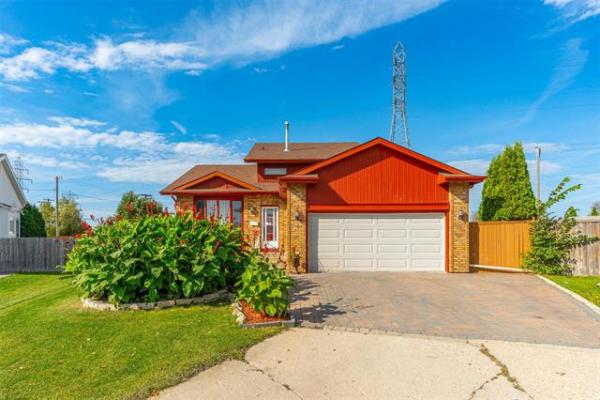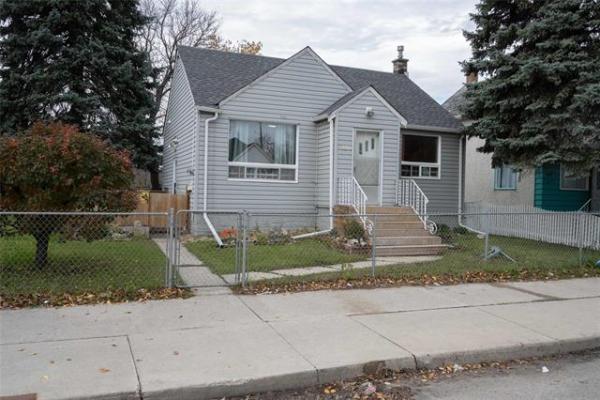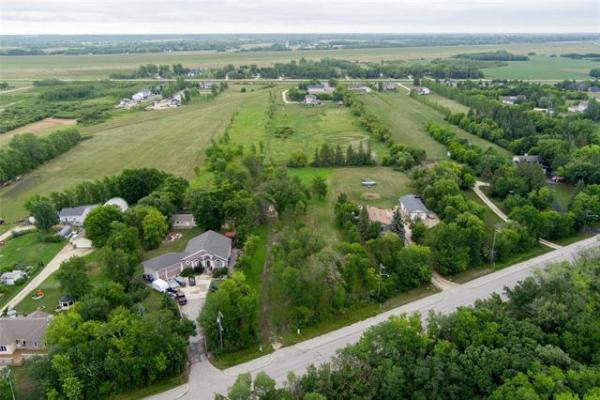
The kitchen and eating area are bathed in naturual light.

The bedrooms are loaded with character.

An office on the second floor is a perfect retreat.

The living room also features unique windows.

PHOTOS BY MIKE DEAL / WINNIPEG FREE PRESS
It’s something you don’t often see in Wolseley: a turn-of-the-century home with a driveway out front. That rare feature is due to the home’s unique positioning, said Eric Neumann of Realty Executives First Choice.
"The home actually intersects with another street, so as a result, you not only get a front drive (wide enough for two cars), but a huge backyard," he said. "The (south-east-facing) backyard is a must-see with its patio area, gardens and many beautiful perennials, some of which are now starting to bloom."
Turns out, the kitchen benefits in a big way from that exposure. Sun streams in through a huge window over the sink, bathing the remodelled space in invigorating morning sunlight. "The kitchen was recently updated with new (white) cabinets, granite countertops, tile backsplash, a host of pot lights above, plus a built-in breakfast nook," said Neumann. "There’s also plenty of room to move around, which isn’t always the case in kitchens in homes this old. The original maple flooring is a nice touch that speaks to the home’s turn-of-the-century origins."
Although the 21/2-storey home was built in 1911, it isn’t typical of most designs from that era. First of all, it’s bigger than it looks. All told, its square footage adds up to a rather impressive 2,127 square feet spread out over three floors. Second, the home’s floor plan isn’t typical of most 105-year-old homes, either.
Even though it isn’t open-concept, flow from space to space is good. It’s easy to navigate from one space to another on the main floor (sitting room/den next to the front door, living room, dining room and kitchen). Light flow is also good; consequently, 221 Walnut St. (thankfully) isn’t one of those dim, chopped-up turn-of-the-century homes that needs to be opened up to make it livable.
That said, the home is typical in a welcome area, said Neumann. "It just oozes turn-of-the century character, especially on the main floor. Original maple hardwoods run throughout, while there’s 10-inch oak baseboards and gorgeous original oak trim around windows and doors, original oak doors with brass doorknobs, and even original oak pocket doors at the living room’s front entrance and the doorway between the living room and dining room."
Character abounds everywhere on the main floor: in the sitting room/den, with its brick (gas) fireplace and oak-trimmed window set high up for privacy; the living room, with its oak-trimmed bay window (and stained glass transom window) which allow tons of light to stream into the cosy area; and the dining room, with its bay window and oak china display ledges with intricate, hand-carved details. "Not only is all the wood beautifully preserved, but it hasn’t been painted over," he said. "And each space is a good size, so space is never an issue. You can entertain in this home without a problem. The dining room is right next to the kitchen and flows beautifully through into the living room."
That high level of function extends to the home’s second level, which holds three bedrooms, a main bath and office. "The office — which faces southeast and is filled with sunlight for most of the day — could be turned into a fifth bedroom if necessary, but I think it makes a perfect office," Neumann said. "The other three bedrooms are a good size with plenty of storage space, and the main bathroom was recently updated. It features a tile floor, dark vanity with cultured marble countertop and nice deep soaker tub."
Another set of stairs then leads upward to the home’s third level, which is occupied entirely by a massive master suite. It’s a secluded space that qualifies as being an unexpected but welcome treat. "It’s quite beautiful and is a real oasis," he said. "The bedroom is surrounded by windows on all four sides and comes with a cosy reading area off to the side, as well as all kinds of storage."
The storage Neumann refers to is actually a walk-in closet. And, unlike most 105-year-old homes, 221 Walnut St. features a master suite equipped with a four-piece ensuite. "I love the walk-in closet — it comes with a window and tons of space for your wardrobe. Then there’s the ensuite, which features a cork floor, soaker tub with tile surround and a cappuccino vanity with smart-looking cultured marble sink. If you’re young parents with active young kids, the master suite makes for a perfect retreat at the end of a long day."
Finally, there’s the home’s lower level, which is more than just a place for storage, added Neumann. "It’s a useful area (with good ceiling height) that’s well-laid-out. There’s a workshop area, den, storage room and flex space that could be used as a play area or media area. It gives a young family one more level to spread out on, which is important, because active families need some separation to stay sane."
Because the home has been nicely updated — it comes with a newer roof, eaves and insulation, newer exterior (and interior) paint, newer windows and no knob and tube wiring — it’s in move-in condition.
"All you need to do is turn the key and enjoy all it has to offer in a great location close to everything in a wonderful community," he concluded.
lewys@mymts.net
Year Built: 1911
Style: 2.5 Storey
Size: 2,127 sq. ft.
Bedrooms: 4
Bathrooms: 2 1/2
Price: $344,900
Contact: Eric Neumann, Realty Executives First Choice, 204-885-8999




