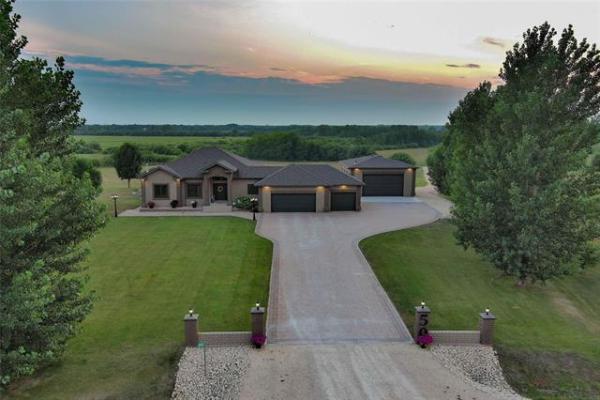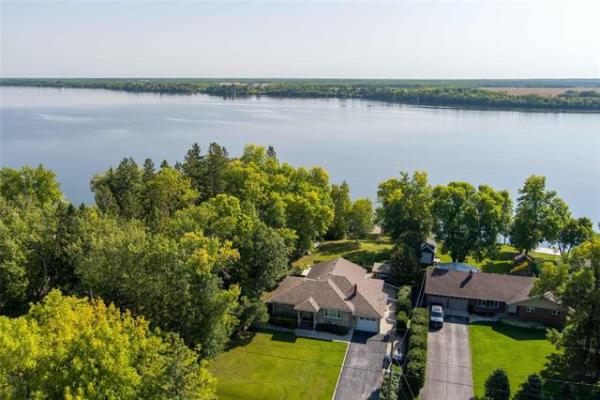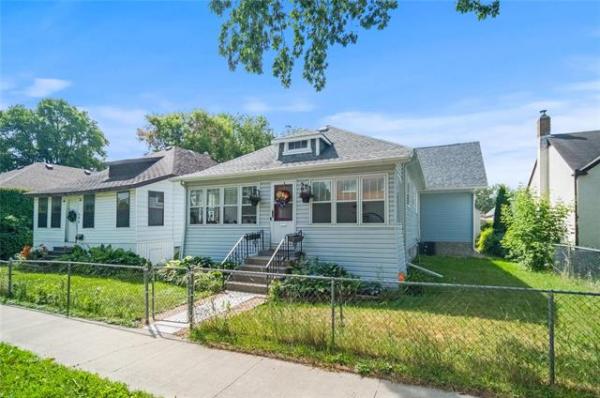

IT’S one of the first features that catches your attention when you look at a home. That feature? A home’s square footage. And when a home measures in at 1,420 square feet, the initial impression is space might be tight — especially in light of the fact that the home in question was built in the early 1900’s.
It would be a mistake to make that assumption with 288 Traverse Ave. for two reasons, said Eric Neumann of Realty Executives First Choice.
"First — and this always isn’t the case for turn-of-the-century homes — the layout in this home is excellent throughout," he said.
"Second, because this is a 2 ½ storey home, the available space is spread out over four levels. If you’re a young family, that provides you with options that will allow you to spread out." Truth be told, if you didn’t know the home was listed at 1,420 sq. ft., you’d think it was a good deal bigger — perhaps 1,700 to 1,800 sq. ft.. That impression occurs due to a collection of design features found rarely in homes that pre-date the First World War.
For example, the living room — which measures in at 15.6 feet by 12.5 feet — feels a good deal larger thanks to a bay window on its front wall, which creates a nifty nook ideal for a reading chair or a love seat. Look diagonally across to the opposite wall, and there’s another nook perfect for a big-screen TV to the right of the living room’s entrance.
Then, the living room is deftly united with the dining room by a five-foot wide entrance that promotes both traffic and light flow.
"The dining room is also a good-sized space (at 11.75 feet by 9.4 feet)," said Neumann.
"There’s plenty of room for a table for six to eight, plus room in the corner for a display hutch. There’s also a (newer) big window on the dining room’s rear wall, both the dining room and living room (with it’s three-piece bay window) are naturally bright spaces."
Another impressive space is the galley kitchen. Normally, that term strikes fear in the hearts of prospective home owners, as they tend to envision a narrow, dim space that ranks low on the user-friendly meter.
"That’s definitely not the case here,"said Neumann. "The aisle between the counters is quite wide (about four feet or a bit better), so there’s plenty of room to move around while you’re creating a meal. There are also two windows — one over the (double Kohler) sink, and another on the rear wall in the laundry room area (more about that shortly). Those two windows let in lots of light."
And now for the really good part: the kitchen has been tastefully updated with white cabinets, butcher block counters and grey subway tile backsplash — all of which meld nicely with the tan tile floor that runs through the kitchen into the laundry room.
There’s also a built-in hutch to the left of the doorway that provides access to the front entrance.
"I think the key here is that all the updates were done properly — the modern features blend nicely with the home’s traditional features, so nothing feels out of place or over the top," said Neumann. "Newer appliances are included, and you even have a main floor laundry room and three-piece bath (with corner shower) at the rear of the kitchen — a touch that makes for a nice, modern convenience."
Meanwhile, the home’s second level also features more utility than expected for a turn-of-the-century-vintage home. Although compact, the main bath contains a contemporary soaker tub; the secondary bedroom is huge and the master suite is a far cry from some of the small, spartan spaces that lack storage in so many 100-year-old (or thereabouts) homes.
"It’s just a great space, or more accurately, a great combination of two spaces," he said.
"There’s a den off the master suite that could be used as a nursery, or even turned back into a third bedroom. There’s also a door off it that leads to a balcony that’s perfect for viewing Canada Day fireworks at The Forks."
The surprisingly spacious master suite is notable for two other user-friendly features, added Neumann. "It also has a bay window on its front wall, a nice feature that opens up space for a reading chair or window seat.
And there are two closets, which provide plenty of storage space for your wardrobe."
Another set of stairs then leads to the home’s top-most level — a developed attic that checks in at 25 feet by 12 feet.
"It’s a space that would be great as a bedroom, study area, office, art room or extra recreation space," he said. "It gives you some great options. The basement is also in great shape, with a workshop area, built-in storage cabinets and high-efficient furnace. There’s potential for a small rec room or play area."
The home is a great option for a young family looking for a turnkey move-up home, said Neumann.
"It’s well-kept, nicely updated home in a fantastic, walkable neighbourhood that’s close to all kinds of amenities in St. Boniface and Norwood. It’s a perfect blend of modern and traditional design with new back yard deck, and no knob-and-tube wiring. It’s a wonderful home in every way."
lewys@mts.net




