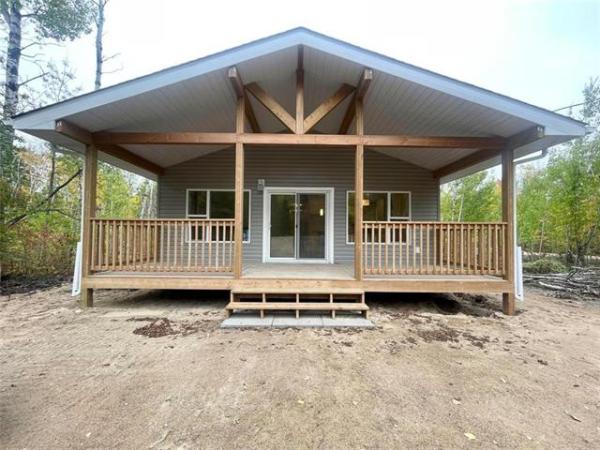
PHOTOS BY PHIL HOSSACK / WINNIPEG FREE PRESS -
This house as 149 Campbell St., was built in 1922 and retains many of the classic features from that time period, including ornate wainscotting, oak door and window casings, and hand-carved oak staircases.

Before the renovations the first floor of the house had walls between many of the rooms and the kitchen was tiny. Knocking down those walls really opened up the space.

PHIL HOSSACK / WINNIPEG FREE PRESS
It seems most everyone loves classic River Heights homes. And for good reason; design features such as French doors with leaded glass (and don’t forget crystal door knobs), 10-inch-high baseboards, oak window and door casings, ornate wainscotting and hand-carved oak staircases give them character that most newer homes simply can’t match.
However, an undesirable design feature often accompanies River Heights classics: a lack of function. For some reason, turn-of-the-century home designers didn’t seem to give much thought as to how homes should be laid out.
The consequence of such indifference was homes with chopped-up floor plans that — due to all the walls — were dark and that flowed poorly (for the most part) from space to space. So while owners loved their character-laden homes, they often grumbled under their breath about vexing ergonomic shortcomings.
According to Re/Max Performance Realty’s David Thompson, 149 Campbell St. — at least on its main level — was one of those houses before renovator Stefan Aarnio performed some of his magic on the 1,552-sq.-ft., two-storey home, which dates back to 1922.
"Prior to the renovations, the kitchen and dining room were chopped up in to two separate areas off the foyer," he says. "There was a wall with doorway that led to a dining room, then another wall with doorway that provided access to a rather small kitchen."
That problem was quickly rectified. Both walls were removed, creating an open area that could be moulded into a more contemporary space. Now, instead of two walls, there’s a dining area that opens seamlessly on to a spacious kitchen.
Best of all, light from windows located on the front wall off the dining room and kitchen’s rear wall now flows freely between the two spaces. Not only that, but the kitchen is no longer the size of a postage stamp, as was previously the case.
"The kitchen is a great of example a new design theme being woven beautifully into an old one," Thompson says. "There’s lots of space to create, plenty of cabinets (white with glass centres), counter space (white/grey granite), subway tile backsplash and shelving, new paint and new stainless Whirlpool (range, fridge, dishwasher) appliances. You’ve got the original oak hardwoods, windows with oak casings, high oak baseboards and oak doors."
Because the home features a modified centre-hall floor plan, a doorway (with oak/leaded glass French door) to the left leads into — this is somewhat surprising, given the dinette area off the kitchen used to be a dining room — a generous space (12 feet by 22 feet in its dimensions) that can serve as a living room/dining room combination.
There’s ample room for a dining table that seats six to eight, as well as a sofa and armchair or two. A large window off the living room lets in tons of natural light, while another space off to the side — another pleasant surprise — adds function.
"It’s a sunroom that can be used as a sitting room, office or even play area," he says of the eight-by-12-foot space. "It’s surrounded by windows, and would work very well for any of those purposes."
Meanwhile — in another departure from traditional turn-of-the-century River Heights designs — the house’s classic, hand-carved upper-level staircase can be found through a doorway off the foyer. To the right, it branches off down to a high, dry lower level that’s ideal for storage; it then ascends to the upper level along the left-hand wall.
Arrival at the second-floor landing yields a sight that’s rather commonplace: three bedrooms and a bathroom surrounding a functional hallway that features original maple hardwoods. What isn’t commonplace is the size of the bedrooms — and the wow factor that the renovated four-piece bath possesses, Thompson says.
"For starters, all three bedrooms are quite large with big windows and good closet space — something that’s unusual for a home of its era," he says. "Then, there’s the bathroom."
A thoroughly contemporary — and rather stunning — bathroom, at that.
"It features an octagonal tan/grey tile floor, floating vanity and storage unit with bamboo countertops and soaker tub (with rain shower head) set in a white tile surround that extends to the walls beside it. Like the kitchen, Stefan wanted to do something special with it. Not only was care put into the renovations — Stefan says he rehabbed the home — but artistry was put into the renovations, too."
The result of those extensive renovations is a home that’s in move-in ready condition, Thompson says.
"All you really need to do is bring your groceries and put them in the fridge. All the mechanicals are in excellent condition, there are newer tri-pane windows (sunk into the old frames), and a newer roof. The floor plan is now similar to the plans in newer homes, and you have a great combination of classic and contemporary design themes. This is a well-located family home where old meets new without one style overpowering the other; it offers great value for under $400,000."
lewys@mymts.net
Year Built: 1922
Style: Two-storey
Size: 1,552 sq. ft.
Bedrooms: 3
Bathrooms: 1
Price: $369,900
Contact: David Thompson, RE/MAX Performance Realty, 204-255-4204




