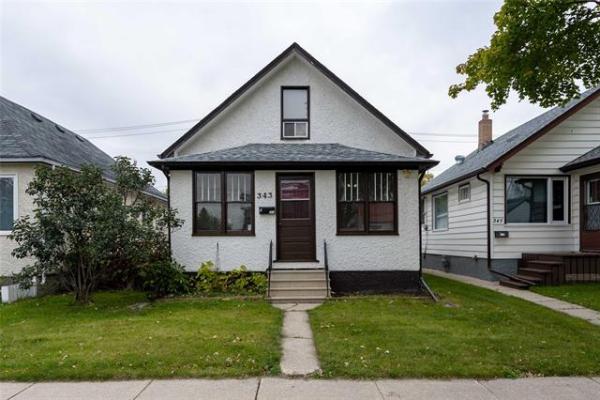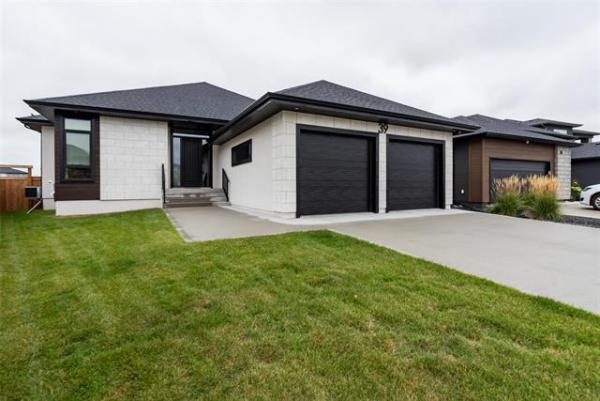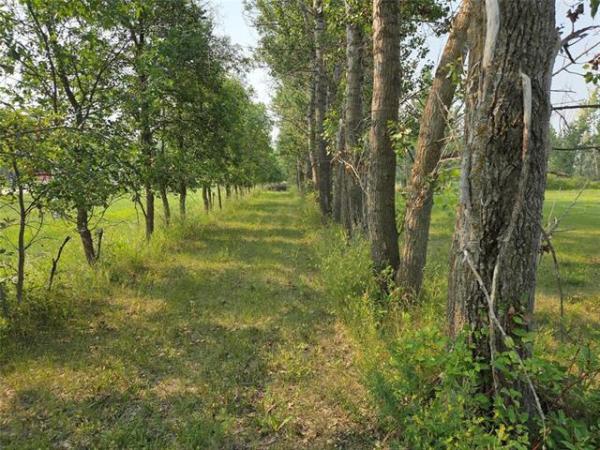
Photos by Todd Lewys / Winnipeg Free Press
The light-filled sitting room exudes yesteryear charm with its original oak-strip floors, oak-trimmed windows and ornate fireplace.

With its cherry cabinetry, quartz countertops, tile backsplash and stainless appliances, the kitchen is thoroughly contemporary.

The home’s exterior is a prelude to an interior that features a perfect synergy of classic and contemporary design features.
As much as people love the classic homes found in River Heights, they are often wary of a few things when pondering such a purchase.
Questions about the home’s foundation, electrical wiring and decor are typically at the top of the list.
Jennifer Queen says her listing at 325 Elm St. raises none of those red flags.
"This home was actually built on piles when it was built in 1937 — that’s a rare feature for River Heights. Not only is the home straight and solid, but all knob and tube wiring was removed in 2017. It also comes with many tasteful upgrades."
Right from the start, it’s evident this is one well-maintained River Heights classic.
The taupe stucco and brown trim on its exterior is pristine, the latticed windows, with their combination of white and brown trim gleam, and the curved accent that sweeps down from the front roofline over a cedar gate gives the 2,304 sq. ft., two-storey home an extra dash of character.
Inside, a generous foyer transitions smoothly into a hallway that features a classic centre hall floor plan with a formal dining room to the right and sitting room to the left. An oak staircase with wrought iron railing, 10-inch oak baseboards, ornate door trim and original oak doors infuse the home with even more yesteryear character.
Queen notes that those two rooms set the tone for a warm, livable home that features a wonderful balance of traditional and modern design themes.
"They have so much original charm," she says. "The formal dining room comes with a beautiful chandelier, a bank of gorgeous, oak-trimmed windows and an alcove, and could be used as either a dining room, office or play room. The sitting room is loaded with character with its fireplace, original oak-strip hardwoods and ceiling with lovely crown moulding."
While the front of the four-bedroom, two-bath home is traditional, its rear portion is decidedly contemporary.
It starts with a peninsula kitchen, then graduates into a spacious eating area. Then, there’s a huge family room set three steps down from the eating area.
"The kitchen comes complete with cherry-wood cabinetry, tile backsplash, quartz countertops and stainless-steel appliances," says Queen. "The spacious eating area, it’s an addition to the home, as is the family room, comes with a skylight above and a huge window behind, making for an area that’s filled with lots of natural light."
Turns out, the family room isn’t too shabby, either.
Again, tons of natural light flows inside courtesy of a bank of oak-trimmed windows on its left-hand wall and a large window on its right-hand wall. A roomy media area then gives way to a set of doors at its rear that lead out to the private, fenced backyard.
"It offers great views of the backyard, and is a great spot for the family to watch a movie together," she says. "The whole area offers the modern amenities that families are looking for in a home."
The same could be said for the home’s upper level, which comes with four bedrooms, an office and remodeled four-piece bath.
"Right now, the two spaces to the left of the stairs on the mezzanine level are being used as a TV room and den," Queen says. "Both are good-sized spaces, and one could be used as a bedroom. The other two bedrooms are larger than normal, and the master suite is huge. Those three spaces are three steps up from the mezzanine area."
Not only is the master suite plenty spacious — it’s 19.25 feet by 11.75 feet — but it also comes with his/her closets (with a cedar closet in between), original oak hardwoods, a huge picture window and a pair of piano windows that frame the bed while allowing extra daylight to flow inside.
And while the master suite doesn’t have an ensuite, it’s just a few steps away from the remodeled main bath.
"It kept the esthetic of the kitchen with its cherry vanity with quartz countertop and all its beautiful tile," she says. "The tile floor is heated, there’s a jetted soaker tub with beautiful tile surround and a heat lamp on the ceiling. A huge window on its rear wall also lets in lots of natural light."
The home’s lower level is also fully-developed with a rec room, three-piece bath, workshop and ample storage space. Additional upgrades include newer shingles (2010 and 2013), a newer hot water tank (2016) and ductless air conditioning.
"I think families will like the fact that the home is just down the street from an elementary school and the local community centre," says Queen. "It’s a solid, beautifully-upgraded home that offers a wonderful combination of classic and contemporary features in a great location."
lewys@mymts.net
Year Built: 1937
Style: two-storey
Size: 2,304 sq. ft.
Bedrooms: four
Bathrooms: two
Price: $529,900
Contact: Jennifer Queen, RE/MAX Professionals, 204-797-7945




