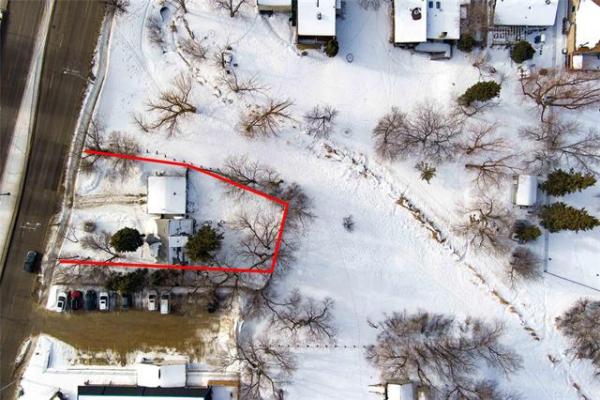
With its coffered ceiling, exposed brick side wall, huge window and gleaming hardwoods, the living room evokes feelings of New York City.

Accessed via a door off the primary bedroom, the three-season veranda is a great spot to relax.

Spacious and well-appointed, the updated kitchen is a chef’s dream.

An air of tranquility reigns in the lovely primary bedroom.
One of the coolest things about Winnipeg is its wonderful mix of old and new architecture.
No matter what area of the city you might be wandering through, you just never know what type of gem you might find tucked away in an unobtrusive yet cool spot.
Jennifer Gulay of Royal LePage Prime Real Estate says one of those gems can be found at 207 Hugo Street — a.k.a. Crescent Court.
“The building was built way back in 1909 when building standards were a lot different than they are now,” she says. “So, when you step inside the building here — which is just steps from Wellington Crescent — you walk into tons and tons of character.”
And while the building oozes yesteryear character, that isn’t always a positive.
Back in the early nineteen hundreds, the design of both homes and apartments was very pragmatic.
Square footage was often modest, while floor plans were chopped up and dark. In many cases, overall function was sorely lacking, and storage space and style was an afterthought.
That’s not the case with suite number four, says Gulay.
“It’s just huge at 1,757 square feet — a size that wasn’t the norm back then. Every space here is a good size. This is a very functional unit.”
Turns out, it’s also a naturally bright unit, too.
“One of the things I love the most about this suite is that it literally has large windows in every room. And when you have two spaces that open onto each other, as the dining room and living room do, there’s tons of natural light,” she says. “Other design features, like high nine-foot ceilings and eight-foot doors also create a real sense of space. You feel like you’re in New York.”
The suite’s modern-classic design theme kicks in big time the moment you step inside.
“While this suite has been wonderfully updated, its character wasn’t sacrificed. There are new gleaming hardwoods in both the living room and dining room, with accents of exposed brick, such as in the living room, which also comes with a coffered ceiling with pot lights and one of the huge windows I referred to earlier.”
Meander into the formal dining room from the adjacent living room, and you find a generous space with more of the gorgeous hardwoods and a bay window.
Then, there’s the kitchen.
The instant you walk into it, you discover it’s a modern marvel, not a relic of the early 20th century.
“If ever a kitchen was a deluxe chef’s kitchen, this is it,” says Gulay. “It offers a stainless Sub-Zero fridge, built in cooktop and oven and tons of custom cabinetry. There’s lots of space to create and extra storage space with a pantry off to the side. It’s a super cool space you won’t find in your average condo.”
In the same vein, the same could be said for the suite’s primary bedroom.
Simply put, what you find is far from what you might have expected.
“It’s just a wonderful tranquil space. As soon as you enter it, you start to relax. It not only has a wood burning fireplace off to the side, but it also comes with an enclosed veranda that has a large window that looks out onto mature trees. It’s a great spot to relax in on warm summer evenings.”
She adds that the pleasant surprises don’t end there.
“There are also two luxurious bathrooms for you to enjoy. The first one is an incredible three-piece ensuite with a soaker tub set in a wood cladding next to another huge window with an elegant chandelier handing down from the ceiling above. It also comes with a warm cork floor and a spacious dressing area with custom wardrobe.”
Up next is bathroom number two.
“If you’d prefer to take a shower rather than a bath, that isn’t a problem,” she says. “The second bathroom is just as amazing with its elegant, tiled walk-in shower which comes with a rain shower head. It also has a huge window, and cork flooring.”
Gulay says the smashing second floor suite is delightful in every possible dimension.
“It’s bright, spacious and there’s a hidden treasure in every room. When you add in its location — you’re a short walk from shops, restaurants and services on Corydon Avenue and all the grandeur of Wellington Crescent — you have a character-filled suite that offers all kinds of style and livability for reasonable price right in the heart of Crescentwood.”
lewys@mymts.net
The Details
Location: 4-207 Hugo St., Crescentwood
Year Built: 1909
Style: apartment-style condominium
Size: 1,757 sq. ft.
Bedrooms: two plus three-season veranda
Bathrooms: two
Price: $349,900
Contact: Jennifer Gulay, Royal LePage Prime Real Estate, 204-794-9464




