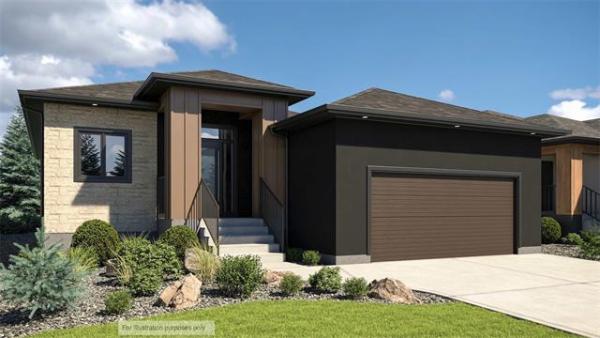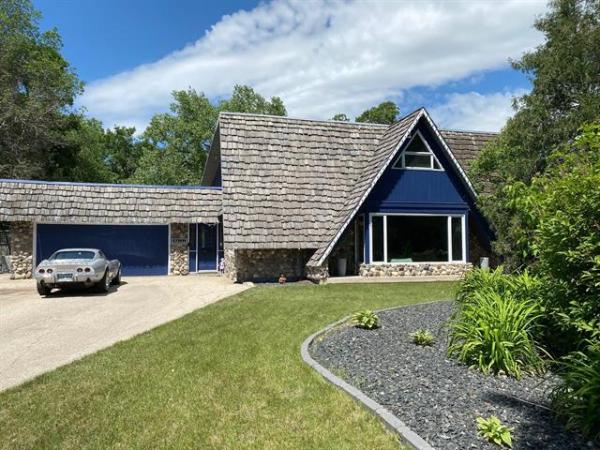
The spacious island kitchen is the picture of style and function.

With its 18-foot ceiling, classic chandelier and large windows that let in loads of natural light, the foyer is truly a grand space.

The spa-like ensuite is centred around a corner jetted soaker tub and gorgeous steam shower with gold trim and black tile surround.

The living room and dining room features a vaulted ceiling and two huge windows that let it loads of natural light.
Over the past 20 years or so, homes with modern, open-concept floor plans in new, high-density neighbourhoods have been the rage.
However, there are a couple of drawbacks associated with those types of homes.
First, while the homes are ultra-navigable, you can – in many instances – see everything in the main living area in one fell swoop (including – ack! – dirty dishes in the kitchen).
Second, wide-open main living areas can become glorified echo chambers, with no walls around to contain or absorb sound.
Consequently, the constant reverberations of various noises – from the clattering dishes to kids’ cries of delight or distress – can (and annoyingly) bounce around the main floor ad nauseum.
Blair Sonnichsen of Royal LePage Dynamic Real Estate says he recently listed a two-storey, 2,510 sq. ft. custom home at 58 William Marshall Way in Assiniboine Woods that cleverly bridges the gap between a modern open-concept home and traditional, segmented home.
“This home was custom built in 1994,” he says. “While there are separate spaces, the flow of the home from the front to back is quite nice. This is not a cookie cutter design, and it shows.”
He notes that the one-of-a-kind design starts in the foyer.
“It’s a grand space with an 18-foot-high ceiling with a gorgeous crystal chandelier that drops down beautifully from a vaulted ceiling. There’s a living room/dining room a short way up to the right, and there’s also a two-piece bath and mudroom with a ceramic tile floor and double closet.”
A five-foot hallway then provides seamless access to the main living area.
Turns out, it’s occupied by four distinct areas: a cozy great room to the left, an informal dining area, four-season sunroom, and kitchen.
“The area exudes a wonderful sense of space even though it isn’t a modern open-concept design,” Sonnichsen says. “The kitchen is very spacious, there’s room for a large table in the center underneath a lovely chandelier, and the great room offers a gas fireplace with built-in cabinets and shelving and a large window that lets in all kinds of natural light.”
As fetching as the dining area and great room are, the kitchen and adjacent sunroom are the stars of the main living area, he adds.
“I absolutely love the four-season sunroom with its vaulted ceiling and huge windows; the backyard view is incredible. A patio door on its right-hand wall also provides access to a large backyard deck.”
Then, there’s the fabulous – and highly functional – kitchen.
“It’s incredibly spacious, and comes with upgraded granite countertops, a center island with built-in cooktop, tons of cabinets, pantry, and door that provides access to a well-located mudroom,” he says.” Newer engineered hardwood flooring runs through the entire main living area.”
A magnificent oak staircase surrounded by huge windows then angles its way smartly up to the home’s upper level.
“It offers four bedrooms, a beautifully updated four-piece bath and second floor laundry room, which is a great feature, and one that’s rare for the era the home was built in,” Sonnichsen says. “The primary bedroom is a wonderfully private space that comes with a large walk-in closet and luxurious ensuite with a jetted soaker tub and awesome tiled steam shower.”
Descend downstairs and you find a spacious lower level that mirrors the innate livability that was showcased on home’s main and second levels.
“It’s fully finished with a huge rec room and game room that offer a host of pot lights and newer carpeting, a three-piece bath, fifth bedroom and spacious storage/mechanical room. When you add in the lower level, the home offers over 3,000 sq. ft. of total living space.”
Sonnichsen says the well-kept, thoughtfully designed home – which also offers a heated, insulated attached double garage – has much to offer a large family.
“The quality of construction and floor plan is impeccable, the location is quiet and serene, and the upgrades – kitchen, flooring, main bath, newer cedar shake roof and a low-maintenance brick exterior – make it a home that’s truly in move-in-ready condition. From the front curb to the back fence, pride of ownership abounds.”
lewys@mymts.net




