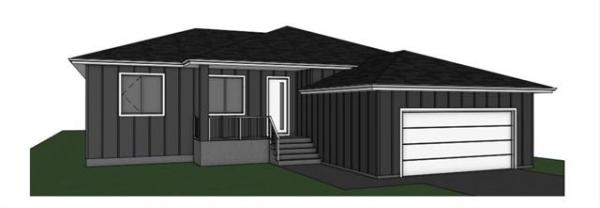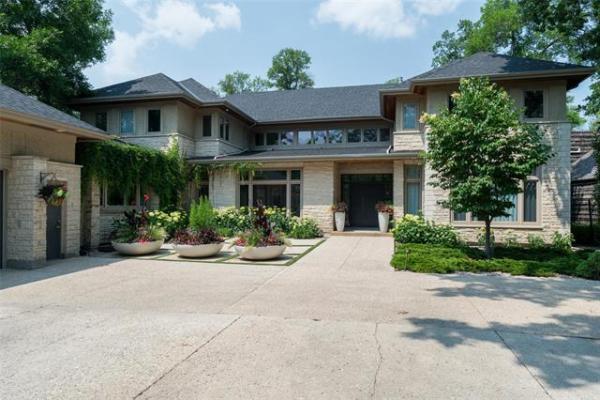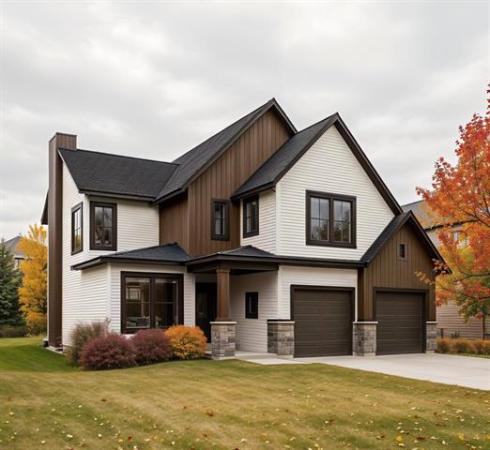




Looks can often be deceiving. A prime example is the home found at 160 Newton Ave. in Scotia Heights. From the outside, it looks quite ordinary. Once inside, however, it is anything but generic. Far from it, said Cory Kehler of RE/MAX Professionals. "This is a very deceiving home," he said of the 1,253 square-foot home, which was custom built in 1997. "You can't see it from the outside, but inside, this home features a Japanese influence that runs throughout. The quality of construction and detail is incredible. The home is solid -- it hasn't moved at all in 18 years -- and its interior is very unique, efficient and functional."
That theme starts in the foyer, which in itself is quite the nifty space. The home's back and front entrances were placed at either end, with a double coat closet in the middle -- and benches on either side. "This home maximizes both livable space and storage space, and the foyer really starts the home off in efficient fashion," said Kehler. "There's plenty of room to sit down and take your coat and shoes off, and there's even storage drawers beneath each bench. The home doesn't have a basement, so there's storage everywhere in this home, and it starts in the foyer."
From there, the foyer opens onto something that can't be seen from the front of the home: a bright, spacious great room with vaulted ceiling. And it isn't just any kind of vaulted ceiling. "The ceiling is actually lined with bamboo," said Kehler. "There's gorgeous wood everywhere -- the ceiling, floor (angled natural maple), entertainment unit (mahogany) and even in the kitchen, including a mahogany-trimmed hood that can be pulled out, as well as a ton of beautiful mahogany drawers and cabinets."
While all the woodwork is impressive in its warmth and texture, it's set off all the more by the fact natural light filters softly into the great room through a design feature that's thoroughly -- and wonderfully -- Japanese in its derivation. "The home's south wall is filled with two patio doors with shoji screens that diffuse all the natural light that hits the rear of the home," said Kehler. "The screens do a great job of providing privacy, and allowing just enough light to create a bright, yet welcoming feel. And the entertainment unit is not only beautiful, but efficient with all the storage space its drawers and cabinets offer."
Despite the fact the home is "only" 1,253 sq. ft., the use of available space is exceedingly efficient. There's plenty of room for furniture in the living room, the dining area can easily hold a table for six to eight, and the kitchen offers all kinds of utility and style. "Even though it's not a huge kitchen, its level of function is amazing," said Kehler. "There's a (peninsula-style) eating nook for two, a gas stove, pull-out cutting board, food prep sink as well as double sink and tons of storage -- there's even a storage cabinet under the fridge, which is set in its own niche about a foot-and-a-half off the floor. It's an exceptionally functional design."
That function extends to a private wing placed between the living room and kitchen. It's an area where the Japanese pursuit of maximizing space is front-and-centre. "Its most prominent feature is a relaxation area (bed with built-in shelving) that was placed in a nook to the side under the stairs," said Kehler. "Opposite it is a (12-foot long by five-foot deep) storage area hidden by sliding shoji panels. To the right is a second bedroom with built-in desk and Murphy bed; to the left is a mechanical/laundry room. There's also a two-piece bath at the end of the hall."
Ascending up to the master suite is a highly pleasurable experience due to the beauty and efficiency that surround you. To the left of the bamboo staircase is a series of emerald-tinted, staggered display niches and a large window that allows for the inflow of more natural light. To the right is a series of shoji panels illuminated by lights set behind them on the facade that conceals the master suite.
Then, there's the loft-like master suite itself. "It's a serene, beautiful-- and very functional -- space," said Kehler. "The high, angled ceiling is lined with bamboo, a huge, south-facing window over the bed lets in all kinds of light, and there's an ensuite with five-foot by six-foot (low-step-over) tiled shower with rain shower head. It also comes with a big walk-in closet and built-in desk."
Last but not least is the home's backyard, where the Japanese influence is also evident. "I love it," said Kehler. "It's a courtyard-style yard with interlocking brick patio, pond, flower beds, shed, and shoji gate between the shed and garage. The garage is a heated, oversized double design with high ceiling and 100 amp service."
Only minutes from downtown and a short walk from the river, Kildonan Park and Rainbow Stage, the home is perfect for a professional couple. "It's in a great location and is a great alternative to a condo," he said. "It's hard to beat the character, value and location that this home offers."
lewys@mts.net




