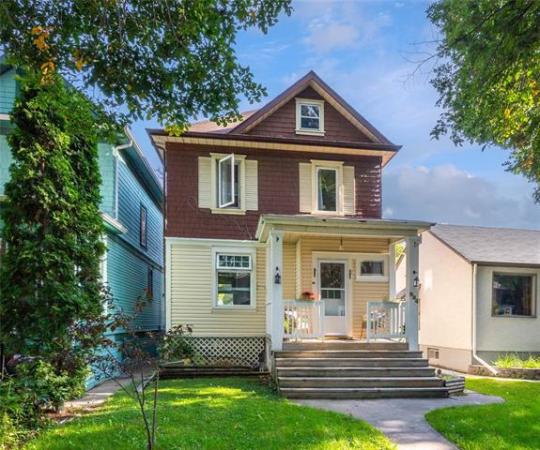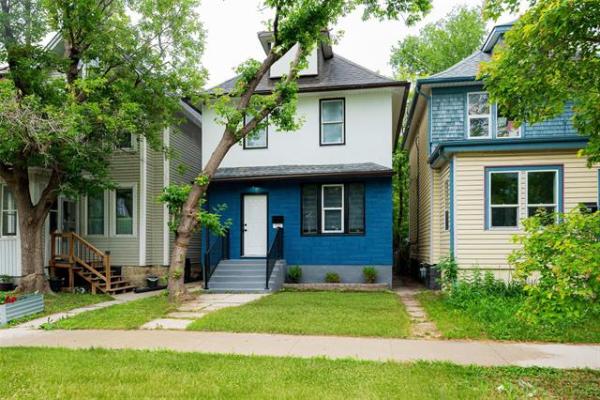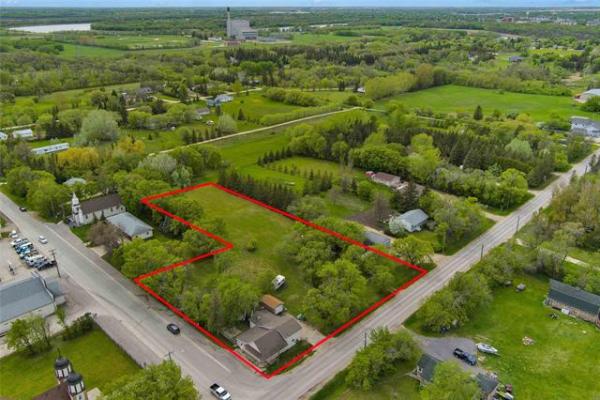
It’s something everyone has experienced at one time or another: making an unexpected, exhilarating discovery. In this case, the unexpected discovery is 60 Talbot Ave., a 1,743 square-foot four-level split found on a countrified peninsula of land that runs adjacent to the Red River, said Victoria Preston of Royal LePage Dynamic Real Estate.
"Most people in Winnipeg don’t know this little pocket of homes exists," she said. "The location here is unmatched. It’s situated on a riverfront lot on a quiet, country-like, dead-end street in the enclave of Glenelm, just minutes from downtown. If this home was in Toronto or Vancouver in a similar setting, it would it wouldn’t be listed for $349,900, it would be listed for well over a million dollars."
And although the home is reasonably-priced, it’s not a dilapidated, dated home that will require extensive updates to bring it up to contemporary standards. On the contrary, it’s a home that’s been meticulously maintained by the outgoing owners. "
This home is in great condition throughout and is move-in ready, she said, adding it would work well for empty nesters or a young family. "Not only that, but it’s not a small house. The 1,743 square feet is deceiving, because the (spacious) lower level isn’t included in the listed square footage. In reality, you’re getting a home that offers over 2,000 square feet of livable space spread out over four levels."
The moment you enter the foyer, the backyard river view is front-and-centre. Your eyes are instantly drawn to a large picture window in the kitchen that overlooks an elevated deck and a huge, beautifully-landscaped yard that slopes majestically down to the river. Mature trees and an assortment of flora and fauna frame the yard, with the river providing a picture-perfect backdrop.
"To me, the backyard is a cottage-like oasis within all the city’s urbanization," said Preston. "The views from the spacious backyard deck are incredible. In the spring, summer and fall you have the tree and river views. In the fall, when the leaves drop off the trees, you get a stunning view of the city’s skyline, especially at night when all the buildings are lit up."
The home’s interior isn’t too shabby, either. For starters, the home’s kitchen (which measures in at 13 feet by 12.8 feet) is a contemporary space that is in no immediate need of being updated.
"It’s an eat-in kitchen (with ample space for a table for four) that features a compact island, country white cabinets, white corian countertops, pantry with pull-outs and built-in china cabinet," she said. "The back door leads out to the deck, where there’s plenty of room to barbeque, entertain, or just sit and read a book or enjoy the view with a hot or cold drink."
Adjacent to the kitchen is an L-shaped living room/dining room that features original oak hardwoods and ceiling trimmed with stylish crown moulding. The living room — which is fronted by a huge picture window that provides views of mature trees in the front yard and the street — is plenty big, and is perfect for entertaining.
Then there’s the dining room, which is far from ordinary. "A pair of patio doors at its rear not only lead out to the back deck, but also allow you to see the trees, yard and river," Preston said. "You can head directly out to the deck from the dining room to visit after dinner."
Each area is well-proportioned. Take six steps down from the main level to the home’s lower level and you find a family room with huge window that measures in at a spacious 12.7 feet by 11.7 feet. A wing off the family room then leads to a two-piece bath and a big (13.3-foot by 12-foot) bedroom.
"It’s a flexible area that’s great for a teenager, or that could even be used as an in-law suite," she said.
Descend to the basement, and you find even more usable space.
"There’s a (24-foot by 12.4-foot) rec room, big laundry room and utility room that’s presently being used as a workshop. There’s plenty of storage space, and like the rest of the home, the basement is in immaculate condition."
A final set of steps then takes you up to the home’s upper level, which houses a pair of bedrooms and a four-piece bath. The master suite is a serene, functional space, said Preston. "It’s a massive space that comes with two windows that provide beautiful river views, as well as his/her closets, a feature that’s quite rare for a home built in the 1950s. Both bedrooms up and the other downstairs come with two closets, oak hardwoods and large newer windows, as well. In fact, most of the windows throughout the home are newer."
If you’re looking for a unique yet functional home this could be the one for you, she concluded. "
You don’t find homes like this very often — it’s not a cookie-cutter home. It’s a home in an amazing spot that offers a great combination of area, location and character at a very affordable price."
lewys@mymts.net
Year Built: 1953
Style: Four-level split
Size: 1,743 sq. ft.
Bedrooms: 3
Bathrooms: 1.5
Price: $349,900
Contact: Victoria Preston, Royal LePage Dynamic Real Estate, 204-989-5000




