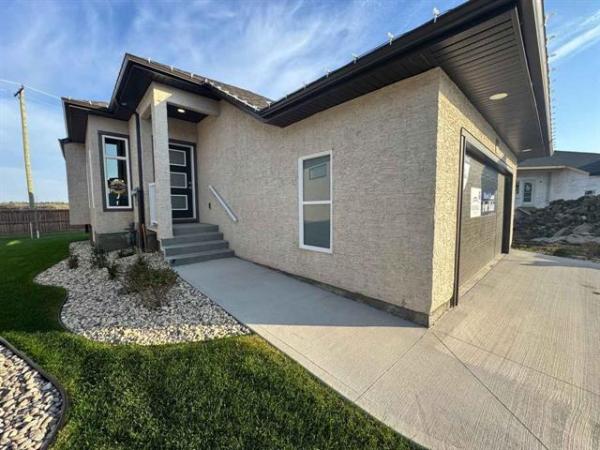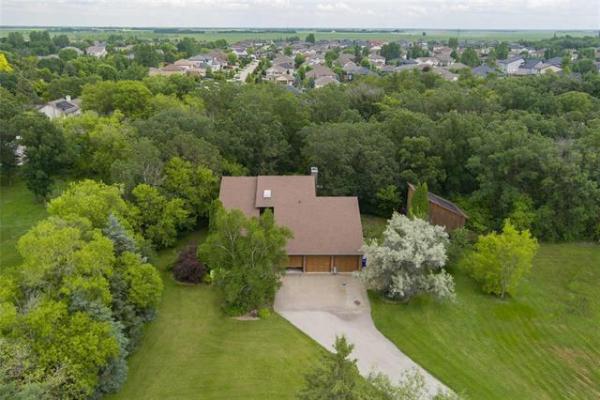
The main bathroom won’t have you feeling boxed in.

Large windows bring in loads of natural light.
On the surface, young couples and empty nesters seem to have a different set of wants and needs. Look a little closer, and it becomes evident those needs aren’t so different.
For example, young couples — in an ideal world, that is — are looking for an established, central neighbourhood to put down roots in. And, if possible, they’re looking for a home that will require little in the way of upgrades because their spending budget will be somewhat limited after they plunk down their hard-earned cash on a down-payment and closing costs.
Then, there are empty nest couples. Having lived for 25 or 30 years in the same central, mature neighbourhood, they’re looking to move laterally within the community to a condominium that will allow them to downsize relatively painlessly, while maintaining the style they’ve been accustomed to in their long-time home.
Such an option exists in the form of a 1,018 square foot, two bedroom unit at the Terraces of Tuxedo, said RE/MAX Performance Realty’s Akash Bedi. "This suite is ideal for empty nest couples looking to downsize, or young couples who are looking to gain a foothold in a prestigious neighbourhood such as Tuxedo," he said. "Empty nest couples not wanting to leave Tuxedo will be able to stay here, and young couples will be able to afford to live in an area that just has so much to offer."
The suite itself has much to offer, starting with its location. For starters, it’s an end unit. Second, it’s situated on the top floor with no neighbours above. Third, it’s just over 1,000 sq. ft. in size, a feature that allots space for a generous great room, two good-sized bedrooms, a huge main bath and oversized storage/laundry room (more about it a bit later).
Moreover, the suite was recently updated, said Bedi. "It offers newer laminate plank flooring, paint, light fixtures, a kitchen with maple cabinets and (brown/black) laminate countertops, (tan) dura-ceramic tile flooring and a nicely updated bathroom with dura-ceramic tile floor, maple vanity and tub with tile surround. Appliances in the kitchen (fridge, stove, dishwasher) are newer, as well."
In terms of livability, the two features that resonate most are the suite’s space and warm interior. Because the condo is 1,000 sq. ft.-plus, space is never in short supply, something that isn’t always the case in apartment-style condominiums.
Case in point is the suite’s main living area, a.k.a. the great room. The U-shaped kitchen is 9.35 feet by 8.2 feet in its dimensions, making it extremely user-friendly, as two people can actually work in the kitchen at the same time without repeatedly jostling each other. Counter and cabinet space is ample, and there’s even an eating nook for two that faces on to the living room. Adjacent to the kitchen is a dining area that actually qualifies as a bona fide dining area, added Bedi. "It’s a good size at about 8 1/2 by eight feet. There’s ample room for a table for four, and space to extend a table out to seat six to eight if you’re entertaining. There’s track lighting above, and you’re only steps from the kitchen."
Across the way is the living room, another generous space that measures in at nearly 17 feet by 14 feet. "Not only is the living room huge — you can put a sofa and love seat in there without a problem, along with a big-screen TV — but you also get a corner wood-burning fireplace, and large patio slider doors that lead to a (eight-foot by 10-foot) covered balcony that overlooks beautiful, maintained grounds with pine trees. The dark, walnut laminate plank flooring also lends a nice warmth to the living room and dining area."
The same flooring leads into a private wing that contains the aforementioned two bedrooms, main bath and laundry/storage room. Again, the unit’s generous square footage makes for spaces that offer plenty of living and storage space. "Both bedrooms are a nice size," said Bedi. "The master suite is quite large (12.92 feet by 11.2 feet), while the second bedroom is 12.9 feet by 8.6 feet. The great thing about both bedrooms is that there’s plenty of closet space, more than is normal in an apartment-style suite."
While there’s no ensuite to be had in the master suite, the main bath makes that a non-factor. Featuring good depth and width — as well as a tan dura-ceramic floor, maple vanity and tub with tile surround — there’s plenty of space to get ready for work in the morning without feeling boxed in.
Then, there’s a bonus at the end of the hall, he added. "You get a larger-than-normal (13.8-foot by 8-foot) laundry storage room with laundry area with storage racks above the washer and dryer, as well as a separate storage area with a built-in storage unit and shelving, plus your own hot water tank. The suite also comes with its own furnace and air conditioner."
Finally, there’s the suite’s location. "You’re close to IKEA and stores, shops and restaurants on Kenaston, Assiniboine Park, the Assiniboine Forest and Tuxedo Golf Course," Bedi said. "And you’re a short commute from downtown and several other areas of the city. This is an affordable, turnkey suite in one of the most central, sought-after areas in the city – a great fit for empty nesters, or young couples."
lewys@mts.net
Community: Terraces of Tuxedo
Year Built: 1984
Style: Apartment-style condominium
Size: 1,018 sq. ft.
Bedrooms: 2
Bathrooms: 1
Condominium Fees: $275.70 per month
Price: $209,900
Contact: Akash Bedi, RE/MAX Executives Realty 204-987-9800




