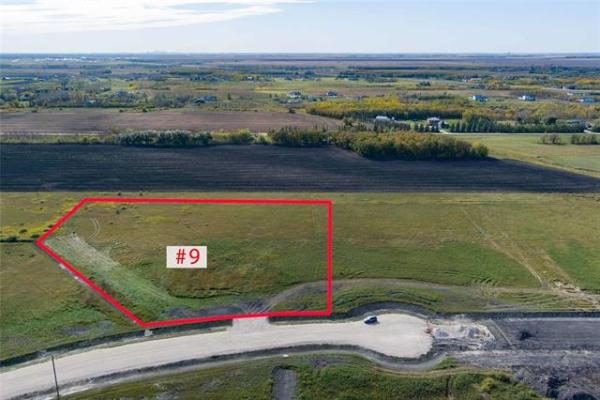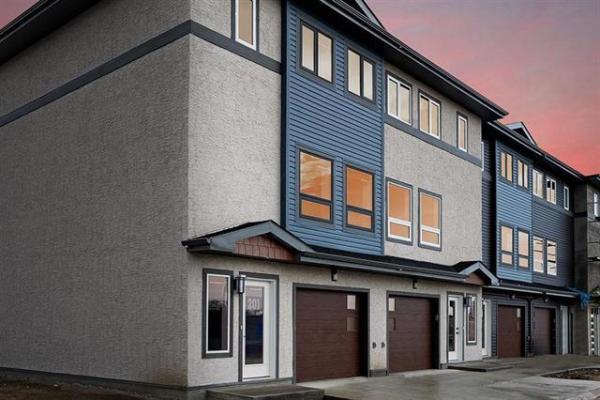It's an intangible that doesn't come with every resale home: pride of ownership.
Re/Max Performance Realty's Jim Born said he has a condominium -- a 1,272-sq.-ft., two-bedroom-plus-den unit on the top floor at the Legend at Creek Bend -- that has it in spades.
"As you walk from room to room, pride of ownership is evident throughout the unit," he said. "Basically, it's so well-kept that all you have to do is move in and enjoy. You can't say that about every condo you see."
While a unit's condition is undeniably important, its layout -- and finishes -- are equally, if not more important. After all, if you happen to be downsizing from a single-family home, you have to live in it. Consequently, the unit must be spacious and logically laid out.
Unit 409 definitely possesses those critically important attributes, said Born.
"Because it's nearly 1,300 sq. ft., it really does feel like a home," he said. "Its layout uses all the available space extremely well. Each area -- from the great room to the bedrooms and den -- is spacious. No matter where you go, there's lots of room to move, and storage space is ample. This unit doesn't feel like an apartment-style condo."
That spacious feel is front and centre the moment you enter the unit. The mid-sized foyer opens immediately onto an open-concept great room divided neatly into three spacious areas: a roomy, U-shaped kitchen, a dinette area for four to six, and a large living room.
To the right of the kitchen is a long, wide hallway reminiscent of a single-family home. Laid out in orderly fashion, it contains a den and four-piece bath on the right-hand side, and the two bedrooms -- first, the second bedroom, then the master at the end placed privately in its own little corner -- on the left-hand side.
"Each of the four spaces is very spacious -- those who've viewed the suite didn't expect the den, two bedrooms and main bath to be nearly as large as they were," said Born.
Needless to say, all that space is welcome, particularly if you happen to be making the transition from a house to a condo.
Both bedrooms feature plenty of closet space. The good-sized second bedroom has a quad bifold closet, while the master contains a huge walk-in closet that runs on both sides of the hallway that leads to the (what else) generously proportioned ensuite.
Meanwhile, the rooms on the opposite side of the hallway are just as generous (more on the master suite shortly). The L-shaped den offers a french door and window to the side of the doorway, two features that serve to open it up nicely. Inside, there's loads of space for a desk, a bookcase or two, and even an armoire for good measure.
Next door is the four-piece main bath, a long, deep space (with sufficient width) that offers a soaker tub with shower, natural maple vanity and smart taupe faux-tile vinyl floor; there's room for two to operate in the bathroom without crowding each other.
That scenario is unlikely, however, as the master suite's ensuite is nearly as big -- and is just as well-finished. Then, there's the master itself, said Born.
"It's a gorgeous space with a huge window set in a cantilevered space that's ideal for a window seat or reading chair," he said. "There's a tray ceiling above, and there's tons of room for a couple of dressers, a king- or queen-sized bed and end tables either side of the bed."
Head back out into the great room, and that sense of space doesn't diminish one iota. The area starts in fine fashion with the U-shaped kitchen, which is not only supremely spacious, but offers a host of natural maple cabinets and taupe laminate countertops; a taupe/tan tile backsplash and double sink also give it a home-like feel.
The kitchen then transitions seamlessly into the dinette area, which, depending on an empty-nest couple's needs, could hold a table for two, or a table for six -- without impinging on the living room.
"I love the living room," said Born. "It's a bright, spacious area with plenty of room for furniture and a flat-screen TV, and the high-end laminate nutmeg flooring (which runs through the entire great room) are gorgeous. In the spring, summer and fall, the living area is extended beautifully by a huge, covered deck that offers a gas connection for your barbeque."
Born added the condominium has almost everything an empty-nest couple needs.
"The condo fees and taxes are very reasonable, and you're getting a like-new unit on the top floor for under $350,000," he said. "And when you live at the Legend, you've not just decided to live in any condo complex, but in a complex that offers a wide range of wonderful benefits, amenities and features."
Those features include two parking stalls (one underground/heated, one surface), an extra storage locker, in-suite laundry, central air, forced-air heat, three elevators, guest suites on each floor, billiards room, exercise room, sauna and more.
"This suite offers excellent value, livability and style," said Born. "And the Legend offers a lifestyle that's hard to find anywhere else."
lewys@mts.net




