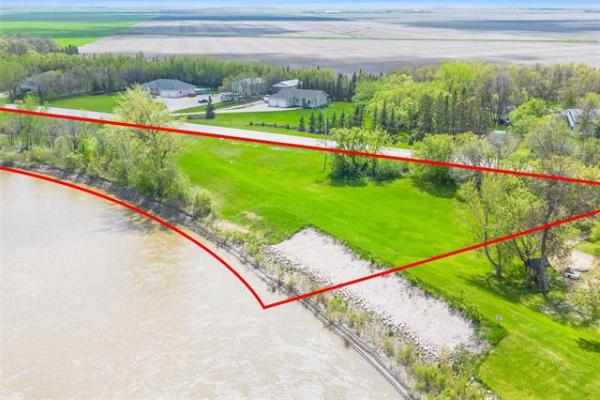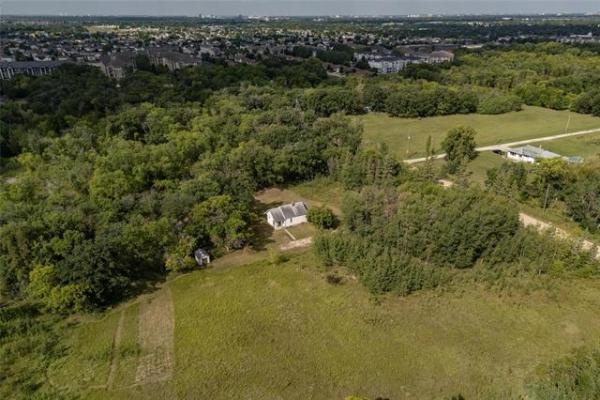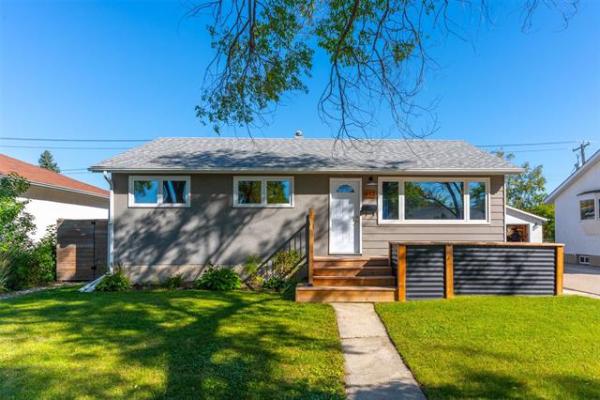





JOE BRYKSA / WINNIPEG FREE PRESSUsed home- 375 3rd Street North in Niverville, Manitoba – Duplex unit-one of three downstairs bedrooms - Sept 20, 2016 -(See Todd Lewys Story)
When it comes to move-up homes, the terms "affordable" and "high-quality" usually can’t be uttered in the same sentence. The reason for that? Simple: Affordable homes usually are lacking quality, while it’s hard to find a solid, high-quality home when your budget starts at $150,000 and ends at $200,000.
Sad to say, the reality is that any affordable home is likely going to need some costly upgrades, something a young family on a tight budget can’t afford after putting five per cent down on a home and paying the land transfer tax as well as other closing costs. And purchasing an otherwise solid, contemporary home in an undesirable neighbourhood isn’t necessarily the answer, either.
One possible solution is looking further afield — in this case, outside the city. RE/MAX Professionals’ Pat Stecy says she has an affordable starter home in Niverville, about a 20-minute drive from the city’s south end. "It’s a semi-detached bi-level that was built in 2006," she says. "It’s priced at $199,900, and offers 634 square feet of living space on both its main and lower levels. It’s a functional, well-maintained home that offers outstanding value."
Because the home is only 10 years old, it’s fresh, which is to say that its floor plan is contemporary and its finishes — both inside and out — are in good shape. The home’s tan stucco exterior and roof are in excellent repair, while the paint, flooring, cabinetry and various fixtures inside still have a like-new look. In short, nothing is tired or worn out.
Then, there’s the floor plan, Stecy says. "On the main floor (set seven steps up from the foyer), the home features a modern, open-concept floor plan with a large (20 x 14.4-foot) living room, good-sized (10.4 x 9.75 feet) dining room and spacious (10.7 x 9.2-foot) kitchen," she says. "It’s a very functional floor plan that would work well for a young family."
Equally important is the fact that the home is move-in-ready. New high-end cappuccino laminate flooring was recently installed in the great room, kitchen appliances are newer, and the paint — various hues of grey with a splash of burnt orange for good measure — is fresh and appealing.
The open-concept floor plan also yields another desirable feature, adds Stecy. "There’s a large window on the living room’s rear wall, sliding patio doors behind the dining room and a big window over the double sink in the kitchen, so the great room is a naturally bright space. Other features, such as a breakfast ledge for two off the kitchen, and a corner entertainment unit in the living room add to its function."
Not to be forgotten are the patio doors, which lead outside to a huge backyard deck. "It overlooks the backyard, which comes with a firepit and a wide-open field behind it. It’s a great spot to relax or entertain with no neighbours behind you. The property is also adjacent to a playground and green space, so it’s a perfect fit if you have young children."
Back inside, the main floor is extremely functional — and livable. There’s plenty of space to move to create meals in the kitchen, ample room for a dining table for six in the dining area, and the living room — which is defined neatly by a one-third wall that borders the stairs that unite the main floor and foyer — can hold plenty of furniture (in this case, a large sectional).
Head downstairs to the home’s lower level, and you find a compact landing around which three bedrooms, a four-piece bath with laundry room and mechanical room revolve. The master suite is a good size at 13 x 12.4 feet, while the secondary bedrooms measure in at 10.5 x 10 feet and 8.8 x 8.3 feet, respectively.
"The master suite is not only quite spacious, but also comes with a huge window because the home is a bi-level," Stecy says. "The second bedroom is also a good size, while the third bedroom could be used either as a nursery, or even as a media or computer room. The mechanical room features a newer furnace that comes with central air conditioning, as well as a sump pump."
She adds the home isn’t as far from Winnipeg as one might think. "It’s just a 15- to 20-minute drive from the city via St. Mary’s Road (or Highway 200), and it’s a very easy, scenic, low-stress drive. And when you’re at home, you’re within easy walking distance to all amenities, which include schools, a grocery store (Big Way), amazing coffee/dessert shop (Slice of Life Bakery and Cafe), Subway and other shops and services."
In short, 375 3rd Street North is a home that offers exceptional value, Stecy concludes.
"It’s a newer home that’s weathered well, and that has been very well maintained — you won’t find a comparable home in the city for anywhere near $199,900. It’s also on a nice quiet street in a family-friendly area. When you buy a home in Niverville, you buy a peaceful, quiet lifestyle that suits young families perfectly. When people move here, they typically don’t want to move back to the city. It’s just such a great place to call home."
lewys@mymts.net
Location: 375 3rd Street North, Niverville
Year Built: 2006
Style: Bi-level
Size: 660 sq. ft. (main & lower levels combine to offer approximately 1,320 sq. ft. of livable space)
Bedrooms: 3
Bathrooms: 1.5
Taxes: $2,247.93 (Gross 2015)
Price: $199,900
Contact: Pat Stecy, RE/MAX Professionals, 204-981-6282
Open House: Sunday Sept. 25 from 2 p.m. to 3:30 p.m.




