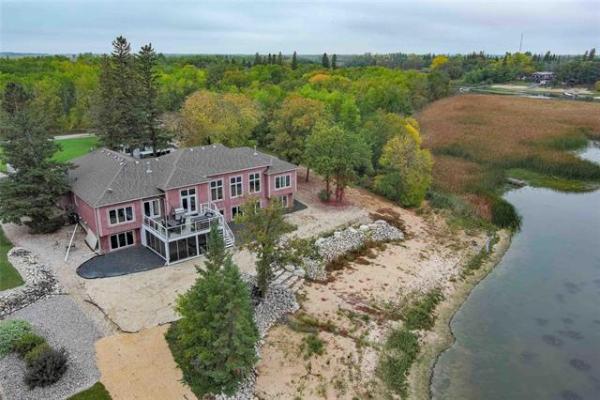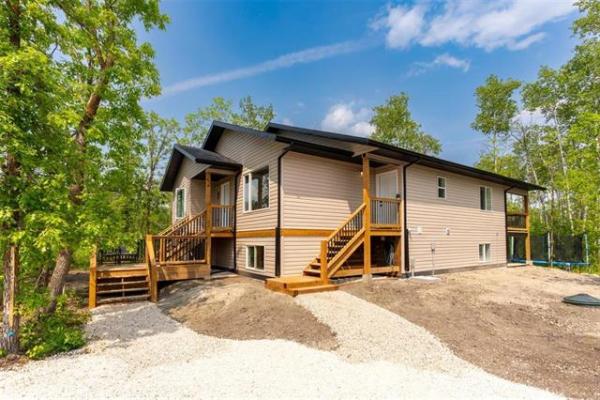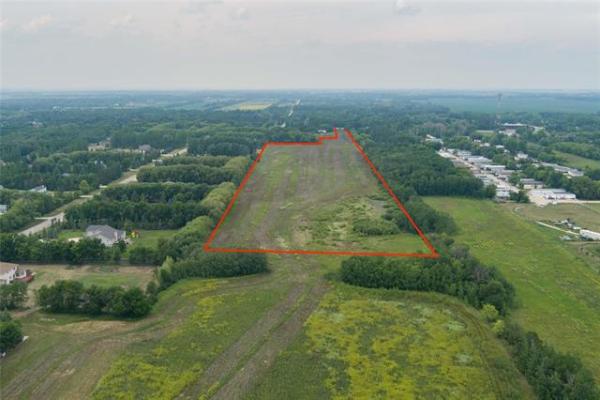
TODD LEWYS / WINNIPEG FREE PRESS
Awash in natural light, the dining room is an elegant space only steps from the kitchen.

TODD LEWYS / WINNIPEG FREE PRESS
Light, function and style characterize the kitchen, dining area and foyer.

TODD LEWYS / WINNIPEG FREE PRESS
The sunken foyer offers a perfect combination of elegance and function.

Photos by Todd Lewys / Winnipeg Free Press

TODD LEWYS / WINNIPEG FREE PRESS
The private backyard features a three-tiered deck, plenty of room for kids to play, dog run and side yard with storage shed.

TODD LEWYS / WINNIPEG FREE PRESS
Space, light, warmth and a patio door that leads out to a three-tiered deck make the family room perfect for entertaining.

TODD LEWYS / WINNIPEG FREE PRESS
The master suite offers his/her closets, a three-piece ensuite and a bright, spacious interior.
Growing families looking for a move-up home have two options to consider. Option one involves taking a more traditional route, which means looking for a tidy, well-kept resale home. Option two is expanding their search to entry-level new home designs in newer communities.
Both options have their pros and cons. On the one hand, a resale home — while it’s in an established neighbourhood surrounded by key amenities — might be in need of upgrades because it’s somewhere between, say, 10 to 100 years old. On the other, an entry-level new home will likely need to be landscaped front and back, and new appliances will have to be purchased (plus other considerations).
While rare, a third option occasionally presents itself: a nearly new home in an established community that’s in turnkey condition. Century 21 Bachman & Associates Carly Kuppers says she’s just listed such a home at 6 Samara Cove in Fort Richmond.
"This home was built by G & E Homes in 2010," she said of the tidy, 1,372-square-foot bungalow, which is situated on a quiet cul-de-sac off Bairdmore Boulevard. "Homes like this one don’t come up very often, and it’s in move-in condition."
It’s a home that’s in superb condition both inside and out, added Kuppers. "Outside, it has a low-maintenance stucco and cultured stone exterior that creates a beautiful-looking home with great curb appeal. All the landscaping is done, too. Inside, the home is in like-new condition. It’s a great option for families considering new construction — everything already in place; there’s nothing to do but move in."
Because the home is six years old and has been meticulously maintained, its interior is in shape. The dark grey tile that demarcates the subtly-sunken foyer is in show-home condition, as is the rather exotic hardwood flooring that runs through the great room. "It’s actually bamboo," Kuppers said. "It’s a wonderful choice because it not only has a nice, light look with great texture, but it’s also very durable — a feature that will work well for young, active families."
A pair of design features then combine to make the great room area extremely livable: a vaulted ceiling, and a linear, open-concept layout that’s nicely proportioned.
"An extra-long island (with double sink and eating nook for four) was placed in the centre of the great room, making it great for entertaining," said Kuppers. "The dining room is on one side and the family room is on the other. The dining room can hold a table for six to 10 easily, and the living room is huge."
Then, there’s the vaulted ceiling, a design feature that essentially makes the great room. Its presence overhead makes an already generous area feel that much bigger. Add in an abundance of glass at either end of the great room, and you have an area that becomes all the more livable due to all the natural light that continually flows through it.
"There’s an oversized window next to the dinette at the front of the home, and the family room also has a big window on its rear wall," Kuppers said. "The front door (with a glass centre, sidelights and transom window overhead) lets more light in from the front, while a patio door at the rear of the living room also lets in more light. Finishes like Soho (walnut) thermofoil cabinets add warmth along with the bamboo floors."
Walk out back through the family room’s patio door, and you find a killer backyard. "It’s privately fenced with a three-tiered deck with barbeque area, sitting area, and lower level deck that’s perfect for a table and chairs. There’s also a side yard with storage shed, a dog run, and plenty of room for kids to run around and play in a safe, private area."
Kuppers said another of the home’s notable features is the fact that it has three bedrooms upstairs — plus another one downstairs. "You get two good-sized secondary bedrooms that are on one side of the main bath, and a private master suite on the other side," she said. "The master suite is quite spacious, and features his/her closets and a three-piece ensuite with shower and thermofoil vanity with huge ceramic sink."
The fourth bedroom, meanwhile, is found downstairs in a basement that provides another 1,100 sq. ft. of livable space, making for a home that offers just under 2,500 sq. ft. of total living space. "It’s mostly unfinished, but does come with a huge fourth bedroom with built-in desk and large closet. There’s tons of room for another bedroom, a rec room, four-piece bath and storage. It’s also surrounded by huge windows that let in lots of natural light."
Finally, the home is located in a great neighbourhood, said Kuppers.
"Schools and parks are nearby, and it’s just minutes from shopping, services, restaurants and other amenities on Pembina Highway. This home is the complete package. It’s newer, and comes ready to go with landscaping, appliances, an oversize double garage and fourth bedroom all in place. It’s a complete, well-appointed home in an established neighbourhood that’s ready for a young family to enjoy."
lewys@mymets.net
Year Built: 2010
Style: Bungalow
Size: 1,372 sq. ft.
Bedrooms: 4
Bathrooms: 2
Price: $409,900
Contact: Carly Kuppers, Century 21 Bachman & Associates, 204-453-7653




