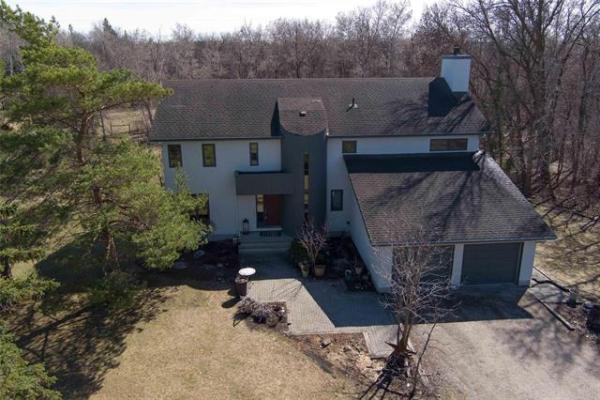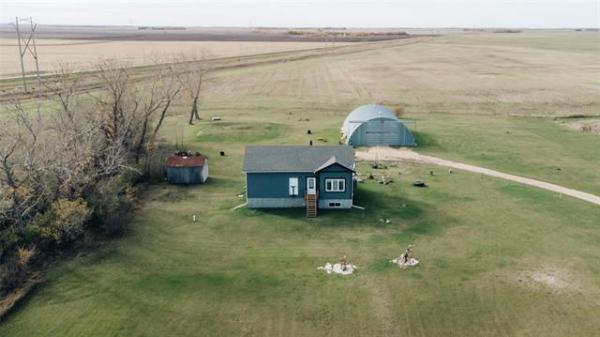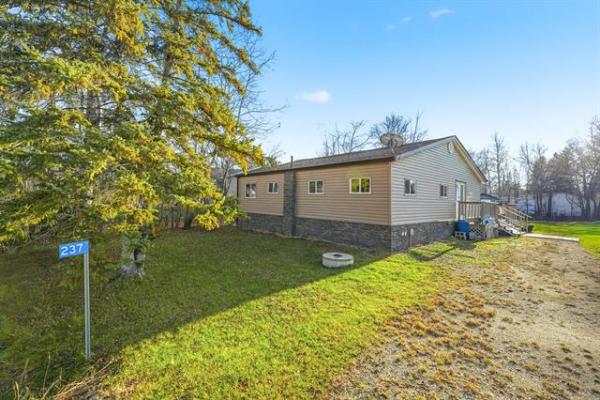
WAYNE GLOWACKI / WINNIPEG FREE PRESS
The basement has a surprising number of functions, including a media room, office space, exercise room and storage.

WAYNE GLOWACKI / WINNIPEG FREE PRESS
The family room features an 18-foot ceiling and two nearly floor-to-ceiling windows flanking a cultured stone gas fireplace.

WAYNE GLOWACKI / WINNIPEG FREE PRESS
167 Red Moon Road in Sage Creek feels private, but is also walking distance from a wealth of amenities.

WAYNE GLOWACKI / WINNIPEG FREE PRESS
The angled island in the kitchen is the perfect size for the space, creating wide aisles and dining area.

WAYNE GLOWACKI / WINNIPEG FREE PRESS
The ensuite has a tile floor, jetted soaker tub, tempered glass/tile shower and natural maple vanity.
It’s an intangible quality that some homes have and that, well, others don’t.
A 1,673-square-foot townhome-style condo found tucked away next to wetlands has that quality — pride of ownership — in spades, Royal LePage Dynamic Real Estate’s Lori Hopfner says.
"Pride of ownership is evident throughout the home," she says. "This gorgeous waterfront condo has been beautifully decorated and features a wonderful design by Randall Homes. It’s immaculate and is move-in ready from top to bottom."
Not only does the condo — which feels more like a house — offer more than 1,600 sq. ft. of well-designed living space over its main and second floors, but it also has a fully finished basement, Hopfner says.
"The lower level is a bit unexpected in that it has so many dimensions to it. It includes a TV area (that’s defined by a pair of angled walls with cut-outs), office space (next to the TV area), exercise area and lots of storage.
"There are also three windows on its rear wall that let in lots of natural light. It’s a beautiful, functional area that makes an already livable home that much more livable."
If you were able to use only one word to describe 167 Red Moon’s main level, it would have to be "grand."
You’re ushered effortlessly into the home by a wide foyer that’s flanked to the left by a large, formal dining room, and to the right by a wing that houses three spaces: a spacious main-floor laundry room, powder room and separate doorway that provides access to the attached double garage.
A wide hallway then provides seamless access to an open-concept great room, the crown jewel of which is a stunning family room.
"It’s just an incredible space with its 18-foot ceiling and cultured stone gas fireplace that’s set between a pair of floor-to-ceiling windows on either side of it," Hopfner says.
"Natural light floods into the (generous) space, while the windows also provide a wonderful view of the wetlands and lake to the rear of the home."
Then, there’s the adjacent kitchen, which is as functional as it is striking because of its practical floor plan and well-spotted, striking finishes. For starters, there’s a mid-sized, angled island with double sink that’s just the perfect size, creating wide aisles on all sides while leaving sufficient space for a dinette area.
Finishes, meanwhile, offer a contrast of colours that suits the space perfectly: natural maple cabinets (and tons of them), black granite countertops, a blue/grey (diamond-shaped) tile backsplash and cappuccino-stained oak hardwoods.
"I think they complement the other finishes perfectly," Hopfner says.
"They offer a rich, warm look. If they were any darker, they might absorb too much of that precious natural light."
While the family room’s huge windows are the great room’s primary source of light, even more light pours in through a huge window and garden door found to the rear of the dinette area, which can easily seat four.
The garden door leads out to another amazing spot, Hopfner says.
"It provides access to a covered deck where you can enjoy the wonderful lake views with coffee in the morning or while visiting with company.
"There are walking trails out back, too."
An angled and extra-wide maple staircase with stylish, burnished spindles takes you up to the home’s second floor, which — because of the near floor-to-ceiling windows in the family room and oversized windows in the bedrooms — is exceptionally well lit.
As is the case on the main floor, the floor plan is very efficient. There’s plenty of room to move, the two secondary bedrooms are big and bright, there’s a well-appointed main bath and the master suite is not only spacious (20 x 11.5 feet), but sufficiently luxurious.
"Like the rec room downstairs, it’s a bit unexpected," Hopfner says.
"All kinds of light pours in through three windows on its front wall, there’s a large walk-in closet that separates the bedroom from the ensuite, and the ensuite itself is gorgeous with a tile floor, jetted soaker tub, beautiful tempered glass/tile shower and natural maple vanity. It’s a quiet, private space that also features an elevated view of the lake."
She adds that the home is also situated in a prime location.
"It’s in a beautiful, private area, yet you’re in easy walking distance to stores, shops, restaurants and services in Sage Creek’s Village Centre.
"You can get groceries at Sobey’s, grab a coffee a Tim Hortons, have dinner at the Rockwood Urban Grill, get gas at the Shell station or fill your prescription at Shopper’s Drug Mart."
Most importantly, Hopfner says, the condo is in incredible shape.
"When you walk in, it’s like walking into a show home — everything inside is in like-new condition (hardwoods, carpets, wood trim, paint). The high ceilings, natural light, great layout and wonderful finishes make for a very comfortable home that someone is really going to enjoy for all it has to offer."
lewys@mymts.net
Details
Location: 167 Red Moon Rd., Sage Creek
Year Built: 2008
Style: Townhome-style condominium
Size: 1,673 sq. ft.
Bedrooms: 3
Bathrooms: 2.5
Condominium Fees: $295/month
Price: $434,900
Contact: Lori Hopfner, Royal LePage Dynamic Real Estate, 204-989-5000
Open House: Sunday Feb. 12 from 1-3 p.m.




