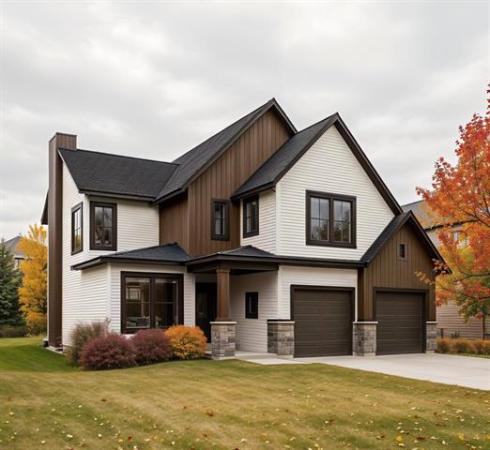Two things are paramount if you're a professional couple or empty-nest couple looking for a condominium.
First, it has to be livable. Second, the build quality -- and finishing quality -- needs to be high. If you're paying a good dollar for a turnkey home, the value has to be there.
With so many new condominium projects to choose from around the city, it's often difficult to discern value. Oftentimes, there's little difference in price between buildings that feature wood-frame construction and buildings that are built of concrete and steel.
There's no question about the quality that went into unit 504, 110 Creek Bend Rd., said Lifestyles Real Estate's Charlene Urbanski.
"This building was built in 2013, and is a concrete-and-steel building," she said. "In the case of this unit, it has R40 insulation in the walls, sound-dampening insulation between each floor, and it's a top-floor penthouse unit that's not only quiet, but that also overlooks the Seine River due to its positioning in the building's southwest corner."
She added the suite -- which measures in at 1,351 square feet -- is also in like-new condition.
"It's spotless -- the outgoing owners have taken great care of it. More importantly, the suite feels like a house due to its size, layout and finishes."
Right from the start, the suite resembles a house. The tiled, L-shaped foyer offers plenty of room to doff shoes and coats, plus plenty of storage space in the form of a triple closet. To the right of the foyer is a well-placed (and large) laundry room that's convenient, yet removed far enough from the great-room area so it's not a distraction.
From there, the floor plan -- which encompasses two bedrooms plus a den -- gets even better, said Urbanski.
"Next to the laundry room is a full bath that's perfectly placed in the sense that it's very convenient -- for dinner guests, or for out-of-town guests. If you're an empty-nest couple and like to have visitors, there's a bedroom next to the main bath that could serve as a guest bedroom."
Then, there's the den -- it's situated directly across from the kitchen (more about it shortly) -- which adds to the spacious suite's inherent versatility.
"It's a good-sized space (11.4 feet by 10 feet) that can be used as either a home office, TV room or dining room," she said. "Some people use it as a formal dining room. Because it's so close to the kitchen, it's ideally positioned for entertaining."
That said, if the preference is to use it as a den or media area, there's a dinette area adjacent to the kitchen that can comfortably hold a table for four.
"It's been positioned in such a way that it doesn't interrupt flow from the kitchen through into the living room. If you're just two people -- as the outgoing owners are -- having a table in the dinette area works perfectly."
Take a few steps back, and you enter the realm of the suite's island kitchen, which is unmistakably its centrepiece.
"At about 12 feet long with a raised eating bar (taupe) glass tile facade and its eating nook for three to four, it's really quite the island. It's both stylish and practical -- you can seat extra guests, it has a double sink, and the raised eating bar hides dishes."
Meanwhile, the kitchen's interior is roomy, making for ease of movement. There are plenty of honey maple cabinets (that really pop on the taupe glass tile backsplash), which are complemented perfectly by taupe quartz countertops. A corner pantry adds utility, while a trio of pendant lights over the island adds a welcome dash of panache.
There's another finishing element that adds even more panache, said Urbanski.
"The entire great room is covered in gorgeous natural maple hardwoods, as is the den. They mesh perfectly with all the other finishes to make for a warm, welcoming interior feel."
Walk further to the unit's rear, and its final third contains a living room, off which the master suite runs.
"The large windows and patio doors allow loads of natural light to stream in and fill it, you have a view of the Seine River and can head out onto the large, covered balcony to barbeque and visit with guests," she said. "It's a bright, cheerful area with tray ceiling and plenty of room for furniture and a flat-screen TV."
Finally, there's the master suite, which is tucked neatly off to the side.
"It has an east-facing window that overlooks the Seine River, double his/her closets, a large ensuite with his/her sinks, granite countertops, plenty of storage -- and a large shower. Like the rest of the suite, it has a nine-foot ceiling."
The suite also comes with two oversized indoor parking spots, a common room with exercise area, storage locker (on the same floor), walking trails nearby, bus service only steps away -- and quick access to the Perimeter Highway. Condo fees are also very reasonable at under $300 per month.
"It's a beautifully finished, livable unit in a quiet concrete-and-steel building that offers a turnkey lifestyle in a location that offers country charm with city convenience," said Urbanski. "The style and value this suite offers is hard to match."
lewys@mts.net




