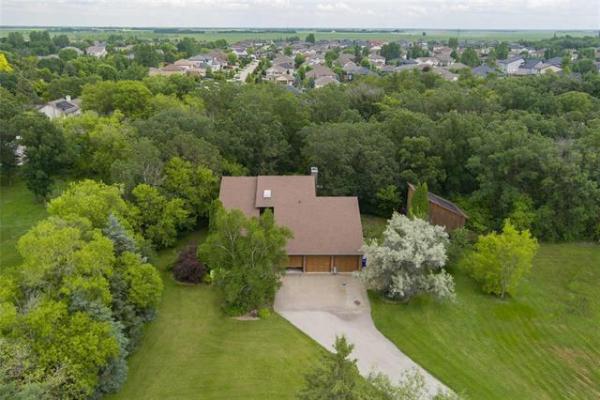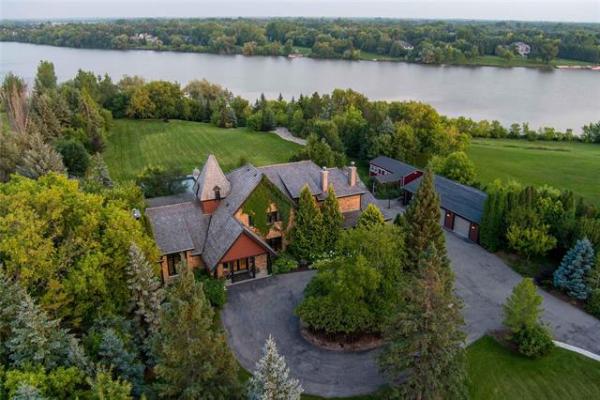




Back in the late 1960s a well-known architect was looking for the perfect spot for him and his family to put down rustic roots close to the city.
After roughly five years of searching, he finally found it -- an expansive, treed lot near St. Norbert on the outskirts of the city on Turnbull Drive. And it just wasn't any ordinary lot -- there was a ravine in the centre of it.
What ensued was a perfect marriage between location, vision and the ability to bring that vision to life in a creative, yet practical fashion. Today -- some 40 years later -- a 2,979-square-foot four-level home built on stilts stands as testament to the architect's hard work and imagination.
"This spectacular, one-of-a-kind home, which blends beautifully into the wooded landscape, brings together a unique mixture of architectural details complemented by an array of natural and man-made products that bring the home to life inside and out," said Catherine Schellenberg of Re/Max Professional. "It was named one of Western Canada's most astonishing homes in 1999 by a panel of architectural professors."
That accolade wasn't misplaced. From top to bottom, the four-level home is a masterpiece. After traversing a catwalk that spans the ravine over which the home is built, you enter via a wide, tiled and cedar-lined foyer. After ascending a set of eight steps, you find yourself on the home's main floor, which encompasses a kitchen/dining room, laundry room, living room, family room, atrium/solarium and two-piece bath.
At once, you're enveloped in warmth, light and space. The warmth comes from natural materials such as fir (flooring) cedar (walls/ceilings), while collections of large well-placed windows not only let in natural light, but forest views, as well.
Space abounds no matter which area you inhabit. With its off-grey/white quartz countertops, fir flooring and mixture of natural and modern cabinetry (plus stainless steel appliances) the peninsula kitchen is well-suited to crafting gourmet meals in functional comfort.
Then, there's the solarium-like dining area, a space that amplifies on the kitchen's myriad qualities. "With its vaulted ceiling and floor-to-ceiling window (plus patio door that leads to an elevated deck that's visible through the window) it's a an amazing space," said Schellenberg. "The view, and all the natural light is incredible."
Similarly, the adjacent living room is surrounded by windows, with its rear portion featuring a vaulted ceiling, ornate fireplace and patio door to another elevated deck surrounded by trees. "It's a warm and inviting area that gives you 360-degree views of the (magnificently treed) property. This home is visually stimulating inside and out."
The main level is then capped off by a warm, spacious family room that opens on to a very special area, she added. "With a bank of (six) windows, it could be called an atrium, or sunroom. It has a sunroom feel with its bank of (six) windows, and, once again, features a nice use of materials -- the cedar walls, pine ceiling and tile floor make for a warm, relaxing space that can be used for a variety of purposes."
Meanwhile, the home's third level -- which offers several stunning views of the main floor below -- is home to an office, two bedrooms, the master suite and a four-piece bath.
Once again, the architect's imagination is front and centre in its design. "The office could be closed off to make another bedroom, but with material that would still open up the view," said Schellenberg. "The office is complemented by two large children's bedrooms with (cedar-lined) play lofts and built-in storage."
Not to be forgotten is the master suite, which, thanks to its warm, vaulted cedar ceiling, electric fireplace, treetop view and elegant ensuite, is a fortress of solitude. "The three-piece ensuite is a beautiful space with its fir floor, pedestal sink, tempered glass/tile shower and angled window that lets in light, yet retains your privacy," she said.
A final set of stairs then leads upward to the home's fourth level, which doesn't disappoint. "There's a door that leads to a private balcony," said Schellenberg. "If you're a stargazer, this is the perfect spot. Or, if you just enjoy looking at the trees with their wonderful fall colours, it's a perfect spot, too."
She added the home is a one-of-a-kind gem due to its great location and thoughtful design.
"A lot of thought was put into its design," she said. "It's loaded with character and is very functional. It's been well-maintained, and it's nice how materials have been changed (i.e., the original cedar exterior was switched over to durable hardiboard) to make it a low-maintenance home. And even though it's hidden from the hustle and bustle of the city, it's only minutes from south Winnipeg and about 25 minutes from downtown."
In other words, it's a contemporary modern/rustic marvel that offers the best of both worlds, and then some.
lewys@mts.net




