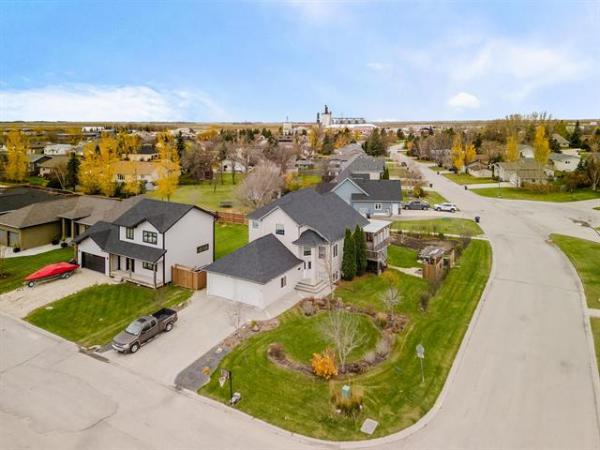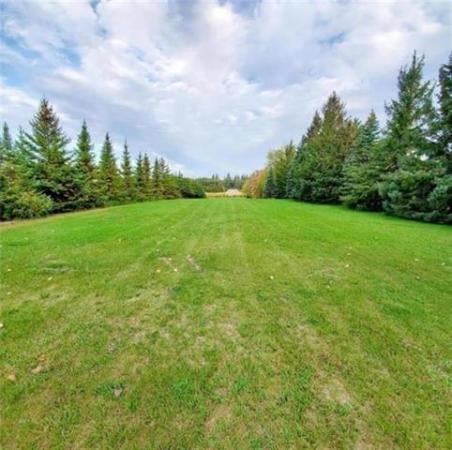
TODD LEWYS / FREE PRESS
Perfectly placed, the roomy dining area is just steps from both the kitchen and living room.

TODD LEWYS / FREE PRESS
Built in 2004, the Will Richard-designed infill home offers two levels of modern style and utility in the midst of one of the city’s most mature, storied neighbourhoods.

TODD LEWYS / FREE PRESS
Centred around a striking open-riser spiral staircase, the roomy foyer also comes with a walk-in closet, storage closet and door that provides access to a fully insulated attached double garage.

TODD LEWYS / FREE PRESS
There’s plenty of space to whip up gourmet meals in the well-appointed galley-style kitchen.

TODD LEWYS / FREE PRESS
It’s easy to imagine sitting back to watch a sporting event or movie in the spacious, light-filled living room.

TODD LEWYS / FREE PRESS
A glass-filled rear wall allows tons of natural light to flow freely into the warm, inviting main living area.

TODD LEWYS / FREE PRESS
The home’s open-concept main living area possesses exceptional style, flow and functionality.

TODD LEWYS / FREE PRESS
The primary bedroom is a spacious, light-filled space with an air of tranquility that puts you at ease the moment you step in.
One of the most amazing aspects of living in Winnipeg is that there are so many cool neighbourhoods in which to reside.
One of those areas is whimsical Wolseley. With its tree-lined streets, eclectic mix of shops and collection of classic early 20th-century homes framed by mature trees on compact lots, it is steeped in history and character.
That said, there’s the occasional outlier that pops up in the storied area, and one of them is located at 46 Dundurn Pl., a quiet street that runs off Walnut Street, says Eric Neumann of Real Brokers.
“This one-of-a-kind home was designed by noted architect Will Richard,” he says of the 1,655-square-foot, two-storey home which sits on a 39-foot-wide lot. “It’s an absolute gem for a couple of reasons.”
The first is that the home is just 21 years old, notes Neumann.
“Not only was it built in 2004, but it was built on piles, which is a rare feature in Wolseley, where homes can be a century old or even older. As a result, this home should be a lot more durable than older homes that weren’t built on piles.”
He adds that reason No. 2 is also linked to the home’s reasonably recent build date.
“With this home, you’re getting a contemporary design that combines modern amenities with some unique features,” says Neumann. “Even though this home isn’t an early 20th-century Wolseley classic, it has a character and charm of its own.”
Step inside, and you’re immediately surrounded by modern style and functionality.
“The foyer is very generous, and revolves around a grand, open-riser spiral staircase with oak steps — it immediately adds an elegant touch to the home,” Neumann says. “At the same time, there’s a storage closet and large walk-in closet that offer plenty of space for coats, shoes and other stuff.”
Then, there’s a door between the walk-in closet and staircase that leads to a design feature extremely rare in Wolseley: an attached double garage.
“Right now, the garage — which is fully insulated — is being used as a combination gym and entertainment area. It could be kept for that purpose or be turned back into a garage to put cars in depending on your needs. There’s ample parking for at least two cars out back, which is a real bonus in Wolseley, where parking is at a premium.”
He adds that the main level offers even more functionality.
“There are two spacious bedrooms plus a beautiful and modern main bath with tiled walk-in shower,” says Neumann. “If you wanted, you could rent out the lower level and live upstairs.”
Wind your way up via the stylish staircase, and you find yourself standing in a naturally bright, wide-open main living area — another departure from the stately Wolseley classics that surround the abode.
“I just love the upper level — it’s open-concept in its design and comes with a glass-filled rear wall of windows that let in loads of natural light,” Neumann says. “Its layout makes it ideal for family gatherings and entertaining.”
Tucked away neatly to the right, a galley-style kitchen with raised eating bar offers plenty of cabinet and counter space, a pantry, double sink and newer stainless-steel appliances.
Just steps away from the kitchen is a roomy dining area that’s situated in the centre of the rear wall with two large, vertical windows on either side.
“You can step outside onto a unique raised balcony that offers privacy, and is perfect for barbecuing or enjoying visits with guests on warm summer nights,” says Neumann. “There’s also a beautiful living room to sit down in to enjoy a sporting event or movie.”
Finally, a streamlined bedroom wing finishes off the upper level, seamlessly combining functionality with style.
“It holds two additional generously-sized bedrooms, another full bath and a laundry room for added convenience,” he says. “The home is beautifully designed throughout.”
Add in a prime location, and you have a modern home that has much to offer, says Neumann.
“It’s rare to have a newer home in such a mature neighbourhood,” he says. “With its modern touches and contemporary, low-maintenance design, it’s a good choice for young professionals, offering great value and livability in a wonderful area that’s just a block from the Sherbrook strip.”
lewys@mymts.net
Details
Location: 46 Dundurn Pl., Wolseley
Year Built: 2004
Style: two-storey
Size: 1,655 sq. ft.
Bedrooms: four
Bathrooms: two
Price: $409,900
Contact: Eric Neumann, Real Broker, 204-996-6386 or Colin McTavish, Real Broker, 204-297-0684



