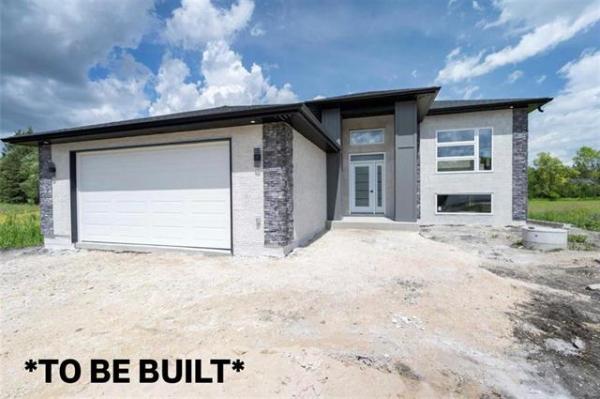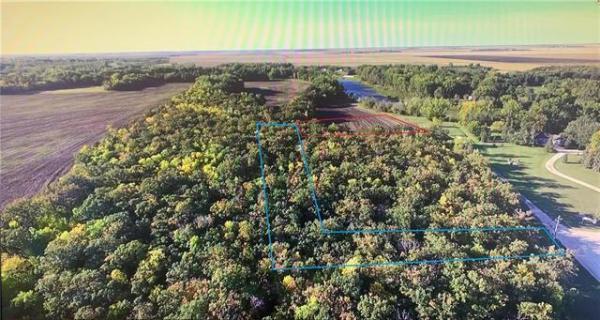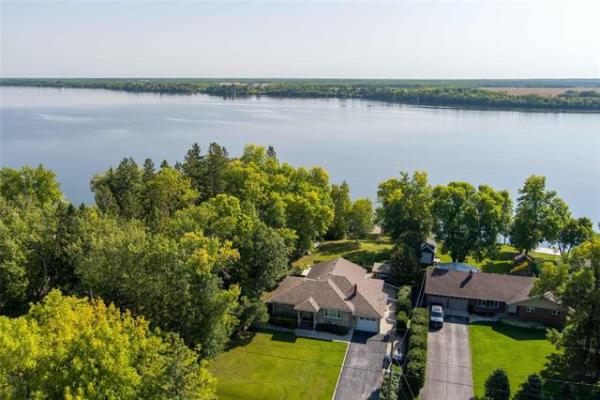It's a quality that not all resale homes possess: pride of ownership.
The moment you walk into 57 Lannoo Dr. in Assiniboine Woods, that quality is obvious, said REMAX Professionals' David De Leeuw.
"The owners of this home are really fussy and meticulous, and that nature is definitely reflected in the condition of this home," he said. "No matter what room you're in, pride of ownership is very apparent. Even though this home was built in 1994, it literally feels brand-new inside."
Built by Jaymor Homes two decades ago, the 2,574-square-foot, two-storey design -- which is surrounded by towering trees and the Assiniboine River -- feels very contemporary.
The centrepiece of that layout is a great room area that was a forerunner of today's modern great room designs, said De Leeuw.
"It's a wonderful, open plan that offers exceptional flow from the family room right through into the kitchen. It's a plan that was modified several years back, where the rear wall was bumped out and floor-to-ceiling windows (along with a pair of skylights) were installed."
The result of that renovation is nothing short of incredible. Not only is the family room filled with loads of natural light -- nine-foot ceilings also make a bright, spacious area feel that much more welcoming -- but the wall of windows essentially brings the outdoors indoors.
"All the glass on the back wall makes for panoramic views out to the beautiful backyard and the Assiniboine River beyond," he said.
"The view is absolutely incredible. You get a wall of green forest in the summer that frames the river, and a golf course view (St. Charles Golf & Country Club) in the winter. The home was deliberately oriented toward the river to take advantage of the view."
The backyard is a perfect spot to spend time in during the summer.
"There's extensive decking, a hot tub and all kinds of room to relax which makes this home just an incredible summer house," De Leeuw said. "You can spend time out back relaxing with family or friends on the deck or in the hot tub, enjoying a view that sees the river curve away gently on either side of the home."
Back inside, the island kitchen -- which features white oak cabinets with oak trim, beige and black granite countertops is a stylish, functional space with built-in cooktop, a double oven, built-in desk and a double sink with a river view that comes courtesy of a huge three-part window.
Meanwhile, the family room, with it oak hardwoods, oak cabinetry and wood-burning fireplace (set smartly in a black tile surround) adds warmth and character to the home's meticulously maintained main living area.
"It's an area ideal for entertaining," said De Leeuw. "And an area that will undoubtedly deliver great meals, memorable family times - and great views. It's a large, beautifully finished space that's as contemporary as most of today's great room designs."
The main floor also offers another feature that's rare for a home built two decades ago.
"There's also a main-floor laundry room with window, sink and cabinets, which is across from a walk-in storage closet and door that offers access to the double-attached garage," he said.
"The main floor is then finished off by a spacious dining room/living room combination surrounded by huge windows. The circular floor plan works extremely well, and is ideal for entertaining."
The second level contains three bedrooms -- the two secondary bedrooms are oversized with double closets -- a spacious main bath (with travertine tile floor and vanity with corian countertop), and the master suite.
"When you walk in, your blood pressure immediately drops," said De Leeuw.
"The taupe colour palette, along with the treetop views, is very calming, and it's exceptional width gives you all kinds of room to move and place furniture. A huge walk-in closet with built-in storage provides all kinds of well-organized space to store clothing and accessories."
Then there's the ensuite.
"With it's corner jetted tub (set in white tile with two oak-trimmed corner windows above), five-foot shower and extra-large vanity with corian countertop, it's a true retreat," he said. "Everything in it is absolutely pristine."
Descend to the home's lower level, and there's another 1,000-plus square feet of livable space that spreads out in the form of a media area, games area, play area, full bath and a den/bedroom.
"The great thing about the basement is that the ceiling is higher than normal at 81/2 feet," said De Leeuw.
"Best of all, it has the space that a family needs to provide an additional level of separation. There's space for everyone in this home; you'll never feel jammed together living here."
He added that 57 Lannoo represents a great opportunity for a growing family to enjoy a well-designed home in a superb location.
"This is a very well-built and beautifully finished home that offers something for everyone in the family," he concluded.
lewys@mts.net



