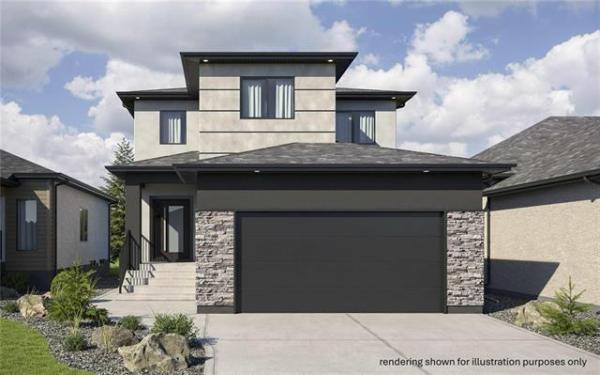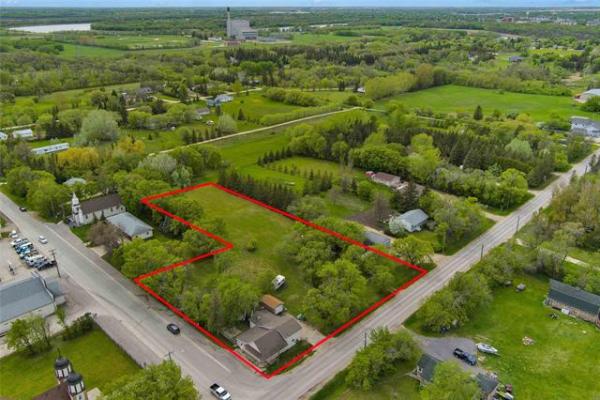
JOE BRYKSA / WINNIPEG FREE PRESS
The ensuite off the master bedroom with dual sinks, a glass shower and jet tub.

JOE BRYKSA / WINNIPEG FREE PRESS
The wide open living room and dining room are perfect for entertaining.

JOE BRYKSA / WINNIPEG FREE PRESS
The main floor family room features large windows and a fireplace.

JOE BRYKSA / WINNIPEG FREE PRESS
The spacious front entrance as seen from the second level.

JOE BRYKSA / WINNIPEG FREE PRESS
These days — according to a recent poll — the top priority for home buyers is a home must be move-in ready. Consequently, although a home might be relatively contemporary at 15 or 20-years-old, it may not be in turnkey condition; it all depends on how proactive outgoing owners have been in updating it. If it hasn’t been brought up to speed style-wise, there’s chance it could scream 1995 with oak cabinets, gold switch plates and stippled ceilings.
RE/MAX Professionals’ David De Leeuw said 87 William Marshall Way isn’t one of those homes. "This home was recently built, in 2006," he said. "It’s one of the last homes built in this area. A high percentage of the homes in Assiniboine Woods are 15 to 20 years old, which means you could very well have to put a significant amount of time and money into one to bring it up to contemporary standards."
Because the 2,770 sq. ft., two-storey home is only 10 years old, it’s thoroughly contemporary thanks to the outgoing owners’ good taste and foresight, said De Leeuw. "The home features original, upgraded finishes throughout. The flooring that runs through the foyer, hallways, powder room, laundry room, kitchen and dinette is (taupe) tile, while there’s natural maple hardwoods in the dining room, living room and study — and cappuccino maple hardwoods in the family room. All the flooring is very contemporary, and very low-maintenance."
Meanwhile, the other finishes are equally impressive, he added. "The kitchen is absolutely gorgeous with a dark maple island with granite countertops, plus a wealth of (cinnamon-tinted) maple cabinets; they go beautifully with the tile floor, and a dark tile backsplash. When you combine those features with others such as elegant baseboard trim, two-panel doors with levered handles and painted rather than stippled ceilings, you have a wonderful, modern family home."
Those finishes are augmented nicely by a floor plan that’s bright, spacious and navigable. Although the home isn’t as wide open as many of today’s open-concept designs, flow is good because key spaces — kitchen and family room as well as dining room/living room — that, while defined, still open nicely on to each other. "There’s tons of room for a family to move around, yet the spaces are defined. One open-concept area (at the rear of the home) incorporates the a kitchen/dinette area into it on one side, with the family room on the other," De Leeuw explained. "The dining room and living room (just steps from the kitchen) also open on to each other, making for an area that flows just beautifully."
A wealth of well-placed windows in both areas also makes for a naturally bright home, too. "No matter what space you’re in on the main floor, it never lacks in natural light," he said. "The dinette area off the kitchen is next to a by window and patio door that let in all kinds of light, and the adjacent family room — whose focal point is a gas fireplace with cappuccino tile surround — also has a trio of large windows on its rear wall. An arched picture window in the living room and large window behind the dining room combine to make that area naturally bright, as well."
Add in a main floor study, two-piece bath and laundry room, and you have a home that’s as livable as any new home design. "This home’s design is such that it features an ease of living that makes it a very functional. Nothing is every lacking from that standpoint."
The same could be said for its upper level, which contains four big bedrooms. "All four bedrooms, are, to say the least, very generously-sized," said De Leeuw. "The smallest bedroom is 10.6 feet by 9.5 feet, while the others (one comes with a pair of closets) are 12 feet by 11.6 feet and 14.7 by 10.4 feet. The main bath is also very impressive with its jetted tub, tile floor and maple/granite vanity with dual sinks."
Not to be overlooked is the master suite, which measures in at an impressive 17 feet by 12.5 feet — not including its walk-in closet and ensuite, of course. "There’s tons of storage space in the (long, deep) walk-in closet, which also comes with a window and two-sided linen tower," he said. "The ensuite is very spacious, and comes with a corner jetted tub, heated (taupe travertine) tile floor, maple/granite vanity with dual sinks, five-foot custom-tile/glass shower and separate water closet. It’s just an exceptionally beautiful, functional space."
Two other areas add even more function to the home, said De Leeuw. "Downstairs, you get a fully developed lower level that features a rec room, dry bar with wine fridge and cool wine storage area, office/rec room, four-piece bath and storage room that offers space for a fifth bedroom if you have the window on the side wall widened," he said. "The patio door in the kitchen also takes you out to a beautifully landscaped, courtyard-style back yard that’s perfect for entertaining with its elevated deck and patio."
The home offers a perfect balance of luxury and livability, concluded De Leeuw. "Because it’s so contemporary, no updates are needed. It’s a wonderful family home that will bring its new owners years of enjoyment and a wonderful lifestyle."
lewys@mymts.net
Year Built: 2006
Style: Two-storey
Size: 2,770 sq. ft.
Bedrooms: 4
Bathrooms: 3.5
Price: $749,900
Contact: David De Leeuw, RE/MAX Professionals, 204-791-5450




