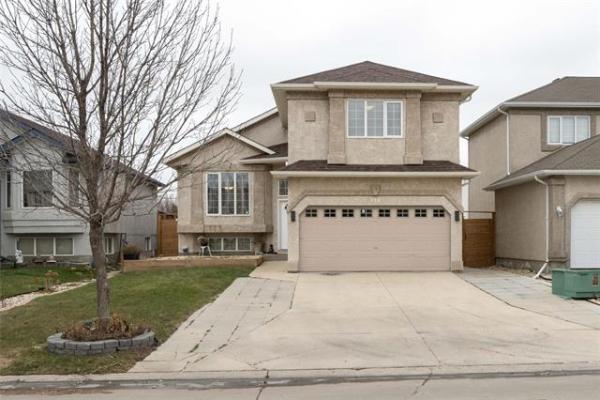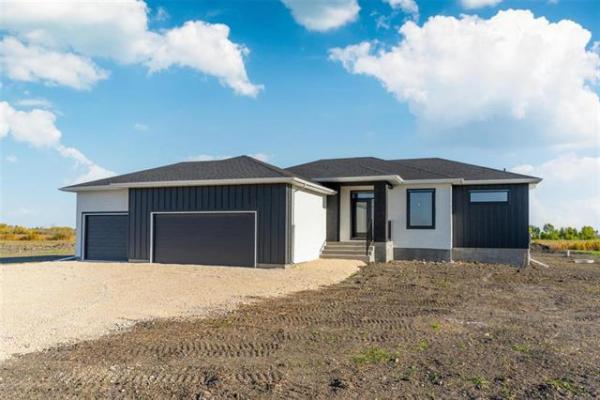


As alluring as River Heights' centrality and beauty is, there's a downside to acquiring a home in the area. That downside is that you'll likely be laying out your hard-earned dollars for a home that's somewhere in the neighbourhood of 60 to 100 years old. And the reality of such a home is you may have to deal with issues such as foundation problems, old (knob and tube) wiring and insulation shortcomings.
Those issues are why many prospective home buyers shy away from buying in the area and opt to buy a home in a newer community, where they know a new home will come with piles, state-of-the art wiring and well-insulated walls. A little landscaping may need to be done, but, heck, it's better than getting the wiring replaced.
That said, Century 21 Bachman Associates' Justin Pokrant said he has an option for those who want it all - a central, beautiful community - and a modern home with all the amenities required to enjoy day-to-day life.
"This home was built in 2005," he said of 70 Niagara Street, a two-storey design that measures 2,492 square feet over its main and upper levels. "It's piled, the foundation is new, you get a structural wood floor in the basement, and the wiring and insulation is the same as you'll find in any new home. What you have here is a home that's pretty much brand new in a central, highly-desirable area."
What you also have is a home that features a contemporary floor plan that's far more navigable than any River Heights classic. The home starts off with a wide, tiled foyer off which a huge formal dining room and office run - the office to the right, and the dining room to the left.
"The office has built-in bookcase, cherry wood flooring, a huge picture window and two piano windows that tie in to the area's turn-of-the-century heritage," said Pokrant. "The dining room also has a huge picture window, cantilevered buffet niche and and an LED chandelier. There's also a main floor powder room in its own wing between the foyer and great room."
The transition from the foyer into the great room is seamless thanks to a wide hallway that benefits from natural light flowing in from the double front doors, which have large frosted glass centres.
And while the front of the home hearkens back to turn-of-the-century centre hall designs, the great room is exactly that - a wide open collection of open, yet subtly defined spaces that is bright, spacious and well-finished.
"You get a stunning eat-in kitchen with (four-foot by eight foot) granite island with seating for two, a wealth of cherry cabinetry, a low-maintenance white tile floor, wet bar with wine fridge and a large corner pantry," he said. "It's as modern, functional and beautiful as a kitchen can get, something that's enhanced even more by a convenient main floor laundry/mudroom next to the kitchen that also provides access to the double attached garage, another great feature."
Then, there's a dinette area for four to six in the middle of the room that's positioned next to another desirable feature, Pokrant added.
"There's a patio door door that leads to a screened-in deck. It's a beautiful, private space that's great for entertaining. And there's even a covered nook next to the area that's perfect for grilling."
Adjacent to the dinette area is the living room, which is defined by the same rich cherry hardwoods that are found in the office and dining room.
"It's a big, inviting space with a gas fireplace (with white mantel and black marble trim/hearth) with a transom window above and windows either side that go beautifully with the grey/blue feature wall behind. It's a wonderful space that's warm, and filled with all kinds of natural light."
Head upstairs, and you happen upon an upper level that's bright, spacious and extremely functional.
"A huge window at the end of the hallway next to a sitting/display area lets in all kinds of light, while the layout is modern in that the master suite is at one end, with the secondary bedrooms at the opposite end," Pokrant said. "Both bedrooms are huge (one with walk-in closet), while the master suite is a a big, bright, luxurious space."
The bedroom itself comes equipped with a gas fireplace, tray ceiling (loaded with pot lights) and a wealth of windows, with two vertical windows on either side of the bed and three piano windows on the adjacent wall over the fireplace.
The ensuite is equally striking and functional, he added.
"It's a gorgeous space that features a (light) taupe tile floor, seven-foot jetted soaker tub placed beneath a huge window in a marble/black tile surround, stand-up shower and cherry vanity with dual sinks. There's also a big walk-in closet as well."
Meanwhile, the lower level is a blank slate waiting for new owners to develop to their own tastes.
"It offers more than 1,100 sq. ft. of space to turn into a rec room, another bedroom or two, a bathroom and storage," said Pokrant. "In all, the home will give you over 3,500 sq. ft. of livable space spread out over three floors."
With its newer construction and modern, well-finished layout, 70 Niagara represents an opportunity to own a contemporary home in a classic, central neighbourhood.
lewys@mts.net




