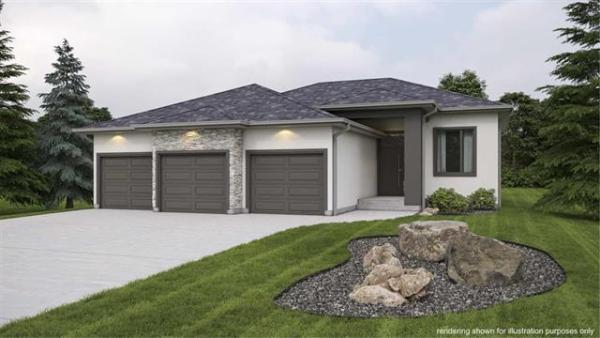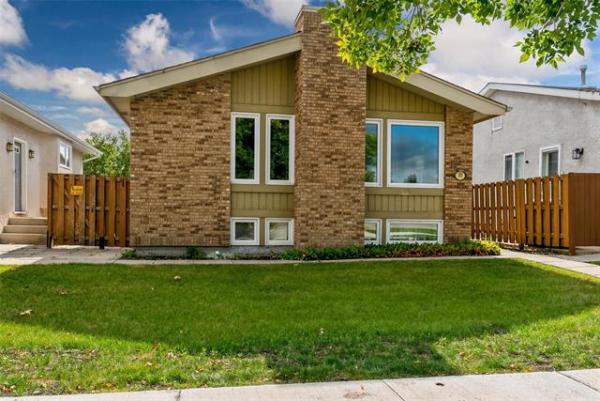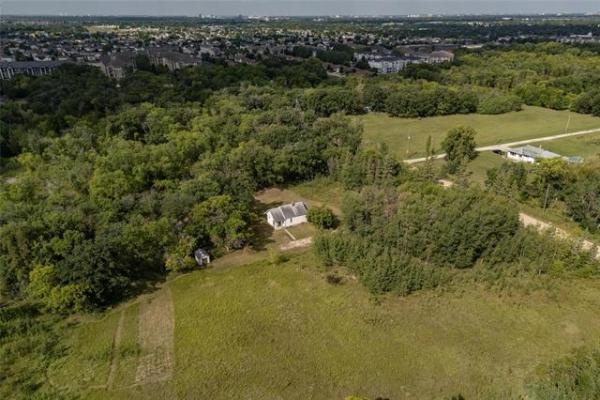

Buying a home tends to be an exercise in compromise.
Which is to say, no home is perfect. No matter what, there's always one or two things about a home -- as good as it might be -- that you wish were different.
However, there is the occasional home that, while not perfect, comes pretty darn close to offering a combination of desirable characteristics that (almost) make it the entire package: a central location, a mature area with great neighbours and a high degree of livability.
Royal LePage Dynamic Real Estate's Lori Hopfner said 241 Kingston Row -- a 2,664 sq.-ft., 21/2-storey home built in 1936 truly has much to offer to a growing family.
"It's basically two homes in one," she said. "On the one hand, because it's on a big, mature lot that backs onto the river, you feel like you're out at the cottage. As a result, as many people who live in the neighbourhood have found, you don't need a cottage -- you can put in a dock, have a boat and enjoy the river and the beautiful area, which lends itself to walking, biking and all kinds of activities."
At the same time, the home, which is situated in Elm Park, is in a very central spot. In minutes, you're over the Osborne Street bridge and downtown if you head north; or, head south down Dunkirk Drive, and you're at St. Vital Centre in short order. Or, take Jubilee Avenue out to Fort Garry or Stafford Street out to River Heights; you get the picture.
Then there's the home itself, which, by dint of its 21/2-storey design, offers three levels of living space. Thanks to an addition built a decade or so ago, a home that was previously around 1,600 sq. ft. in size was transformed into a spacious 2,664-sq.-ft. home.
And that renovation essentially took the home from rather ordinary to extraordinary, said Hopfner.
"The renovation was performed on the rear portion of the home. As good as the home might have been before, I think it would be fair to say the renovation really made it something special."
No Realtor-speak there; head down the classic centre hall to the rear of the home, and you discover a four-season sunroom with five windows and patio door that overlooks the river.
"It's basically another living space," she said. "Its interior is lined with cedar, there's a wood-burning fireplace, a raised dining area with skylight and a sitting area next to the fireplace that also has a skylight above it. The patio door takes you out to a two-tiered deck and patio out back. There's a gas firepit, and reinforced area for a hot tub. When you're back here, you feel like you're out at the lake."
Take the nearby (original) oak staircase up to the home's second level, and you find a design feature few 78-year-old-homes possess: a loft/family room.
"It's a big space (at 13.8 feet by 13.2 feet) that features newer (tan/light taupe) wall-to-wall carpeting, a large window that overlooks the river and a privacy door between the second and third bedrooms," Hopfner said. "There's also a slimline LG air-conditioning unit to cool the area and bedrooms down, as the home has a boiler rather than a furnace."
Right off (to the left) of the family room is the master suite.
"Because it's at the rear of the home, it also offers a gorgeous river view, is a good size (at 12.8 feet by 11.3 feet), and offers a three-piece ensuite with tile floor, shower, vanity and walk-in closet with pocket door. The other two bedrooms are also quite large and offer decent storage space with double closets."
She added a bonus awaits on the home's third level.
"It's almost 22 feet long and is about 11 or 12 feet wide with jogs. It has big windows, so it's filled with light, and there's even an (8.6-foot-by-7.1-foot) office with a big window. It's an area that would make a great bedroom for a teenager so they have a space of their own. It would also make a great studio."
Descend back down to the home's main level, and you find a main floor laden with character and function. The kitchen -- which measures in at 14.6 feet by 11.5 feet -- is directly across the hall from deceptively large dining room with medallion chandelier and a patio door that provides access to the four-season sunroom.
Head a little further down the hallway and there's something not many 1930s-vintage homes possess: a powder room/laundry room. Meanwhile, the front portion of the home features a (17.2-foot-by-13-foot) living room to the left of the foyer, and a 12.6-foot-by-9.1-foot office to the right.
"The living room has hardwood flooring, a gas fireplace with tile hearth and built-in bookcases either side," she said, adding the front window features leaded, latticed glass panels. "Add in the office and you have a very functional main floor."
With all its space, style and great location, the home is ideal for a growing family, said Hopfner.
"There's space for everyone, the community is very family-oriented, and the home is close to all kinds of key amenities. It has so much to offer an active, growing family."
lewys@mts.net




