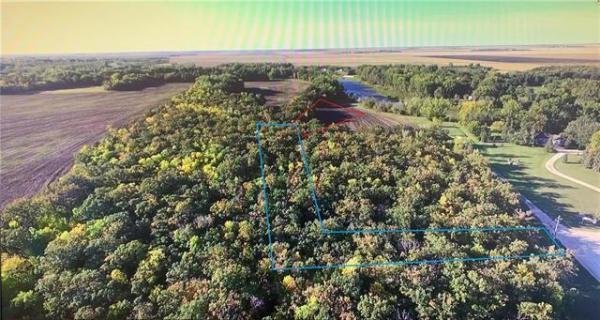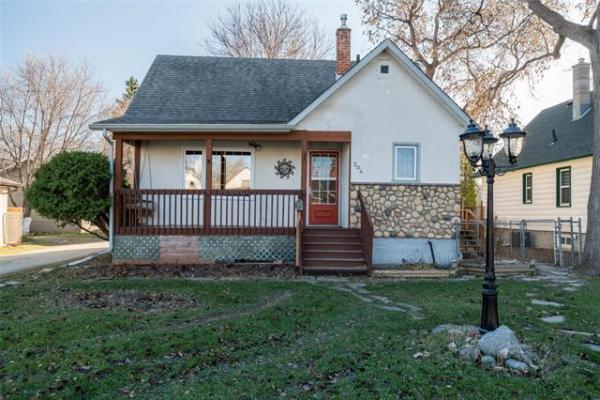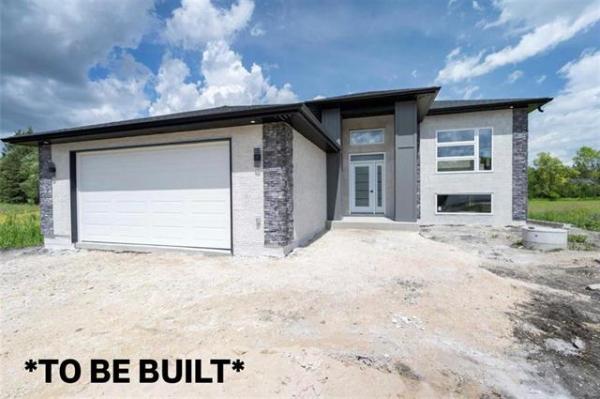




For one reason or another, the St. Vital enclave of Elm Park tends to fly under the radar compared to other communities in the city.
Situated by the Red River amid mature forest and featuring a pleasingly diverse collection of homes, it's hard to imagine why. With so many of the homes being adjacent to the river -- and a significant number dating back nearly a century -- the water and foliage combine to create an ambience similar to that of a cottage community.
Imagine, then, owning a 2,350-square-foot, 2 1/2 -storey abode on a huge lot perched well above the river (as in high and dry), with all that assorted foliage framing the yard and river behind a 97-year-old home. It makes you feel as if you're in a well-established lakefront home. And if you're fortunate enough to own a watercraft, using it is a snap.
"I can't tell you how often we've gotten in the boat and gone out to Lockport for a hotdog, or Selkirk for Chinese food," said realtor/vendor Brenden Morgan, who, with wife Andrea, is reluctantly selling the home now that they're empty-nesters.
"You feel like you're outside the city," he said. "But thankfully that isn't the case, because we can do things like watch fireworks from the shore at The Forks off our dock. It's an awesome spot."
Thanks to a host of windows along the home's rear wall, both on the main level and upstairs, the river view is always front and centre. As fetching as the open-concept kitchen/family room is, a four-part bay window on the rear wall provides a panoramic portal to a stunning river scene.
Transom windows on the right-hand wall not only amplify the view, but add light. A door adjacent to a vertical window on the left-hand wall then takes you out to an enclosed deck ideal for barbecuing or simply sitting outside to savour the view with a favourite beverage in hand.
"Over the years, we've spent most of our time in this area," Brenden said. "It's a great spot to watch a game on the big-screen TV, entertain or hang out with family, inside or out on the deck."
But back to that kitchen. Thanks to a U-shaped design, a host of white cabinets and ample counter space that includes an eating nook for four facing the great room, it offers exceptional utility. A doorway off the kitchen then leads to an open-concept living room/dining room that's surrounded by windows, including another bay window that perfectly frames the river and its lush surroundings out back.
"We've had as many as 16 people in here for dinner," Brenden said. "The dining room (which backs on to a big window with leaded glass accent) is a huge space that comes with built-in cabinets. And the (original, natural maple) hardwoods are in amazing condition. It's a bright, roomy space that's great for entertaining."
Off the foyer, and finishing off the main level, is a den that once served a very different purpose.
"It used to be what was called a 'warming room' -- people would come in the foyer during the winter, then head into the room to warm up in front of the fireplace. It's worked well as a den for my wife."
Upstairs, the home's appeal con--tinues with a fine combination of space, windows and tasteful renova--tions. There are four bedrooms - a master, two secondaries and one now being used as a den to die for: it has sliding doors that lead to an elevated, covered deck overlooking the river.
"It can be really romantic on the upper deck," Andrea said. "Sitting there above everything in a screened-in enclosure, you can just sit back, relax and enjoy the view -- you feel like you're in a tree house.
"Sometimes, you'll see the paddlewheel go by, and you're transported back to a time when the home used to be the only house on the farmstead."
Like the lower level, the upper floor has been nicely updated, not only with paint and fixtures but a renovated bathroom and recently remodelled loft area found at the top of an enclosed stairway.
"We did the bathroom right to the studs with ceramic tile, big soaker tub, (granite-topped) maple vanity and crank-out window," added Brenden. "Then, when the kids moved out, we had the loft area redone with new drywall, carpet and paint. It's a bright area (with three windows) that could be a bedroom, media room or a den. It's a great space."
Andrea believes the home -- which also features low-maintenance vinyl siding, a newer furnace and redone garage roof -- has much to offer.
"The home has a lot of character, yet is modern in all the key areas," she said. "And the location can't be beat. You're close to everything, yet you feel like you're out at the cottage. We're really going to miss it."
lewys@mts.net
DETAILS
Address: 59 Kingston Row, St. Vital (Elm Park)
Size: 2,350 sq. ft.
Style: 2.5 storey
Year Built: 1914
Lot Size: 61' x 200'
Bedrooms: 3 plus loft
Bathrooms: 1.5
Price: $529,900
Taxes: $5,252.68 (Gross 2010)
Contact: Brenden Morgan, Sutton-Kilkenny Real Estate @ 475-9130



