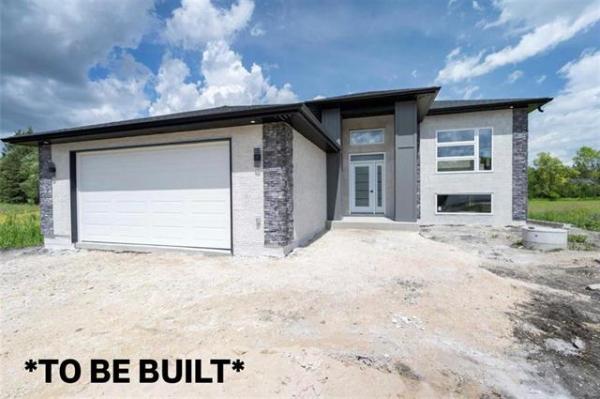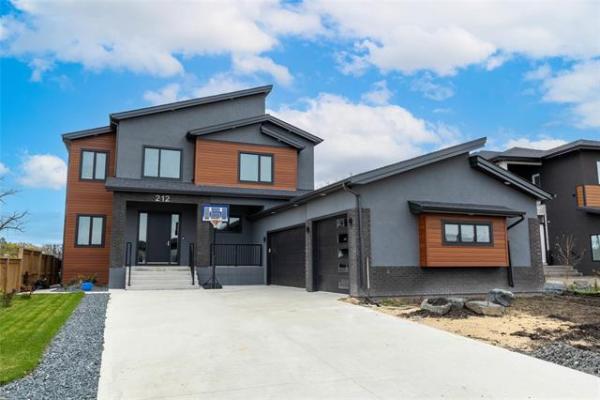



As satellite communities go, it's carved a unique niche for itself on west Winnipeg's innermost periphery.
That community? None other than Assiniboine Landing, a pristine enclave that contains just over 50 homes, all custom-built to exacting standards. With its stands of mature forest, prairie grass and large lots, it's an area that offers unparalleled peace and privacy, yet you're only minutes from city conveniences on Portage Avenue West and Roblin Boulevard.
Due to its lyrical, secluded beauty, which tends to attract residents who plan to live there long-term, it isn't often a home comes up for sale in the area. Now one -- a sprawling, 1,970-square-foot bungalow, custom-built by Somerville Homes in 2008 -- has come up for sale, and it's a beauty in every sense of the word.
Sutton Group-Kilkenny Real Estate's Darren Stirling said if you've been thinking of building a home in an area outside the city limits, you might want to rethink those plans.
"This home has been lived in very lightly and is in like-new condition," he said. "So you'd be moving into a home that's essentially in show-home condition. The other thing to consider is that you wouldn't have to go through the growing pains and stress associated with building new. With this home, you could just move in and enjoy it and the absolutely fabulous setting."
Thanks to a simple, intuitive open-concept design on the main floor, the interior at 6 Kuypers Lane is as alluring as its surroundings. Key factors such as flow and finishing quality (more about the latter shortly) are excellent, and the home's designers did an exceptional job of bringing the outdoors inside.
"There are windows everywhere that give you great views of the trees and grasslands," Stirling said. "It doesn't matter what area you're in -- the foyer, great room, bedrooms, even downstairs -- all the big windows provide a wonderful view of the natural surroundings. They also let in all kinds of light. Even though it's overcast out today, it's still very bright inside."
Rustic relaxation is the theme in the great room, which features a family room with a gas fireplace set in grey Tyndall stone beneath a tray ceiling surrounded by pot lights and a built-in maple entertainment unit. An island kitchen with wide aisles, granite countertops, a host of cinnamon-tinted maple cabinetry and a huge dinette area (both on dark, rich maple hardwoods) round out a space that's ideal for entertaining.
But it's a pair of spaces on either side of the kitchen that take the main living area's utility and livability to another level, Stirling said.
"As great as the high ceilings and top-quality finishes are, the three-season sunroom (off the dinette) makes the area that much more inviting. Its door and a huge window next to it provide a view of the forest and grasses out back and let in even more light. The outgoing owners spend most of their time out there in the summer," he said. "And a huge mudroom/laundry area with two windows, closet and garage access adds all kinds of utility."
Of course, utility needs to be balanced with luxury. That can be found in the home's well-appointed master suite.
"It's larger than normal," Stirling said. "And a large window on the rear wall, much like in the great room, lets in all kinds of light and a view of the forest, with an open field in behind. The ensuite is very spacious and has a heated (tan) tile floor, a luxurious shower with tempered-glass door, tile surround, bench seat, four body sprays and a ceiling-mounted rain-shower head. The ensuite is oversized and comes with built-in wood-veneer shelving."
Descending to the home's lower level is an exercise in brightness. Daylight pours in from a huge window mounted on the wall by the stairs, and even more natural light filters in through two large windows on the rec room's rear wall. As on the main level, the rec room features a bright, open-concept that offers a pleasing mix of style and utility.
"Because this home is a bungalow, the footprint downstairs is almost as large as it is on the main floor. That means that there's about 1,500 sq. ft. of livable space to enjoy," Stirling said.
In fact, the lower level is a blank slate ready for new owners to enjoy. The plush (taupe) berber carpet looks as if it's just been laid, and there are three distinct areas that -- depending on one's preferences -- could be broken up into a media room, sitting area or exercise/play room.
"There's lots of room to spread out, including two large bedrooms with big, walk-in closets in their own wing with a four-piece bathroom," he said. "Both rooms also have big windows. If I was a teenager, I'd fight to get one of those rooms."
If you're looking for a like-new home in a great area away from city craziness, but that's still only minutes away from a wealth of amenities in west Winnipeg, 6 Kuypers is a must-see, Stirling said.
"It's a well-designed home in a private, prestigious community that's just minutes from Winnipeg. It offers separation, space and a gorgeous setting -- and you don't have to build," he said. "It's here and ready to enjoy."
lewys@mts.net
DETAILS
Location: 6 Kuypers Lane, Assiniboine Landing, Headingley
Year built: 2008
Style: Bungalow
Size: 1,970 sq. ft.
Lot size: Half acre
Bedrooms: 4
Bathrooms: 3
Taxes: $6,636.18 (gross 2011)
Price: $855,000
Contact: Darren Stirling, Sutton Group-Kilkenny Real Estate @ 475-9130




