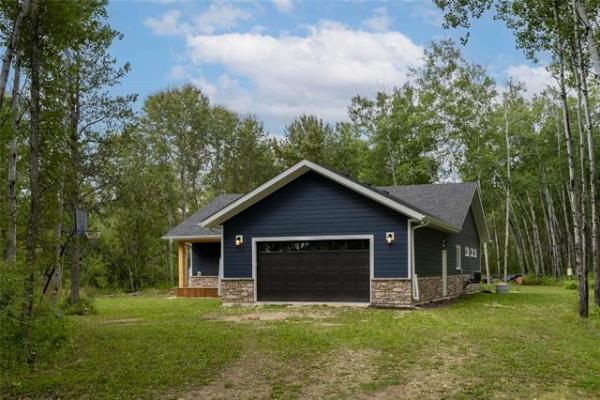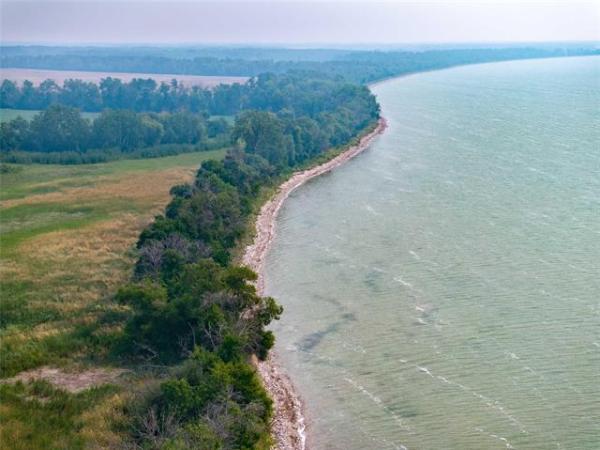


In most homes, there are rooms that beckon you to come in and stay awhile.
At 232 Mariners Way -- a well-crafted bungalow built by Irwin Homes in 2005 -- that room is the four-season sunroom, a 19-foot by 14-foot space with 15 windows. With walls lined in knotty pine, a heated slate floor and a panoramic view of the well-landscaped grounds and Red River, it evokes a feeling of serenity.
"It's a beautiful, relaxing space," said the listing realtor, Sutton Group Kilkenny Real Estate's Greg Michie. "Add a cathedral ceiling with potlights, a ceiling fan and patio doors to the deck and backyard, and it's a great spot to hang out no matter what the season. The river view is just stunning."
The outgoing owner, who we'll refer to as Ms. Smith, agrees.
"It's where I've spent most of my time when I'm at home," she said. "With the river, all the trees and natural light, it has such a cottage-like feel. It makes you forget you're in the city."
Found in East St. Paul's prestigiousenclave of Whidbey Harbour, 232 Mariners Way has a definite cottage-like feel.
Situated on a huge lot that slopes gently down to the river -- where you can enjoy a fire pit at night surrounded by mature elm trees -- relaxation is never a problem. Set back from Henderson Highway, no traffic sounds intrude on the riverside solitude. It's like being in a world of your own, only minutes from the city.
Adding to that cottage-like feel is a home that was designed to bring the outdoors, indoors. A prime example of that design is the expansive great room, which features a 14-foot ceiling, a series of floor-to-ceiling windows, a built-in maple entertainment unit and a double-sided gas fireplace with cultured stone surround.
"A huge wall of windows provides you with terrific views of the yard and river," said Michie. "And the great thing about the yard is that you own the land right down to the water, so you can do whatever you want. Not only that, but the riverbank is solid. The outgoing owners had it reinforced with riff raff rock to combat erosion."
Inside, an open-concept floor plan combines with the huge windows and intuitive finishing materials to create an atmosphere that's relaxing and functional. Thanks to the home's generous square footage -- 2,552 sq. ft. -- space is never an issue. Aisle widths are ample.
"It's a spacious area with ample cabinet and counter space and striking with maple cabinetry that includes some decorative display cabinets," he said. "The granite countertops and ceramic tile backsplash are gorgeous, and the island has a breakfast bar with pendant lights above. With a 10-foot ceiling, maple flooring and garden doors to the sunroom, it has everything you could possibly need."
The same could be said for the spacious, airy master bedroom, which features two themes: being at one with nature and going to the spa.
"With it's decorative tray ceiling and huge window that overlooks the backyard and river, master suites don't get any better," said Michie.
"It shares the great room's fireplace, and comes with his/hers walk-in closets (with organizers) and a luxurious ensuite. It has a jet tub encased in tile beneath a large obscured glass window, a huge ceramic tile shower and heated tile flooring. It also has potlights and built-in speakers."
Meanwhile, the lower level -- all 2,332 sq. ft. of it -- essentially constitutes a second home, with two more bedrooms, a media room, games area, powder room, four-piece bath and tons of storage.
"It caps off the home," he said. "Open with high ceilings and lots of oversized windows (five in total) that provide ample natural light, it's an area that lends itself to entertaining or spending time with the family. Teens will enjoy the privacy of the bedrooms, and having their own four-piece bath in between. There's wall-to-wall carpeting throughout and an under-stair storage closet, too."
Best of all, said Michie, the transition from harbour-front splendour to the city is seamless.
"You're only about 15 minutes from downtown, so commuting to the city is a snap," he said. "And when you get back, you can always cruise over to The Forks, or Lockport. It's the best of both worlds."
DETAILS
Location: 232 Mariners Way, East St. Paul
Size: 2,552 sq. ft.
Year Built: 2005
Style: Bungalow
Lot Size: 81' x 254'
Bedrooms: 4
Bathrooms: 3.5
Taxes: $ 6,853.40 (Gross 2010)
Price: $950,000
Contact: Greg Michie, Sutton Group Kilkenny Real Estate @ 336-2800




