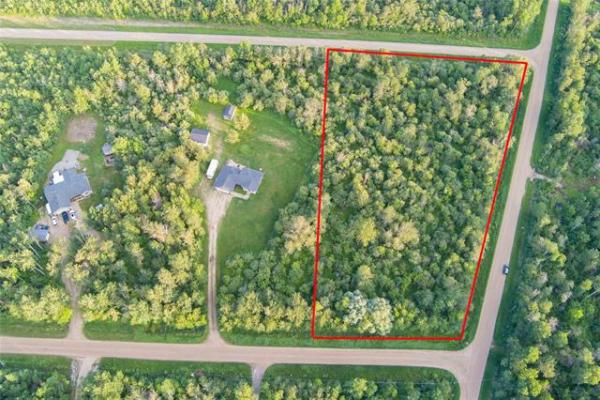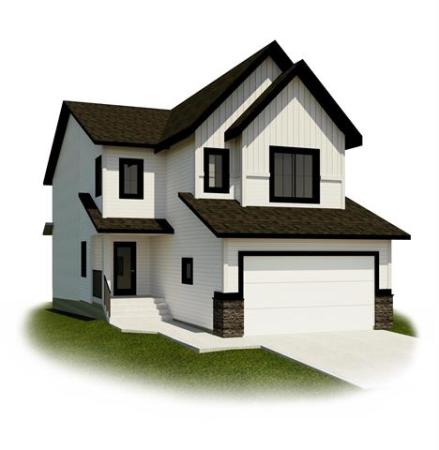



IT sounds like a pipe dream: owning a home on the river in Wolseley -- and paying less than $4,000 in taxes.
Yet, that's what you get with 902 Palmerston Ave., a quaint 910-square-foot bungalow built in 1922, said Realty Executives First Choice's Eric Neumann.
"This home represents a rare opportunity to own a riverfront bungalow for an affordable price," he said. "The home is priced reasonably at just under $300,000, and the taxes are very reasonable. If you're a young family or empty nesters looking to downsize, it's a home that gives you the best of both worlds -- a mature, central location that's close to a host of amenities, and a home that offers a cottage-like feel because it's nestled right next to the river."
Truth be told, the river setting makes the home. After all, few homes feature a solarium-like dining area that offers a river view that's framed perfectly by a host of mature trees.
"It's my favourite space in the home," said Neumann. "With the view, it's an amazing spot to eat any meal, and once all the trees sprout their leaves, the view is absolutely stunning from the summer through to the fall. You can barbecue on the deck, soak in the hot tub, or sit in the comfort of the gazebo down by the river at the end of the day to relax. If you have a canoe, you can drop it in the river and go for a ride any time you want."
From the dining room, the home branches off left into the living room, and to the kitchen on the right-hand side. The living room is just as charming as the dining area, added Neumann.
"With a large window on its rear wall and two piano windows set up high on either side of a wood-burning fireplace (with brick surround and oak mantel), light just streams in. The soft yellow walls then blend beautifully with the natural (original) oak hardwoods and dark-stained (oak) window and door trim to make for a warm, relaxing space that also is a good size at 17 feet by nearly 11 feet. The 12-inch-high oak baseboards add character, too."
While many 1920-vintage homes offer a mere postage stamp for a kitchen, that's not the case with 902 Palmerston. Thanks to its L-shaped, galley-style design, there's a good amount of counter and cupboard space, ample room to move and lots of light due to its proximity to the solarium-like dining area in behind.
"It also comes with newer stainless steel appliances, a newer floor and a large pantry," he said. "Because there's a good amount of storage space, you could take out the pantry to open it up. Doing that would make it even brighter and more functional than it is now. Flow from the kitchen into the dining area and living room is excellent thanks to an entrance with swinging door that leads to the living room, a doorway that leads to the dining area and another doorway that takes you from the dining area into the living room."
Trundle over to the front of the home, and you come upon a wing that houses two bedrooms and a four-piece bath. Both bedrooms are similar in size: the second bedroom is 10.7 feet by 9.8 feet, while the master bedroom is 10.4 feet by 10 feet.
The master suite comes with a delightful addition off its front portion, said Neumann.
"You get a room off the front that's actually a four-season sunroom. It's a bright, beautiful space with french doors, two large windows and ducting that allows it to be heated during the winter. It's a decent size (11 feet by seven feet), so there's room for a table and chairs or even for a reading chair or two and a desk. The view of the tree-lined street, with all its mature trees, is gorgeous during the spring, summer and fall."
Wander downstairs, and another pleasant surprise awaits -- a concrete (rather than cinderblock) basement with decent ceiling height, a two-piece bathroom and a rec room that measures in at nearly 22 feet long by 10.5 feet wide.
"It's a space that has lots of potential," he said. "Right now, the outgoing owner has interlocking rubber tiles on the floor, but you could put down some carpet and put up some drywall to make it into a cosy media area with room to play and a little nook for a desk. The bathroom is a handy extra feature, there's plenty of storage, and the furnace in the mechanical room is a newer high-efficient model."
Not only is the furnace newer, but so are two other key features.
"The wiring has been redone, so there's no knob-and-tube wiring in the home, and the roof was redone with durable low-maintenance metal. Many of the windows are newer, as well."
Then, there's the neighbourhood itself, said Neumann.
"It's in a quiet, mature and walkable area that's close to schools, a community club and lots of trendy shops and restaurants on Sherbrook Street. If you're a young family or empty-nest couple looking to put down roots in a great area, this home offers incredible value and character."
lewys@mts.net



