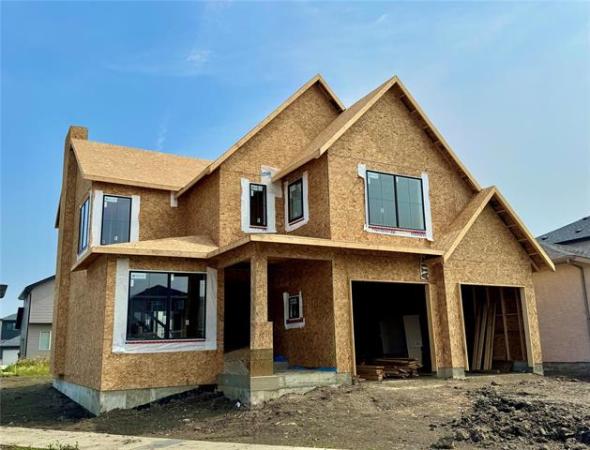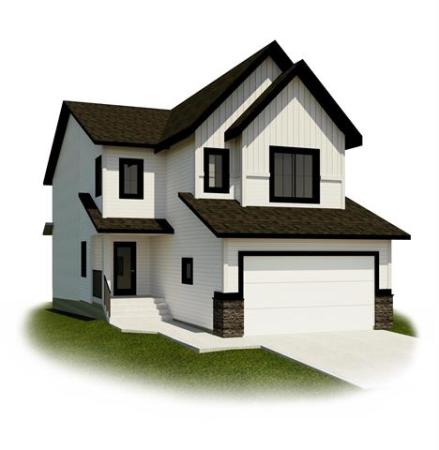
A vaulted ceiling combines with huge southeast facing windows and a gas fireplace to give the living room a bright, inviting ambience. (Todd Lewys / Winnipeg Free Press)

A gas fireplace with white tile surround is the focal point of the cosy sunken family room. (Todd Lewys / Winnipeg Free Press)

The primary bedroom is a beautifully isolated retreat that comes with a gas fireplace and lovely countryside views.
(Todd Lewys / Winnipeg Free Press)

Downstairs, the walk-out lower level offers two bedrooms, a rec room with eating nook, second kitchen and living room, and three-piece bath. (Todd Lewys / Winnipeg Free Press)
When you think about living outside the city, two things come to mind.
First, the thought that you’re going to be a long way from key amenities such as shopping, services, and restaurants.
Second, the perception that so-called country homes, while quaint, might lack modern style and comforts.
That’s not remotely the case with an impeccably maintained raised bungalow that sits on a huge 3.1-acre lot just outside of Lorette, says Royal LePage Prime Real Estate’s Royce Finley, listing agent for the 3,200 square-foot residence.
“Because you’re well outside of Lorette off PR 207, it’s just a short drive to the highway and you’re in the city in minutes, with shopping and services in Southdale,” he says. “As for the home itself, it’s absolutely stunning.”
In short, the home is the quintessential country manor.
Sitting smack dab in the middle of the king-sized lot, the home exudes a wonderful sense of privacy and connection with its countrified surroundings.
A grand, sunken foyer with mod chandelier, tile floor and striking curved white stairway railing leads up to a generous landing that’s bordered by an incredible L-shaped living room/dining room to the right.
“It’s just a spectacular space with its vaulted ceiling, huge east and south facing windows that let in an abundance of natural light and gas fireplace,” Finley says. “Gorgeous, refinished cappuccino hardwoods work with the fireplace to give the area a warm, relaxing feel.”
Next comes the roomy eat-in island kitchen, which seamlessly combines function with fashion.
“The dinette area is next to a patio door that takes you out to a huge wrap around deck with a powder coated aluminum railing that was added to the home in 2017,” he says. “And the kitchen is beautifully finished with a tile floor, granite countertops, plenty of grey cabinets, a stone backsplash and stainless appliances including a built-in gas cooktop.”
Finley adds that a space to the kitchen’s left adds an extra dash of function and style to the inviting, user-friendly area.
“A sunken family room with a gas fireplace with white tile facing, hardwood floor and built-in Bose speakers is perfect for visiting with guests after dinner. It’s a very relaxing space.”
From there, a long hallway to the family room’s left leads to three spaces.
“It starts off with a gorgeous remodeled three-piece bath with heated tile floor, walk-in shower with river rock floor and white tile surround, heated bench and rain shower head,” Finley says. “A mod vanity and pot lights on the ceiling above finish it off perfectly.”
Then, there are the two spaces that sit just beyond the stylish main bath: a spacious secondary bedroom with a murphy bed that could be used as an office, and the palatial primary bedroom.
“It offers a patio door to your very own private deck, a laundry closet with washer/dryer, a huge, walk-in closet with window and tons of custom storage — and an amazing four-piece ensuite with heated tile floor, soaker tub and walk-in shower.”
Finally, there’s the home’s walk-out lower level, which is as bright, user friendly and stylish as the main floor. It’s also incredibly cosy thanks to a structural wood floor.
“This is a raised bungalow, so the rec room has huge windows on its rear wall that let in lots of natural light. There’s a secondary kitchen with an eating area and a living room/media area and bedroom to its rear,” he says. “There’s also another bedroom, a three-piece bath with acrylic walk-in shower, laundry room and plenty of storage space.”
The impressive amenities don’t end there, adds Finley.
“You also get a triple attached heated garage with an epoxy floor and a double detached heated shop. The joists were recently spray foamed to increase the home’s energy efficiency, and about three-quarters of the home’s windows are newer.”
Spacious, beautifully finished, and well-located, the 26-year-old bungalow is truly a contemporary country manor from start to finish, he adds.
“With this home, you’re not making any sacrifices for living outside the city. You’re in your own little world, yet you’re just a short drive from the city. This isn’t your ordinary country home. Its style, abundance of natural light and great location makes it a special place to come home to.”
lewys@mymts.net
Details
Location: 22159 Mun 53N Rd.
Year Built: 1997
Style: raised bungalow with walk-out lower level
Size: 3,200 sq. ft.
Lot Size: 3.1 acres
Bedrooms: four
Bathrooms: three
Price: $899,900
Contact: Royce Finley, Royal LePage Prime Real Estate, 204-295-9493
Open House: Sunday, March 26, 2 p.m. to 3:30 p.m.




