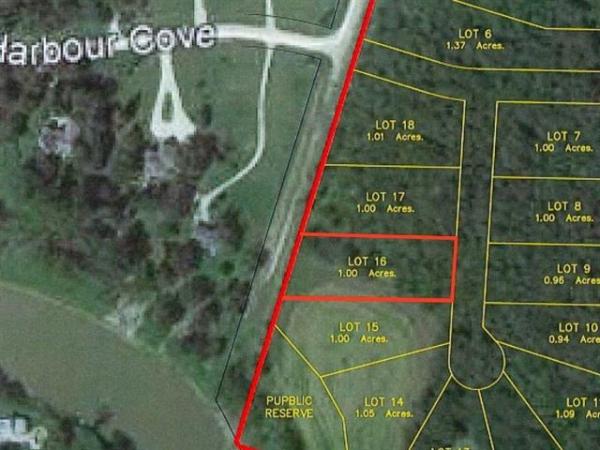
Todd Lewys / Winnipeg Free Press
The spacious kitchen is perfect for a large family and includes an eating area for four, black granite countertops, white cabinets and parquet wood floor.

SUPPLIED
This home features a huge living room with a partially vaulted cedar-lined ceiling, a fireplace and a massive bay window.

Todd Lewys / Winnipeg Free Press
The master suite has a huge ensuite with a deep-corner jetted soaker tub, five-foot shower, vinyl tile floor and an espresso vanity.
The Tudor architecture style of design is not typically seen beyond city limits. Yet, there it is standing tall in St. Francois Xavier — a nearly 3,000-square-foot masterpiece.
Its exterior may appear traditional, but step inside and you’ll find a wonderful collection of modern and generously proportioned spaces.
"It’s actually a split-, multi-level home with four different levels," John Inglis of Re/Max Executives Realty says. "The layout makes for a great family home that offers all kinds of space and excellent separation."
Ascend to the home’s fourth and topmost level, and you find just two rooms — a storage/hobby room and a spacious master suite.
"Parents will love its positioning," Inglis says. "It’s above everything in its own private area and comes with a huge ensuite with a deep-corner jetted soaker tub, five-foot shower, vinyl tile floor and espresso vanity. There’s also a big walk-in closet to store all your wardrobe in."
There’s also a bonus space, which can be accessed via a doorway on the bedroom’s rear wall, Inglis adds.
"Walk through the doorway and there’s a library with two windows that overlooks the fireplace in the great room below. Right now, it’s being used as an exercise room, but it could also be used as a nursery or den."
On the home’s third level, you’ll find two oversized bedrooms and a four-piece bath. The bedroom to the left, which features a patio door on its rear wall, could be used as either a bedroom or an office.
"The door gives you direct entry to a private balcony that has room for a table and chairs. It’s a wonderful spot to take a break from work, enjoy a drink or read a book."
The main floor is arranged in a circular order to promote flow between spaces, there’s a huge living room with a partially vaulted cedar-lined ceiling, a fireplace, a massive bay window, a big eat-in peninsula kitchen and a spacious dining room with two windows and oak hardwood flooring.
As stunning as the living room and dining room are, the kitchen is even more impressive, Inglis says.
"With all its space, an eating area for four and beautiful finishes such as black granite countertops, white cabinets and parquet wood floor, it’s perfect for a family. There’s also a hallway off it that holds a powder room, laundry room and door that connects to the oversized double attached garage."
There’s also another door, this one on the kitchen’s rear wall.
"It leads out to a wraparound deck that can also be accessed from a doorway off the dining room through sliding doors. It’s a beautiful, private outdoor space that’s surrounded by trees that can hold a table and chairs on one side and more outdoor furniture on the other."
Meanwhile, the home’s lower level is also highly functional.
"It holds a large games/media room filled with natural light that enters through a pair of large corner windows. There’s plenty of room for a pool table, a TV and furniture. The kids can play or watch a movie down there while parents enjoy some down time on the main floor."
Inglis says the home and community are ideal for raising a young family.
"St. Francois Xavier is safe and quiet, and is only 15 minutes from the city. There’s a K-7 school and daycare nearby, as well as a grocery store. The home is also on a municipal water and sewer system, too. With all its space and four livable levels, it’s a solid, well-designed home a family can enjoy for a long time."
lewys@mymts.net
Open House
Sunday, September 16, 2018
2:00 p.m.– 4:00p.m.
Open House
Sunday, September 16, 2018
2:00 p.m.– 4:00p.m.
Location: 88 Arrowhead Dr., St. Francois Xavier
Year built: 1993
Style: Split-, multi-level
Size: 2,994 sq. ft.
Lot size: One acre
Bedrooms: 3
Bathrooms: 2.5
Price: $559,900
Contact: John Inglis, Re/Max Executives Realty, 204-771-8672




