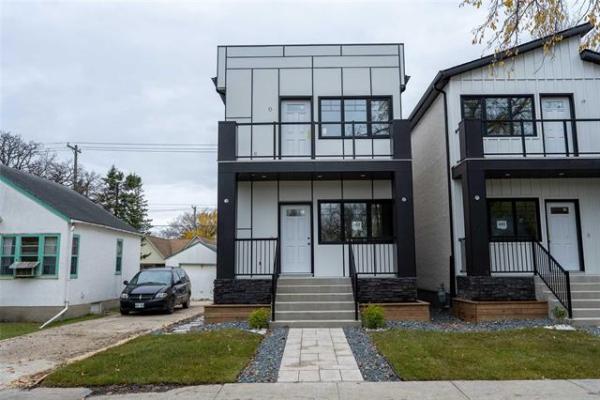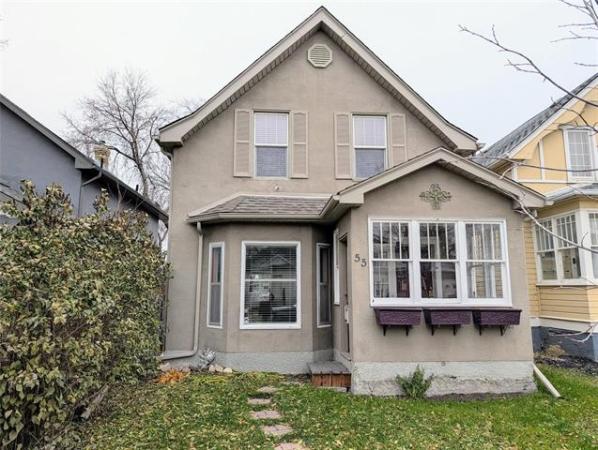
RUTH BONNEVILLE / WINNIPEG FREE PRESS
The property was built in 1959 and recent renovations have resulted in an open concept from the kitchen to the dining and living rooms.

RUTH BONNEVILLE / WINNIPEG FREE PRESS
The master suite is set in its own private corner with an ensuite.

RUTH BONNEVILLE / WINNIPEG FREE PRESS
This home — located at 665 Harstone Rd. — features smart stucco siding, a fresh-looking paint job and a spiffy garage door.18

Supplied
The backyard features a 18-by-36-foot saltwater pool with stamped concrete surround.
With its modest exterior, 665 Harstone Rd. blends in well with all the other homes on the street.
The only hint there might be more to the home than meets the eye is the smart stucco siding, fresh-looking paint job and spiffy garage door.
Step inside, though, and it’s apparent this spacious bungalow has been extensively updated, says RE/MAX Professionals’ Reg Kehler.
"It was to be the outgoing owners’ dream home, but they had to move due to a work transfer," he says.
"It features an open-concept floor plan that includes new hardwood floors, tri-pane windows and doors, plus a host of high-end finishes."
The first thing that stands out about the house is its layout. Built in 1959, the original layout featured a classic L-shaped living room/dining room that was closed off from the kitchen.
Thanks to the recent renovations, the kitchen now opens on to both the living room and dining room.
On one side, a cut-out with eating nook for two on the kitchen wall opposite the living room’s front wall deftly unites the kitchen with the living room. On the other, the wall was essentially removed to open the kitchen up to the dining room and make way for a peninsula with another eating nook.
There’s a bonus feature directly behind the spacious dining room, Kehler says.
"The addition included a huge, insulated three-season sunroom that’s surrounded by windows. A patio door leads out to a huge cedar deck, fire pit and an 18-by-36-foot saltwater pool with stamped concrete surround. Because the home is situated on a one-acre lot, you can have the sunroom, deck, hot tub and pool and still have plenty of backyard left over with no neighbours in behind."
Then, there’s the adjacent U-shaped, ultra-modern kitchen.
"It’s a gorgeous space that features cork flooring, granite countertops, beautiful cherry cabinets with a honey finish, a cream subway-tile backsplash and a built-in cooktop," he says.
"The immaculate kitchen, dining room, living room and sunroom form an area that’s perfect for entertaining."
Turns out, the sunroom was just one aspect of the home’s ambitious addition. A doorway between the foyer and kitchen leads to a wing that holds two good-sized bedrooms and a four-piece bath.
It then merges into a spectacular, functional area: an expansive mudroom with tile floor, patio door to the cedar deck and a door leading to the 24-by-26-foot attached double garage.
Not to be overlooked are the two extraordinary bedrooms which occupy the centre and rear portions of the sun-filled, solarium-like area.
"The first bedroom, which could possibly serve as a granny suite, comes with its own ensuite," Kehler says.
"The master suite, which is set off in its own private corner of the home, features a luxurious four-piece ensuite with soaker tub, four-foot shower, heated tile floor and vanity with dual sinks. There’s also a huge walk-in closet with pocket door."
Head downstairs and you’ll find a fully developed basement, which adds more function to an already functional home.
There’s a media room/computer area, play/games area, hobby/workshop room, two-piece bath and spacious laundry/mechanical storage area which holds a newer furnace and hot-water tank.
"The media/computer area is a wonderful space that offers a cork floor, a big window for natural light and plenty of space for both a media area and computer station," he says. "The space out front of the media/computer area also comes with a large window and could be used either as a games or play area."
There’s another feature that future owners will love, he says.
"A set of stairs at the end of the laundry/mechanical room provide direct access to the garage, so you can come from the garage directly into the basement. It’s a very convenient feature."
Finally, there’s the home’s urban yet countrified location, Kehler says.
"The outgoing owners bought the home for its uniqueness, which is to say you get a huge one-acre lot in the heart of the city that provides a cottage and country feel. Not only that, but you get a like-new, meticulously renovated home that’s thoroughly contemporary and in move-in condition."
In essence, a ready-made dream home.
"You can get a comparable home in a new area like Ridgewood South, but not only will you have to build the home and wait for the area to mature, but it won’t come landscaped or with a sunroom, huge deck, saltwater pool, hot tub and fire pit, all on a huge lot. You’re also close to schools and all kinds of amenities in a mature, established area. It’s a dream home that’s perfect for an active family."
lewys@mymts.net
Location: 665 Harstone Rd., Charleswood
Year Built: 1959
Addition/renovations: 2015
Style: Bungalow
Size: 1,910 sq. ft.
Lot Size: One acre
Bedrooms: 4
Bathrooms: 3.5
Price: $749,900
Contact: Reg Kehler, RE/MAX Professionals, 204-291-9867




