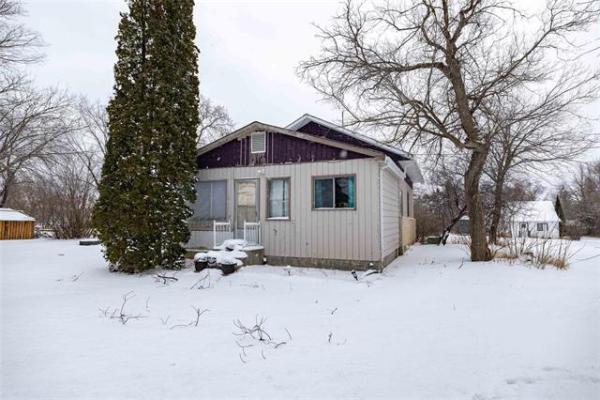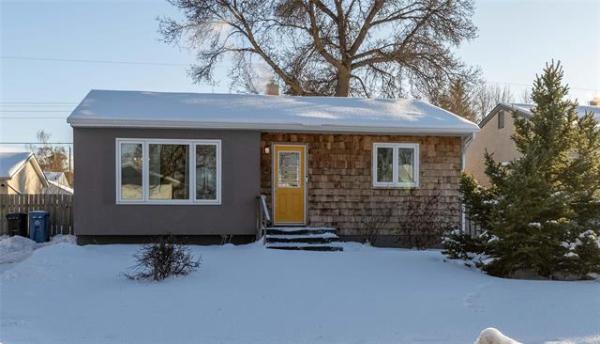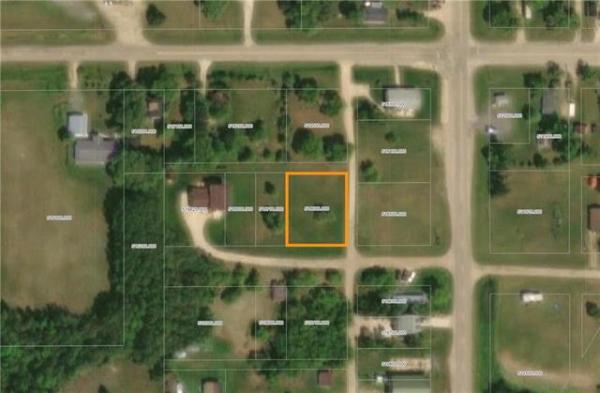




It's the kind of scene you dream about on a fall day in early October: clear blue sky, temperature a balmy 15 C -- and, most importantly, there's no wind.
Making this particular day all the better is the fact you're on a 1.3 acre parcel of gently rolling terrain dotted by trees whose leaves are vibrant shades of red and gold; against the backdrop of the oh-so-blue sky, the colours look that much more vibrant. Meanwhile, the Red River meanders by in unhurried fashion. It is indeed a setting to savour.
In the middle of this idyllic setting -- 38 Riverby Lane in South St. Clements -- is a 1,963 sq. ft., custom-built bungalow with walk-out basement that, Powell Property Group's David Powell said, was built to take advantage of its surroundings.
"The views here are priceless. There's not a room in the home, other than the theatre downstairs, that doesn't have a view. The location -- the home's nestled in a cove along the Red River -- makes it one of a kind."
To be more precise, 38 Riverby is not only one of a kind due to its private, serene location, but also because is was built to exacting standards. Exacting in the sense that the home was built on piles with a structural wood floor for unparallelled stability and warmth and with finishes of the highest quality to create a rich interior. And exacting in that the home was situated to take advantage of the views, with a floor plan that amplifies the setting.
"Not only does the home flow extremely well, it has a lot of glass -- a wall of windows in the family room, four windows in the kitchen (including one over the sink), and two huge windows in the dining room," Powell said. "All those windows do two things: They bring the outside inside and make for an exceptionally bright interior."
That natural brightness is tempered by the fact that the finishes -- dark solid maple hardwoods, dark maple cabinets (tons of them), tan granite countertops and an earth-tone colour palette -- warm up the interior to just the right degree. At the same time, space and utility (and, of course, views) abound.
For starters, there's the dinette area for four to six off the kitchen with a river view.
An angled island and butler's pantry add utility to the kitchen, which features a handy entrance off its front section that seamlessly unites it with the dining room, which can easily hold a table for eight to 10. This, it seems, was a home built to for entertaining. After all, it's difficult to ignore the family room, with its cultured stone fireplace, tray ceiling and the river/grounds view afforded by the collection of six windows on the back wall.
"There's also sliding doors off the kitchen that give you access to a covered balcony out back," Powell said. "The views from that vantage point are simply stunning."
Stunning might also describe the home's master suite, which comes equipped with a troika of stellar features: a smashing tray ceiling, luxurious ensuite and patio doors to the aforementioned covered deck.
"It must be amazing to be able to wake up the morning and have breakfast overlooking the water on your own private, covered deck. They even put up a clear glass railing to further accentuate the view. The balcony goes right across the back of the house, from the master suite to the kitchen, and is wired with speakers that provide stereo sound."
The master suite's relaxing ambience -- which comes courtesy of the tray ceiling, maple hardwoods and soothing river view -- is amped up by an ensuite with jetted soaker tub, five-foot tempered glass and ceramic tile shower and heated tile floor. It truly encourages lingering, whether to read a book or enjoy a good soak in solitude.
The walkout lower level -- which mirrors the main level in size -- is not lacking in amenities, either, Powell said. First, there's the view (that's a given). Augment it with a sitting area with cultured stone gas fireplace, two bedrooms (in their own private wing along with three-piece bath with roughed-in sauna), a wet bar with doors to a covered patio and dedicated theatre room, and you've got as much style and utility as you have upstairs.
"The state-of-the-art home theatre, with its fibre-optic ceiling (like stars at night), huge screen and captain's chairs (which stay along with the audio-video equipment) caps off the lower level," Powell said. "I can't find an objection with this home. It's a great home in every way, from its setting to its construction and location, which is under 20 minutes from downtown and close to Selkirk. It's country living but with all the state-of-the-art amenities you'd ever want."
Other handy amenities, such as a main floor den/bedroom, triple attached garage, double detached garage and the two huge bedrooms downstairs, make for a home that's as practical as it is state-of-the-art.
lewys@mts.net
DETAILS
Location: 38 Riverby Lane, South St. Clements
Year Built: 2009
Style: Bungalow with walkout lower level
Size: 1,963 sq. ft.
Lot Size: 1.3 acres
Bedrooms: 4
Bathrooms: 4
Taxes: Approximately $6,000
Price: $1,100,000
Contact: David Powell, Powell Property Group, at 784-3828




