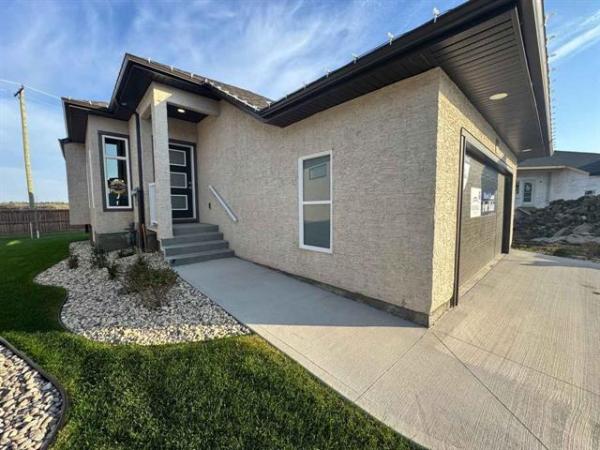




Over the past several years, bedroom communities around the city in areas such as La Salle, Stonewall and Oakbank have been gaining in popularity.
The reason is simple: People want peace and quiet when they arrive home. And if that peace and quiet is accompanied by space (both outside and in), all the better.
Well, truth is you don't necessarily have to move outside the city to up your sanity quotient. Occasionally, a home that offers all the above attributes -- peace, quiet and space -- comes available within city limits. An example is a five-year-old, one-and-a-half-storey home found at 1307 Charleswood Rd., a short drive south of Wilkes Avenue.
"This home is the epitome of country living within the city," said Monopoly Realty's Marc Meyers. "Not only are you in a world of your own on a 2.5-acre lot -- you can go snowmobiling, dirt biking or quadding right out your back door -- but you've also got over 4,000 square feet of total living space to enjoy inside, as well as other features to enjoy outside."
Meyers' wife (and fellow realtor) Debbie agreed.
"It's such a peaceful, tranquil spot. You don't have any neighbours on top of you, and there's no traffic to bother you. You're in a world of your own, where you can stargaze, enjoy wildlife (deer, foxes, hares and the occasional horse) and the great outdoors. When you're out here, you forget you're only minutes from all the conveniences the west end of the city has to offer."
Custom built by Artista Homes in 2007, the home's design deftly blends the outdoors with the indoors. For starters, there's a four-season sunroom with heated tile floor (and surrounded by nine windows) that provides access to a wrap-around deck through deck doors.
"It's a great spot to enjoy the tranquil setting from year-round," Marc said. "You could easily spend hours on end out there."
The main living area -- with its vaulted ceiling, multitude of windows, logical floor plan and wealth of rich finishes -- mirrors the space and countrified beauty that surround the home.
"One of the things that strikes you as soon as you enter the home is the soaring ceiling in the great room and the copious amount of light that pours in through all the windows," he said, gesturing to a family room featuring a trio of large piano windows over a cultured stone gas fireplace, plus two large vertical windows on either side. "It's a bright, yet warm area due to all the rich finishing materials."
Thanks to the home's generous square footage, the spaces that comprise the great room -- kitchen, dinette area, family room and adjacent front -- offer plenty of space amid a host of high-end finishes.
"For example, the granite countertops are thicker than normal at one-and-a-half inches thick not only in the kitchen," he said. "The kitchen is absolutely superb with its espresso maple cabinets, dark tile backsplash, and (mocha) tile floor. With its raised eating bar, huge dinette area and easy access to both the family room and dining room, it's a perfect area for entertaining -- flow from space to space is exceptional."
Overall, the home's floor plan is just that -- exceptional. Because the home's main-floor footprint is so generous, there's plenty of separation between a multitude of spaces, including a main-floor den (to the left of the foyer), two bedrooms up an elegantly curved staircase, and a secluded, opulent master suite that's teeming with space, light and style.
"Not only does it feature a huge ensuite with shower and tile floor, but the ensuite also includes a massive walk-in closet that offers all kinds of storage space. Windows also abound -- there are two in the bedroom and two more in the ensuite and another in the walk-in closet," he said. "The walls were also insulated to ensure the bedroom is extra quiet, as well."
Meanwhile, the home's lower level is a potential haven for privacy-obsessed teens with its own separate entrance (from one of the two-car garages). A compact wing houses two big bedrooms with a Jack-and-Jill bathroom between for privacy and convenience. The remainder of the basement contains a games room, an exercise room, a laundry room, tons of storage and a home theatre.
"It's a really bright area with two huge windows," Debbie added. "And guys and teens alike will love the enclosed theatre with its huge screen and speakers that rock the room with surround sound. The pool table, projection unit, as well as seven plasma-screen TVs are included in the purchase price, too."
If you're looking for a home that offers the serenity, style and space that comes with country living, yet is still minutes from city conveniences, this could be the home for you, Marc said.
"You don't have to travel anywhere if you don't want to," he said. "You can do everything in and around your backyard, and then go inside and enjoy all that the home has to offer," he said.
lewys@mts.net
DETAILS
Location: 1307 Charleswood Rd., Charleswood
Year Built: 2007
Style: 1.5-storey
Size: 4,000-plus total sq. ft.
Bedrooms: 5
Bathrooms: 3.5
Taxes: $8,018.85 (gross 2011)
Price: $974,900
Contact: Marc Meyers or Debbie Meyers, Monopoly Realty, at 477-1133




