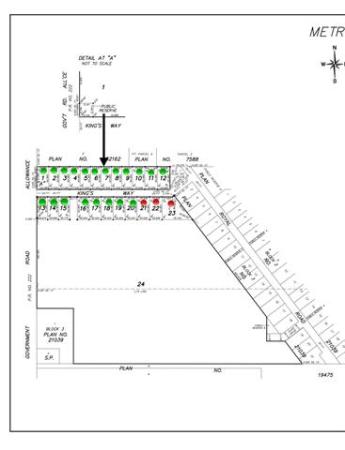


It's rumoured the lot occupied by a two-storey home at 458 River Road was visited by none other than Louis Riel.
As the story goes, Riel was on the run from the law, with police in hot pursuit. Desperate to evade the search party, it's said Riel hid in a cracker barrel and, due to his ingenuity, managed to stay (at least temporarily) out of the officers' clutches.
Fast-forward to 2012. The lot -- all five acres -- has more than 700 trees surrounding the 2,100-square-foot home, which was built to exceedingly high standards in 1976. Though St. Andrews sports all the trimmings of modern civilization, its decidedly countrified.
"Living out here is like living at the lake, only you're about 10 minutes from the Perimeter Highway," RE/MAX associates Al Shrupka said. "The home was custom-built, and designed by Rankin Architects. From an architectural standpoint, it's a timeless design. The home was built on piles, and features two-by-six construction. It was built to withstand the march of time."
Turns out, the home was also built to offer a high level of comfort and function. The first feature that hits you is the deck that literally surrounds the home.
"It's a cedar deck that measures in at 1,260 feet and wraps around the home," he said. "It not only goes down the side of the home and around back, but it also contains a hot tub that seats six. With all the trees surrounding the deck (especially the towering pine trees), it's a private, beautiful spot that's ideal for entertaining, or for kids to play on the deck, or in the huge yard."
The rustic outdoor theme is carried inside the two-storey home, where cedar lines the walls and ceiling, creating a warm ambience. Of particular note is the family room, which was placed three steps up from the main level, beneath a vaulted ceiling. Floor-to-ceiling windows accentuate the high ceiling, and let in loads of natural light.
Shrupka said the main level, from the family room, to kitchen to bathroom, has been extensively updated.
"This is a contemporary home thanks to the forward-thinking floor plan as well as recent renovations to the kitchen (natural maple cabinets, taupe duraceramic tile flooring, tan tile backsplash), family room (oak hardwoods) and bathroom (newer corner shower, pedestal sink and duraceramic floor)," he said. "It's not dated whatsoever."
True enough: the kitchen, with its compact (moveable) centre island, peninsula eating nook with seating for two, wide aisles, bay window (more light) and ample cabinet and counter space, is extremely bright and functional.
Adding to that function is an adjacent dining area (below the family room and divided by a four-foot cedar wall) that can accommodate eight to 10 people. A bedroom, laundry and den are down the hall from the family room. There's even a nook for a computer desk off the foyer.
"This is a great home for entertaining or just spending time with the family," Shrupka said.
"Spaces are separate, but there's plenty of room for people to visit and have several conversations going at once. In spring, summer or early fall, those conversations can spill out on to the deck."
The home's upper level has three bedrooms and a four-piece bathroom. Each bedroom is larger than normal, with the secondary bedrooms measuring in at nearly 14 feet by 16 feet and 13 feet by 13 feet respectively. The master suite -- separated from the two bedrooms by the bathroom -- is a generous 16.4 feet by 14.10 feet.
"The original owners wanted the kids' bedrooms to be nice and big so they had room to grow," he said. "And the master bedroom is what I call an elevated sanctuary, with a half wall open to the main level, an ensuite with five-foot walk-in shower and (double) closets."
There's also plenty of utility downstairs, with a newer 29-foot by 20-foot rec room with media area, games area, adjacent exercise room and newer berber carpeting. That space -- plus a huge mechanical room that offers a workshop area, cold room and plenty of storage space -- make the home functional.
"There's really nothing to do. You can just move in and enjoy it. It's ideal for a growing family, multi-generational living, or for people who just want a quiet place to enjoy," he said.
"You're close to the city, yet you get quiet, cottage-style living without having to drive for hours. The quality, location and atmosphere is exceptional."
lewys@mts.net
DETAILS
Location: 458 River Road, St. Andrews
Year Built: 1976
Style: Two-storey
Size: 2,100 sq. ft.
Bedrooms: 4
Bathrooms: 3
Lot Size: 5 acres
Taxes: $4,478.51 (Gross 2011)
Price: $539,900
Contact: Al Shrupka, RE/MAX Associates @ 292-6269




