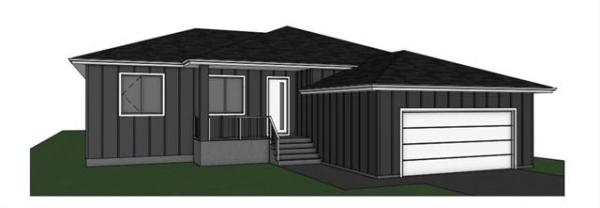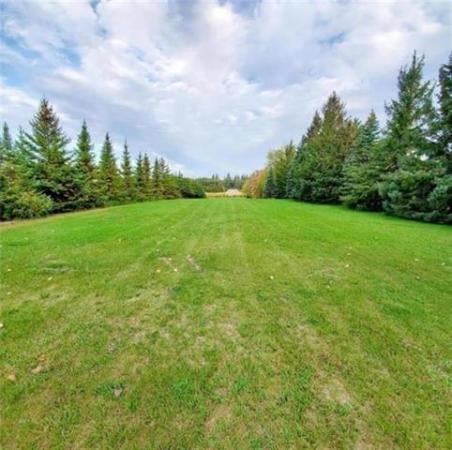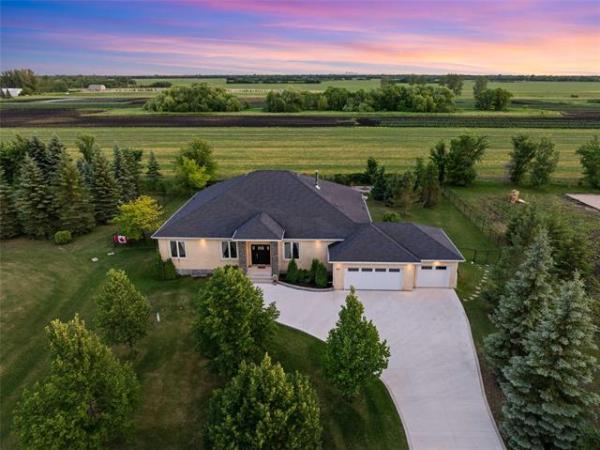




It's an area that might well be considered a modernized version of Wellington Crescent - yet it receives little or no publicity.
That area is none other than River West Park, located in the northwest reaches of Charleswood off Barker Boulevard. Carved out of forest bordering the Assiniboine River in 1975, it's a quiet enclave characterized by copious collections of mature elms, pines and huge lots, many of which back on to the scenic river.
While homes don't come up for sale very often in the area -- its residents love the country feel -- one has come up for sale: a 4,000 sq. ft., two-storey home situated on a 75-foot by 200-foot lot that overlooks the Assiniboine River.
Built in 1976, the home was built on piles and features two-by-six construction, said RE/MAX Professionals' Rod Peeler.
"The construction standards for this home were incredibly high -- it's as solid today as the day it was built," he said. "It was originally a 3,200 square-foot home, but an 800-foot addition -- an amazing bonus room on the second floor -- took it to 4,000 sq. ft. With the square footage, lot, quality materials and upgrades, you couldn't replace this home -- which is selling for $897,500 -- for two million dollars."
Everything starts and ends with the pristine, oversized lot that 91 Shier is situated on.
Thanks to its great depth, there was ample room to install a pool; that addition essentially turned the backyard into a mini resort that includes an L-shaped pool (one that you can actually swim laps in if you're so motivated), a hot tub, change house and stamped concrete patio.
If that isn't enough, there's also the river that runs behind the yard, along with the rich collection of trees and flora and fauna that lines the river bank.
"It's so peaceful out there," said Peeler. "There's nothing behind you except the river, and you face Glendale Golf & Country Club on the other side. You don't need to own a cottage when you own a home with a back yard like this."
Although the home was built 38 years ago, its great room is very contemporary, featuring a two-tiered, open-concept design. Moreover, the rear wall -- as is the practice with today's new home designs -- is lined with all kinds of glass.
"Each space in the great room has a large window; the family room has a huge three-piece picture window and patio doors to the backyard, and the kitchen also has patio doors that lead out back, along with a big window over the double sink that overlooks the backyard, and river," he said. "That makes for tons of natural light and spectacular views of the river and all the gorgeous trees."
Meanwhile, the renovated kitchen is no relic of the seventies with its compact, curved granite island, bleached country cabinetry, taupe/black granite countertops, tan tile backsplash, oak hardwoods and stainless appliances -- there's even a built-in cooktop framed elegantly by an arch above and the aforementioned tile backsplash behind.
Down the way to the left is the family room set down two steps from the kitchen with a wood burning fireplace set in tyndalstone; to the right -- accessed via a pocket-style French door -- is is the dining room/living room combination. The dining room easily sits eight to 10, and the spacious living room is surrounded by four large windows.
"Flow from the kitchen into the family room and dining room is excellent, making the home's main living area ideal for entertaining friends or hosting family functions," said Peeler. "You can even access the backyard through a patio door on the dining room's rear wall."
The home's upper level is divided into two sections -- the original bedroom area, and an amazing 800 sq. ft. bonus room.
"It's an absolutely amazing space with vaulted ceiling, three huge windows, a gas fireplace (with brick surround) and room for media and games areas. It's a room that could be used as a play area for kids, an art studio, office, or as a spot for dad and his friends to head up to watch sports on a big screen TV," he said. "The possibilities are literally endless."
On the other side of the home, the bedroom wing features two large secondary bedrooms (one with patio door to its own balcony), a (huge) fourth bedroom/office, remodelled main bath (tile floor, soaker tub, dark oak vanity with granite countertop) -- and, of course, the master suite.
"It comes with patio doors that take you out to a balcony that overlooks the pool and river," said Peeler. "Inside, there's a gas fireplace, flat screen TV niche over the bed -- and a window that allows you to look into the ensuite (and that lets light in from the large window over the jetted soaker tub. It's rounded out by a six-foot shower and big walk-in closet."
As if the 4,000 sq. ft. spread out over the main and second floor isn't enough space, there's another 1,500 sq. ft. to tap into downstairs.
"The basement is fully-finished with a home theatre, fourth bedroom and hot tub room with two-piece bath," he said. "The home also comes with two newer high-efficient furnaces, central vac and a 200-amp electrical panel. This is a great opportunity -- to get a two million dollar home for under $900,000 in one of the nicest areas in the city."
lewys@mts.net




