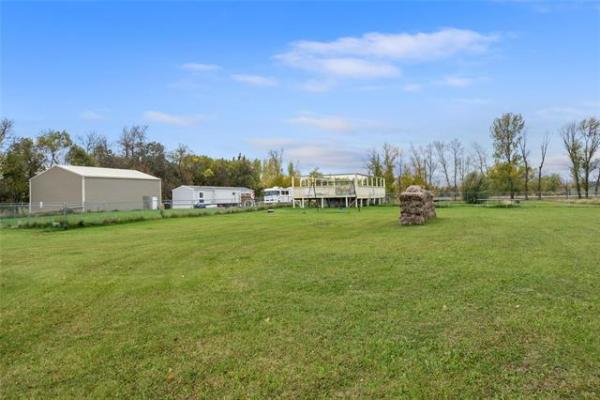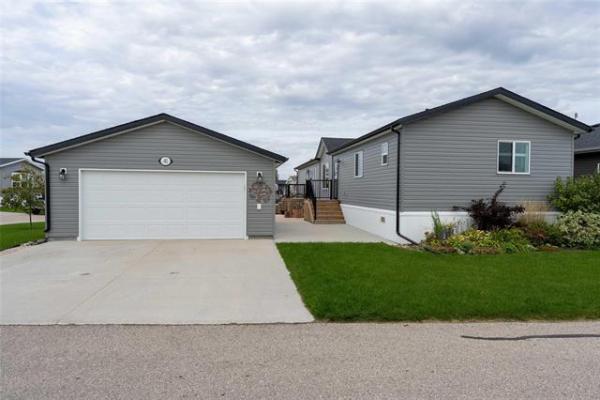



Most of the condominiums on Wellington Crescent are a little on the old side.
With so many of the buildings being 50- or 60-years-old, it's a drawback for many buyers.
That's because many of the suites in the buildings are outdated.
Fortunately, there is some relatively new construction in the area. In 2009, The Edgewater was built at 229 Wellington in a prime spot that faces Wardlaw Avenue. It offers space, style, views and convenience as well as modern amenities.
Though few units have come up for sale in the last few years, one is now available, RE/MAX Professionals' Laura Fouad says.
"The Edgewater is the newest building on the most prestigious street in Winnipeg," she says.
"This is an ideal home for professionals due to its central location and its turnkey lifestyle. It's walking distance from downtown offices, hospitals, the University of Winnipeg, as well as shops and restaurants on Corydon Avenue."
The Edgewater is well-appointed, with a gas fireplace in the expansive, well-lit lobby, off which an exercise room and common room run. Because it's a state-of-the-art concrete and steel building, it's quiet from the lobby on up.
Another important consideration is storage. The designers of The Edgewater didn't ignore that.
"The suite comes with two parking spots, plus a two large custom-made storage units on the wall by the parking spaces," Fouad says. "It's a wonderful feature that gives you the opportunity to store key items like bikes, camping equipment or other items at ground level where you can access them easily."
Although suite 3F is larger than normal at 1,390 sq. ft., the first thing that gets your attention is the amount of natural light.
"If you go to the front of the suite, you'll see its signature area, a wall of windows just off the kitchen. It's a versatile space that could be used as a dinette area, sunroom, or even a music room," she says.
"Most use it as a breakfast nook because it's such a great spot to start out your day with all the light and the wonderful view. There's also a covered balcony (with natural gas outlet for a barbeque)."
An open-concept floor plan takes advantage of all the natural light and offers excellent flow between spaces. There's a separate entrance off the living room into the dinette area as well as a separate entrance into the kitchen. Once in the kitchen, another entrance takes you into the dinette area.
The layout lends itself well to entertaining.
"You could have 10 or 12 people over without a problem," Fouad says. "It's an excellent floor plan."
Dark maple hardwoods and a corner gas fireplace with cappuccino maple top and beige tile surround add class in the living room, while the roomy galley-style kitchen is decked out smartly in black/brown granite countertops, cappuccino maple cabinets, beige porcelain tile floor and tile backsplash.
"You also get newer stainless steel appliances - a built-in microwave and oven by Miele, Jenn-Air bottom freezer fridge and a Maytag (gas) cooktop," she says. "They finish the kitchen off in high quality and style."
The master suite is also sumptuous, added Fouad.
"It's not only big, but bright and beautiful with its south-facing windows on its front wall, plus two large windows either side of the bed," she says.
"If you want to relax, the ensuite has a six-foot soaker tub, and is beautifully finished with a beige tile floor and cappuccino maple vanity. There's also a spacious walk-in closet next door with custom shelving."
Next to the bedroom is an eight-by-six foot laundry/storage room. On the other side of the dining room/living room, is a compact wing that houses a four-piece bath and good-sized second bedroom.
"This is a well-designed, modern and home-like condominium in a fantastic location," Fouad says. "It has all the amenities and location that on-the-go professionals desire."
lewys@mts.net
DETAILS
LOCATION: Unit 3F, 229 Wellington Crescent
YEAR BUILT: 2009
STYLE: Apartment-style condominium
SIZE: 1,390 sq. ft.
BEDROOMS: 2
BATHROOMS: 2
CONDOMINIUM FEES: $678.00
TAXES: $6,203.50 (Gross 2012)
PRICE: $534,900
CONTACT: Laura Fouad or David Fouad, RE/MAX Professionals @ (204) 477-0500



