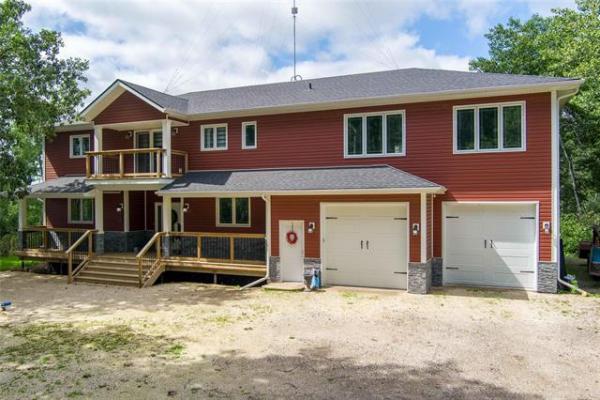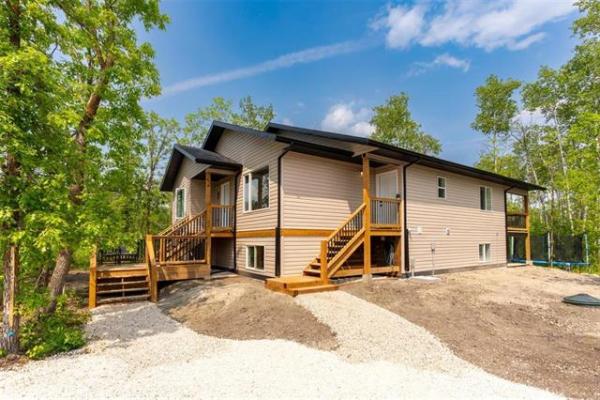
RUTH BONNEVILLE / WINNIPEG FREE PRESS
The main bathroom was recently renovated with heated tile flooring and a walk-in tempered glass shower.

RUTH BONNEVILLE / WINNIPEG FREE PRESS
A wood-burning fireplace, beautiful built-in cabinets and stained glass windows lend a warmth to the inviting living room space of 85 Harrow St.

PHOTOS BY RUTH BONNEVILLE / WINNIPEG FREE PRESS
The home’s kitchen has also been updated with granite countertops, a subway-tile backsplash, shaker-style cabinets and new lighting.
From the curb, this two-and-a-half storey home at 85 Harrow St. features the traditional look everyone associates with a turn-of-the-century Crescentwood classic — wood plank exterior, latticed windows and a wide, welcoming front porch.
However, it’s a very different story inside.
Thanks to key updates and a forward-thinking, smooth-flowing floor plan, the interior possesses a wonderful synergy of contemporary and classic design features.
"It’s filled with turn-of-the-century character and charm, yet it’s also filled with modern conveniences," says Brenda Reaves of Coldwell Banker Preferred Real Estate. "A great example of those modern conveniences is the kitchen. It has been updated with granite countertops, a subway-tile backsplash, shaker-style cabinets and new lighting," Reaves says. "It also comes with a newer tile floor, two big, newer windows that let in loads of natural light as well as a built-in gas range and built-in oven."
An entrance on its side wall then leads directly into a stately dining room with oak hardwoods, and two windows that once again allow plenty of light to flow inside.
A double-wide doorway with gorgeous mahogany French doors provides effortless access to the living room across a wide landing that features foot-high baseboards, wide door casings and well-preserved oak hardwoods.
"The doorway to the living room is also fronted by mahogany French doors," Reaves says. "It features a wood-burning fireplace with beautiful built-in cabinets and stained glass windows above, a ceiling with crown molding and pot lights above and beautiful dark baseboards and door casings. It’s a warm, inviting space."
It’s also a space, it turns out, that’s made all the more inviting by a room that sits behind another pair of mahogany French doors on its rear wall.
"It’s actually the first of two sunrooms that the home offers. It makes a perfect office or sitting room, as all the windows that surround it allow natural sunlight to stream inside. It finishes off the living room perfectly."
The home’s second level can be accessed via a classic staircase that features a gorgeous dark-stained, hand-carved bannister and white spindles.
While both secondary bedrooms impress with their sheer size, big windows and ample closet space, the main bath and master suite are even more impressive, Reaves says.
"The main bath was renovated and beautifully updated with a heated travertine tile floor, walk-in tempered glass shower with two ceiling rain showerheads and new vanity, quartz countertop and sink with Kohler fixtures. It’s just steps from the master suite."
Not only is the master suite huge, but it also comes with a bonus space.
"There’s a sunroom on its rear wall — a bright, sunny space that’s surrounded by seven windows," Reaves says. "Sunlight also streams into the bedroom through two windows. The bedroom is so large you could easily put in an ensuite or walk-in closet."
A set of recessed fir stairs then lead up to the home’s third level, which contains a bedroom, flex room and four-piece bathroom.
"The bedroom is perfect for a teenager, while the flex room could be used as a walk-in closet, office, exercise room or media room. The bathroom also comes with a classic clawfoot tub."
Head downstairs and you’ll find a huge rec room with newer carpeting.
"The basement is a bonus in that it offers genuinely usable space," Reaves says, adding that all knob-and-tube wiring has been removed from the home.
"There’s space for media and games areas and there’s a big laundry room tucked away off to the side."
Add in a private backyard with deck and attached garage and a location that’s close to Polo Park and downtown — as well as walking distance to restaurants and shopping — and you have one very well-rounded Crescentwood classic.
"If you’re looking for a family home that offers space, character, charm, modern conveniences and a great location, this is a home that’s worth considering," she says.
lewys@mymts.net
Year Built: 1920
Style: Two-and-a-half storey
Size: 2,800 sq. ft.
Bedrooms: 4
Bathrooms: 3
Price: $574,900
Contact: Brenda Reaves, Coldwell Banker Preferred Real Estate, 204-981-4555
Open House: Sunday Sept. 23, 2-4 p.m.




