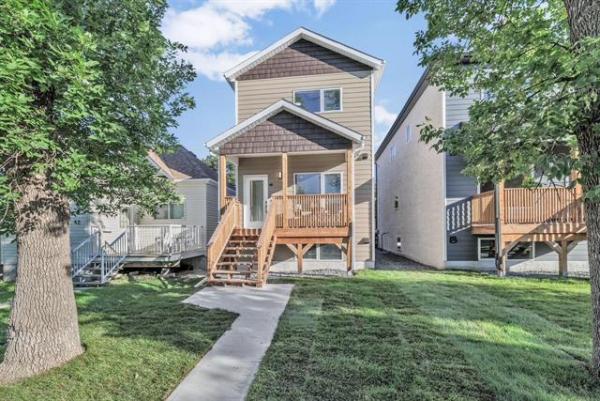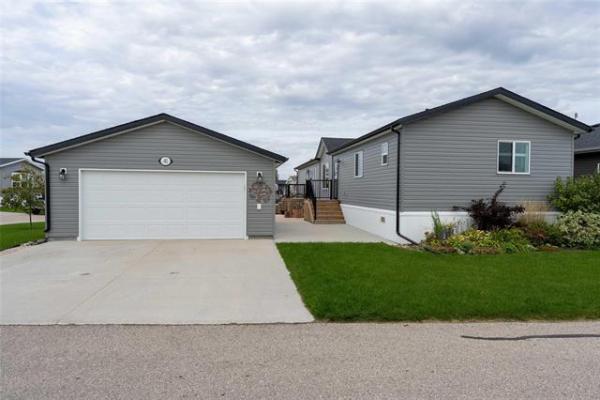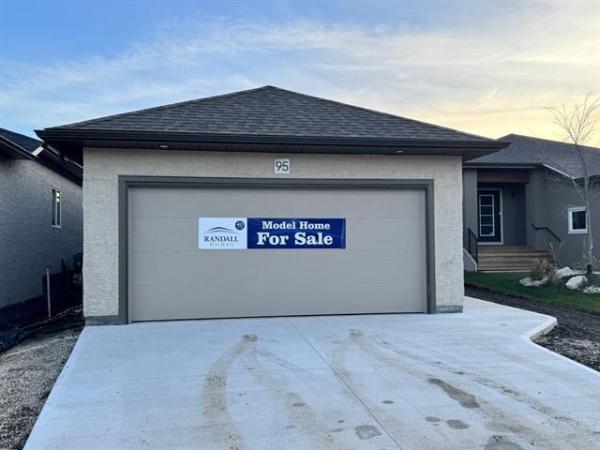



Once upon a time, a community of luxurious homes was to be built around a prestigious, unique golf course in Niverville.
Well, as it turned out, the golf course -- the Links at Crow Wing -- stalled, but the community (Crow Wing) went ahead. While the golf course sat dormant for the last five years or so, the community went ahead as planned.
Now, the golf course and surrounding community are being revived thanks to a development group called Sunset Estates. With the golf course now back on the drawing board, Crow Wing -- a quiet community surrounded by wide-open spaces, pristine man-made lakes -- is finally poised to tap into its full potential.
And as it just so happens, there's a home for sale there that has much to offer to a growing family -- and, apparently, to those who like to hit the links.
Built in 2009 by Steinbach's Dowalt Custom Homes, 409 St. George Place is a 1,963-square-foot raised three-level cab-over situated on a huge 80-foot by 150-foot lakefront lot. The first thing that strikes you about the home is just how spacious it is. That feel starts right from the sunken foyer, which is a good deal wider than normal at about 10 feet. To the left is a door to an attached three-car garage, and another door that contains a huge walk-in coat closet.
Both the lower-level and main-level stairs are also generous, coming in a more than four feet wide. The result is seamless access to either level. Dealing with heavy traffic flow will never be a problem, and should the new residents have large pieces of furniture to move about, that will be accomplished with ease; no narrow stairs or tight turns to negotiate here.
Once down to the bottom of the wide stairs, you're greeted by a bright, open walk-out lower level.
"Like the main level, it's well-laid-out and very functional, said Royal LePage Dynamic Real Estate's Dave Spiers. "The fact that this is a raised cab-over design really comes in to play here. The windows are big and set high up, so all kinds of light flows into the rec room. And because it's a walk-out basement, you have access to a covered patio -- and get to enjoy the water view out back."
While the water is the exterior focal point, a grey cultured stone fireplace is the interior focal point downstairs, added Spiers.
"It's an absolutely gorgeous feature, and one you don't often see in basements. It comes with a niche over the gas fireplace that can hold a 50-inch flat-panel TV -- and it's deep enough to hold and hide all the wires. To the right of the media area is an area (by a large window) ideal for an office. To its rear is an exercise area, with a bedroom wing behind that that contains a big bedroom (with water view) and four-piece bath. There's a large storage room, too."
As fetching and functional as the walk-out lower level is, the home's main level may trump it due to a deft combination of desirable design features: a logical floor plan that utilizes the available space to perfection; large windows on every wall; and rich finishes that combine to make the area a great spot to chill in style and comfort.
"The (water) view out back is simply spectacular," he said. "And not only do you have the view, but you can head out a door on the kitchen's rear wall to a huge deck to barbeque, have a cold drink and visit with company. The dining area is also oversized and can accommodate a table for six to eight people. There's all kinds of room to move because the floor plan is so good."
Last but not least is the finishing quality of the home's hub, which is not only good, but great. All the different features, from the countertops to flooring to cabinets, combine to create a soothing interior ambience.
"It's a very warm, comfortable area because all the finishes are so well-balanced and rich -- taupe granite countertops, natural maple cabinets, a tan tile backsplash and dark maple hardwoods," said Spiers. "And for a bit of contrast, the corner pantry was outfitted with a door with frosted-glass centre, but with a dark maple trim. And the family room, with its huge window, ribbon-style fireplace and all its room, is a great spot to gather after dinner to chat."
Without question, 409 St. George's pièce de résistance is the 632-sq.-ft. master bedroom, perched privately seven steps above the main level (the other two bedrooms can be found in a private wing on the main level, along with a main floor laundry closet and elegant four-piece bath).
"There's a reading area to the left of its entrance. Once inside, there's all kinds of space and style. On the left-hand wall is an entertainment unit that features a gas fireplace below and TV niche above, with shelving on either side," he said. "Its four-piece ensuite has a six-foot jetted tub, (tan) tile floor and raised ceramic sink, and a huge walk-in closet. It's a space where you can get away from it all -- you can have a good soak in the tub, or even watch a hockey game."
Only a short, stress-free commute from the city's south end, 409 St. George is a like-new home filled with space, style and a host of practical features.
lewys@mts.net
DETAILS
Location: 409 St. George Place, Niverville
Year built: 2009
Style: Tri-level cab-over
Size: 1,963 sq. ft. with walk-out basement
Lot size: 80' x 150'
Bedrooms: 4
Bathrooms: 3
Taxes: $6,900 (Gross 2011)
Price: $549,900
Contact: Dave Spiers, Royal LePage Dynamic Real Estate @ 989-5000




