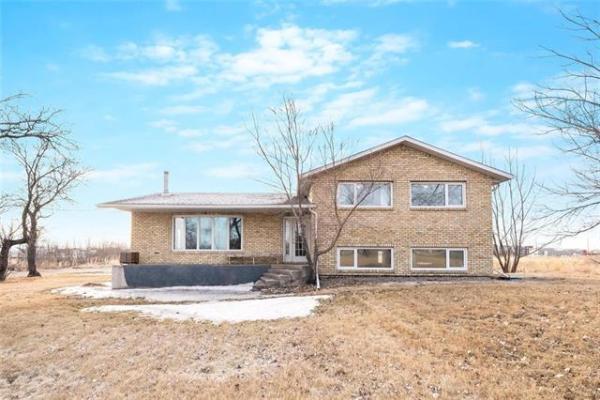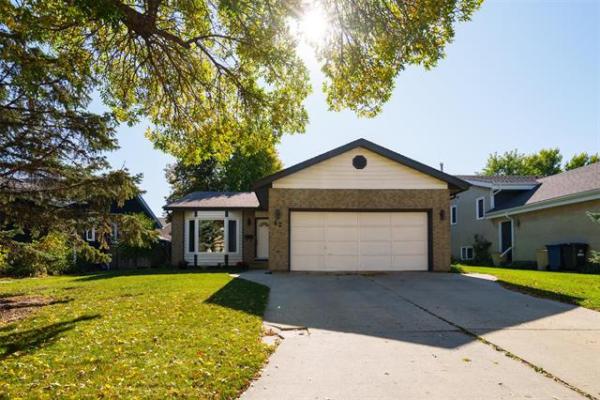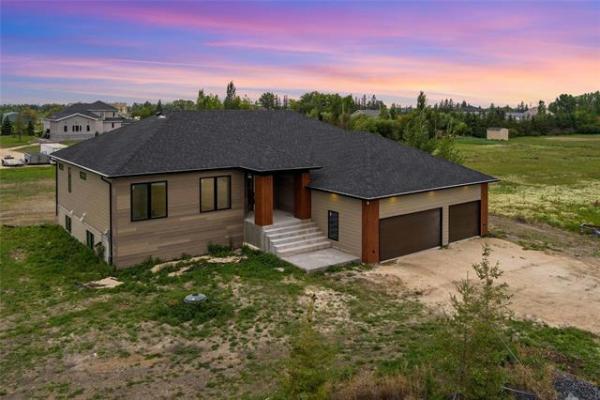




EVERY now and then -- much to your pleasure -- you discover a home design that was ahead of its time.
Such is the case with 4 Daventry Place in Tuxedo, a California modern design that was brought to the Prairies back in 1993. Back then, it was something of an anomaly. Today, with its clean, glass-infused design, it fits in with the increasing number of modern designs found throughout the city.
Apparently, a bit of California cool can be thoroughly contemporary -- and functional -- nearly two decades after it was built.
"It was custom-designed by an architect," says Royal LePage Dynamic Real Estate's Chris Pennycook, who is marketing the home along with teammate Lainey Danzker. "Features such as built-in cabinets and finishes were all selected by the architect. Of particular interest are all doorways and hallways and windows, which were lined up symmetrically to take advantage of natural light to beautify the home."
In short, the attention to detail exhibited in 4 Daventry's overall design is incredible, the emphasis being on livability, functionality and high-quality (beautiful and durable) finishing materials. Thanks to all kinds of huge windows, the home is awash in natural light. That makes for an extremely livable home on all levels, says Pennycook.
"There's an amazing amount of natural light in this home, and that's due to all the windows," he says. "The whole back of the home is essentially comprised of glass, from the back wall in the living room to the bay window at the rear of the kitchen, on into the family room. It's the same upstairs, as all the rooms have huge windows. That makes the home very livable."
The home's high degree of functionality is derived from a layout that clearly took time to plan out. Flow throughout the home, which has open-concept beginnings in the great room with all the windows and a 12-foot ceiling, is superb, thanks to wide doorways and well-placed spaces. This home is no maze of rooms being plunked down in helter-skelter fashion; everything has its place.
Thankfully, the architect was as attuned to style as he was function. Exhibit one would be the great room, where the dining room is adjacent to the aforementioned rear wall of windows (the opposite wall also houses a huge window as well). Light and space abound, making for a great spot to enjoy dinner with guests.
Likewise, the kitchen -- with an atrium-like area surrounded by six windows -- is neatly divided into an eating/sitting area and food preparation section. The preparation area is, to say the least, a feast for the eyes: high-end bird's-eye maple cabinets with matching grain throughout, a piano-shaped stainless steel island (with eating nook for four) and a combination of maple and black granite flooring.
"This is a superb space," Pennycook says. "The materials are not only top-notch but look great, there's all kinds of room and the eating area is just a super place to enjoy breakfast with all the light, and view out back, where there's a 24-foot by 23-foot deck and landscaped yard. Off the kitchen is a family room with a wall of windows and a gas fireplace with bird's-eye maple accent above. There's also a main floor laundry."
Upstairs, the theme of style, function and livability continues unabated, highlighted by a stainless metal bannister with perforated metal inserts that frames the landing. As is the case with the main level, there's little in the way of wasted space. Consequently, there's room for four bedrooms, a four-piece main bathroom and a bright office that's set two steps down from the hallway and fronted by a glass door.
"With its built-in desk and shelving and big windows, it's a great spot to do work or just sit down to read a book," he adds. "The skylight over the hallway leading to the office is also spectacular."
Meanwhile, the master suite personifies the design of the entire home: it's big, bright (due to a rear wall dominated by windows), practical (huge walk-in closet with pass through to main hallway), and luxurious.
"The ensuite is incredible," says Pennycook. "It's finished in white ceramic tile, has an oversized steam shower (with floating black granite seat) and a large jetted tub set in more tile. It also has double sinks with gorgeous Kohler faucets and even has a laundry chute. And the walk-in closet is a marvel of organization with all its built-in drawers and organizers."
The walk-out lower level -- all 1,500 sq. ft. of it -- is as functional as it is stylish, with a durable, striking mondo tile landing (same as the flooring in the laundry room), media area, games area and tons of storage.
"This home has been built of exacting standards and features a terrific layout, top-notch finishes and incredible design and architectural detail throughout," he says. "It's been built to last, function and be enjoyed."
lewys@mts.net
DETAILS
Address: 4 Daventry Place, Tuxedo
Size: 3,600 sq. ft. with walk-out basement
Style: Two-storey
Year built: 1993
Lot size: 14,000 sq. ft. (irregular)
Bedrooms: 4
Bathrooms: 4
Taxes: $10,413.44 (2010)
Price: $1,149,900
Contact: Lainey Danzker or Chris Pennycook, Royal LePage Dynamic Real Estate @ 989-5000.




