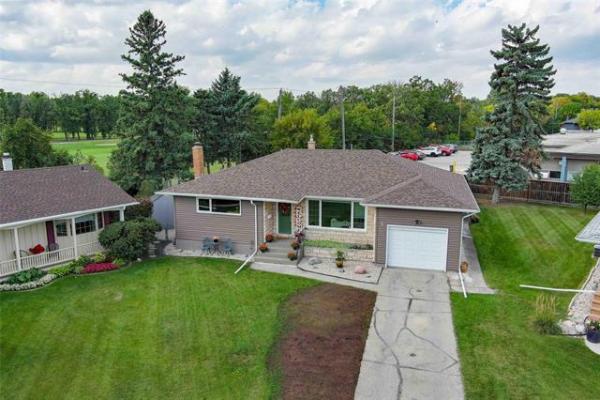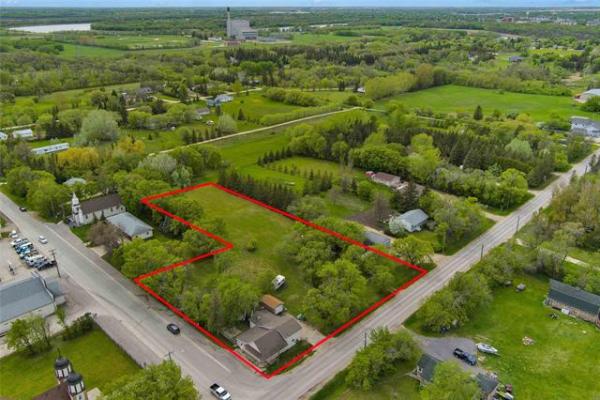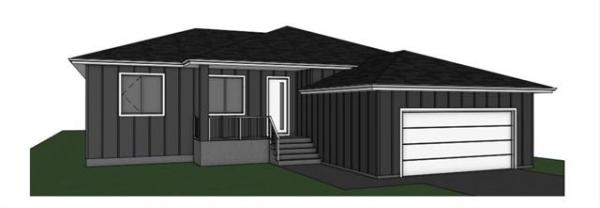




There's one certainty about any resale home: It's not going to be perfect.Consequently, when you buy a home -- in this case, a home that would be considered a move-up home -- you need to look at the bigger picture. That means looking at the age of a home, its overall condition and, of course, its location.
Ideally, you would want a newer home (say, less than 30 years old). Next, you would want it to be structurally sound. Finally, there's the location. The ideal home would be in a mature neighbourhood on a good-sized lot close to a wide range of amenities (schools, stores, restaurants and services).
According to Royal LePage Dynamic Real Estate's Blair Sonnichsen, 151 Woodhaven Blvd. scores high in those key areas.
"This is a good, solid home," he said of the 2,005-square-foot, two-storey house that's situated on an 86-foot by 125-foot lot surrounded by mature trees. "It was custom built for the (original) owners in 1986 and has been well maintained in every area. At only 29 years old, it's not what I consider an "old" home. Its structure is very solid, it's on a beautiful lot and close to all kinds of amenities on Portage Avenue."
Like most resale homes, it's not perfect. But as imperfections go, this one doesn't rate very high on the list. While the home has been maintained meticulously, it hasn't been updated. Additionally, the floor plan isn't the open-concept layout that's become prevalent in new-home designs.
That said, the home is affordable and can be easily renovated to contemporary standards, said Sonnichsen.
"The home is priced at $349,900, and has been assessed at $434,000, so you're getting a lot of value in the home. Actually, it's an ideal candidate for a purchase-with-improvement mortgage. For example, if you add on $40,000 for improvements to the home -- which is simply added to your mortgage -- you're still over $40,000 under the home's assessed value."
Now is when you should assess the house's strengths and weaknesses. Not only is the house newer (we're not talking about a 75-year-old home with inadequate insulation and knob-and-tube wiring), in a great location and close to loads of amenities, but it also comes with several very contemporary design features not found in a home built in 1940.
"With this home, you get three full baths, a double attached garage and a feature not often found in mid-1980s homes, a main floor laundry," he said. "In particular, the main floor laundry is a nice feature. It's next to the garage entrance, and is a large space that also comes equipped with a three-piece bath."
Although the home's floor plan isn't wide open, that doesn't mean the house isn't user friendly. For example, like many contemporary homes, there's a 12-foot by 10-foot den off the foyer, in this case on the right-hand side.
"It's a wonderful space with french doors and four large windows, that can be used as a den, reading room, sunroom or music room. Across from it (to the left) is a living room with two huge windows and a vaulted ceiling that opens it up nicely," Sonnichsen said.
Set down a step from the living room is a 10-foot by 11.6-foot dining room. It's a space that could easily be turned into a mudroom/storage room due to the presence of an oversized dinette area off the kitchen, he added.
"You could easily put a double patio door on the rear wall to provide access to the backyard -- it's a beautiful spot in the summer, with its deck and surrounded by all the mature trees -- and also install a pantry or closet. An easy renovation can turn it into a very versatile space. Then, you could use the huge dining area next to the kitchen as a dining room -- it could easily seat eight to 10."
As is the case with many mid-eighties homes, the kitchen, dinette area and family room occupy their own quadrant of the home. Surrounded by large windows, there's no shortage of light.
It's a functional area that can be used as is or updated, said Sonnichsen.
"The cabinets and backsplash in the kitchen could be updated (re-faced, or painted), as could the carpeting in the family room, but if you're on a budget, you could wait and do them at a later date. I actually like the separation of space for raising a family. It's well-defined and provides privacy, yet there's still lots of space to gather."
Head upstairs, and there's three well-proportioned bedrooms and a full bath, making the home ideal for a family of four.
"The two kids' rooms are a good size and come with double closets and large windows, while the master suite, which measures in at 12.4 feet by 16.8 feet, has his/her quad closets, a four-piece ensuite and two large, well-placed corner windows. It's a very efficient use of space," said Sonnichsen. "The lower level, which offers about 1,100 square feet of usable space, is optional space that can be developed, if necessary."
Sonnichsen said 151 Woodhaven is all about one thing: potential.
"It's very adequate as is, or offers a family the opportunity to put their own personal touches on a solid, functional home. This home offers exceptional value with its great location, solid structure and excellent layout."
lewys@mts.net




