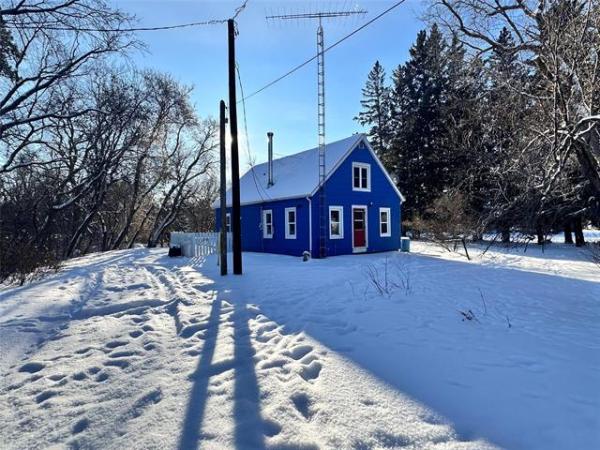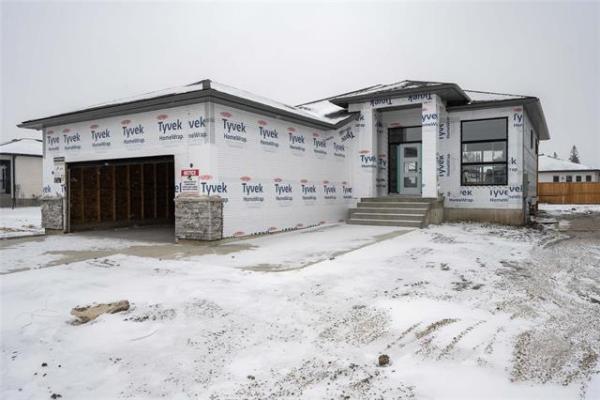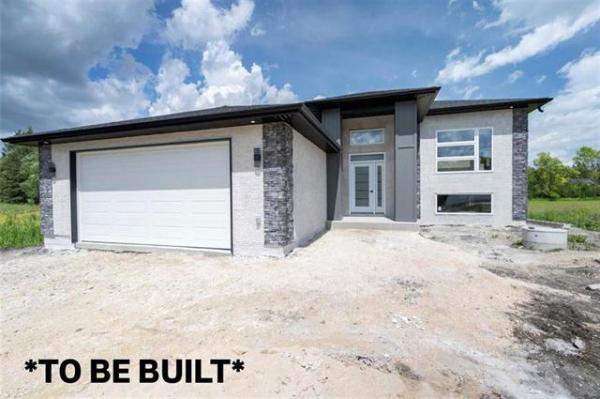
TODD LEWYS / FREE PRESS
The backyard, with its two-tiered deck and gorgeous gardens, is a great spot to relax and entertain.

TODD LEWYS / FREE PRESS
Every inch of space was put to optimum use in the warm, welcoming main living area.

TODD LEWYS / FREE PRESS
Style and function intersect in the roomy peninsula-style kitchen.

TODD LEWYS / FREE PRESS
A large window lets in plenty of light in the primary bedroom, while engineered hardwoods and a barn wood feature wall behind the bed add warmth and texture.
These days, purchasing a brand-new house can cost a family $650,000 or more.
And bear in mind that’s for a house — whether it be a bungalow, two- storey or cab-over — that may not be landscaped or have a developed lower level, or even appliances. By the time all the dust settles, the total cost of finishing a new home can come to $700,000 or more.
Consequently, many families instead look for a well-maintained, fully developed resale home that falls in the $500,000 to $550,000 range. Problem is, such homes can be hard to find, especially bungalows.
But Phil Gear of The Moore Group (Century 21) and his teammate, Scott Moore, just listed a move-in-ready bungalow at 15 Guernsey Lane in River Park South.
“This home is perfect for a family. It’s in turnkey condition, which means you won’t have to spend (an extra) penny,” Gear says of the 1,284 sq. ft. bungalow, which was built in 2015 by A & S Homes. “It’s very impressive from top to bottom.”
He adds that while the home’s main floor is well-designed, its lower level is the pièce de résistance.
“It truly is a showstopper. A lot of thought was put into its design, and it shows.”
Sure enough, the moment you reach the bottom of the lower-level stairs, the space unfolds in front of you in a way that was clearly designed to be family friendly.
The rec room is divided into two distinct halves: a spacious play area for the kids to the left, and a media area to the right.
“I love how the two areas are separated in the middle by a wall with a cutout,” notes Gear. “If you’re watching a game or movie, you can keep tabs on the kids when they’re playing on the other side. And the media area is a good size, with room for exercise gear. There’s also a fourth bedroom off it that has a legal egress window.”
But the inspired design doesn’t end there.
“There’s also a custom-designed bathroom with a tiled walk-in shower, hex tile floor and a gorgeous vanity with a wood countertop and raised sink. It’s a gorgeous space.”
Head upstairs and you’ll find an intuitively designed main living area that deftly mixes style and function.
Most importantly, you never feel as if space is lacking even though the home’s square footage is “just” 1,284 sq. ft.
“The home was really well laid out; it’s makes the most of the available square footage and feels a lot bigger than its listed size,” says Gear. “And it has some nice, luxurious touches.”
One of those touches stands out immediately: engineered hardwood flooring that runs through the main living area and most of the bedroom wing.
“It’s gorgeous and gives each space it’s in a wonderful warmth and texture. The main living area starts off with a family room with a cosy gas fireplace and flows perfectly into a roomy dining area.”
Then, there’s the kitchen.
“The maple cabinetry is a real standout. It also comes with a peninsula with raised eating bar, pantry and stainless appliances. There’s also a patio door next to a big window on its rear wall that leads out to a two-tiered deck and patio that’s surrounded by gardens and greenery. It’s perfect for relaxing or entertaining and offers space to the kids to play in in total safety.”
Families will also love the adjacent bedroom wing for two things: its privacy, and how generously-sized each space is.
“Both secondary bedrooms are a really good size, which will give kids plenty of space to grow into. It’s also tucked away to the side, which increases privacy.”
The primary bedroom offers privacy, too, as well as some beautiful finishes.
“Not only is it well-isolated, but it’s also got a luxurious feel to it thanks to the hardwoods and a barnwood feature wall behind the bed,” Gear says.
“This home is a home you can fall in love with and just move in and enjoy. It’s a turnkey treasure that’s a rare find.”
lewys@mymts.net
Details
Location: 15 Guernsey Lane, River Park South
Year Built: 2015
Style: bungalow
Size: 1,284 sq. ft.
Bedrooms: four
Bathrooms: three
Price: $549,900
Contact: Scott Moore or Phil Gear, The Moore Group, Century 21 Bachman & Associates, 204-453-7653




