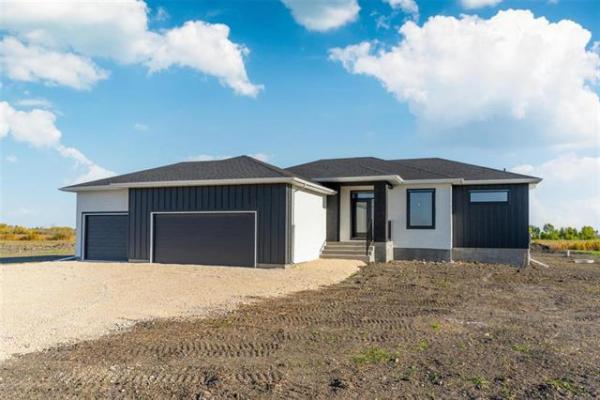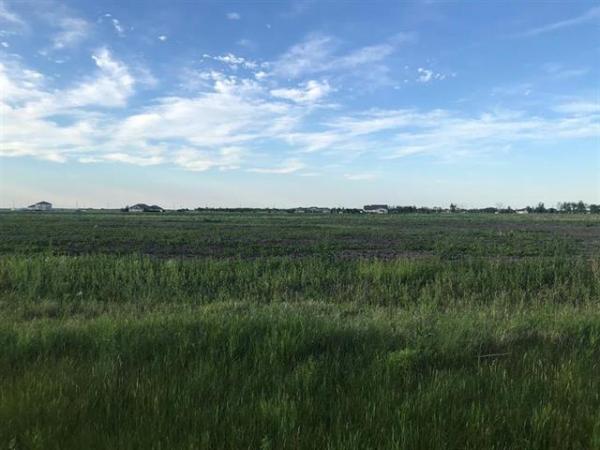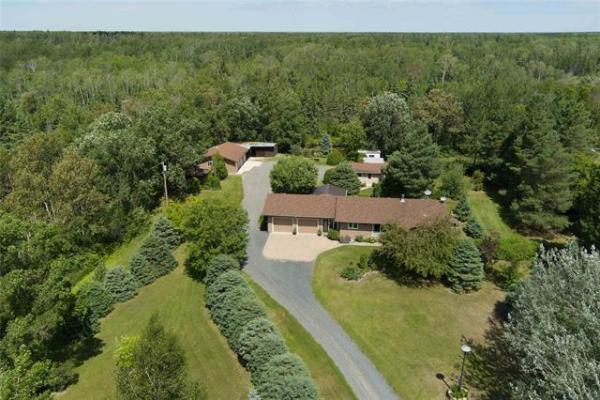Take an imaginatively designed and meticulously updated home and place it in a secluded, countrified location, and what do you get? A contemporary, country cool classic, that’s what.
Or, to be more exact, 225 Egerton Rd., a 1,900-square-foot multi-level split design conceived by architect Frank Stockl in 1976, said Lori Hopfner of Royal LePage Dynamic Real Estate. "He designed the home with two things in mind — his family, and taking advantage of the views of the (Seine) river behind the home," she said. "The home’s layout is practical, and spectacular. All four levels are extremely functional, and because of all the windows placed in strategic locations, the sightlines and amount of light that enters the home are wonderful. Yet, because you’re tucked back in trees next to the river, the feel is very private."
Thanks to tasteful renovations that were woven beautifully into Stockl’s forward-thinking design, 225 Egerton doesn’t feel at all dated; the home feels delightfully contemporary from top to bottom. And while flow through each level is excellent — as is the transition from one level to the next — the floor plan was actually improved upon when the home was renovated in 2011, said Hopfner. "The original design actually had a wall with narrow entrance that divided the dining room from the kitchen. It was removed, and the result was a contemporary, open-concept kitchen that matched the rest of the home’s stunning, unique open-concept design."
Not only that, but the kitchen was tastefully updated with a plethora of natural maple cabinets, black granite countertops, warm, durable cork flooring and a compact yet functional five-foot by three-foot island with double sink and eating nook. A laundry room hidden behind a door with five obscured glass panels and powder room positioned to the right of the kitchen finish the area off in practical style.
Even from the kitchen, the forest and river views are breathtaking, added Hopfner. "If you’re standing at the island facing the living room below, you can catch the river/forest view through the huge picture window in the living room below, and glimpse a treetop view through the window in the loft above," she said. "All the windows really create a sense of connection to the natural setting that surrounds the home."
So too do a series of well-positioned balconies: a pair of balconies on either side of the kitchen — one that’s perfect for having morning coffee overlooking the river, the other overlooking the quiet street in front. Head upstairs to the loft/office area, and you’re connected to nature by a huge picture window and another balcony off the loft — plus a large office with an oversized window that perfectly frames the river as it winds its way serenely southward. "The sightlines from both the kitchen, loft and office are simply wonderful," Hopfner said. "All the spaces are large and naturally bright, and the renovations (newer taupe berber carpet in the loft, cork flooring in the office) give them a fresh, contemporary (and warm) feel."
Descend seven steps down to the living room from the kitchen, and you find yourself at ground-zero in a spacious, sunken living room. "It’s a breathtaking spot — there’s a gorgeous (cone-shaped) wood burning fireplace in the corner, a huge picture window that gives you a beautiful river/forest view, and the cappuccino parquet floor gives the area a warm, inviting feel," she said.
Last but certainly not least is the home’s uppermost level, which is defined by its stylish yet sensible design. Down the hallway to the right are two large secondary bedrooms with oversized windows and big closets; in the centre is the ensuite, which is situated adjacent to the master bedroom, which offers ample square footage, storage space — and a view that can be characterized only as supremely serene. "When you’re in here, you don’t feel like you’re in the city — you feel like you’re at the cottage next to a river in a secluded, wooded location," said Hopfner. "The view out the picture window is just incredible."
The same could be said for the ensuite, which was also renovated in 2011. "It’s a spa-like space with seven-foot, tiled walk-in shower, (six-foot) corner soaker tub, white tile floor and 12-foot maple vanity with (off-white/silver) countertops with double sinks. Two transom windows (with white trim that pops beautifully on the grey wall above) let in light, while maintaining a private feel. It’s such a relaxing space because you feel like you’re in your own little world."
Hopfner said the home’s proximity to amenities and key areas of the city is also enviable. "On the one hand, you feel like you’re at a cottage in the country, but on the other, you’re a short drive (about 10 minutes) from downtown and just minutes from shopping, services and restaurants on Fermor Avenue, St. Anne’s Road and St. Mary’s Road," she said. "And if you have a cottage in the Whiteshell, it’s a breeze to shoot out there down Fermor/Highway 1 east."
Whet we have here is a home with plenty to offer, especially to those who might want to find a unique home that’s at once contemporary and country. "It’s an artistic yet functional home in a private area that offers a relaxing, country-like feel," said Hopfner. "The home is in move-in condition, and is ready for its next owner to enjoy all that it has to offer."
lewys@mts.net
Year Built: 1976
Style: Multi-level split
Size: 1,900 sq. ft.
Bedrooms: 4
Bathrooms: 3 1/2
Price: $599,900
Contact: Lori Hopfner, Royal LePage Dynamic Real Estate, 204-989-5000



