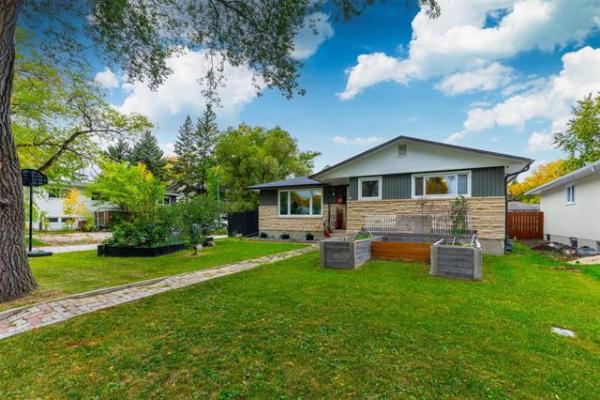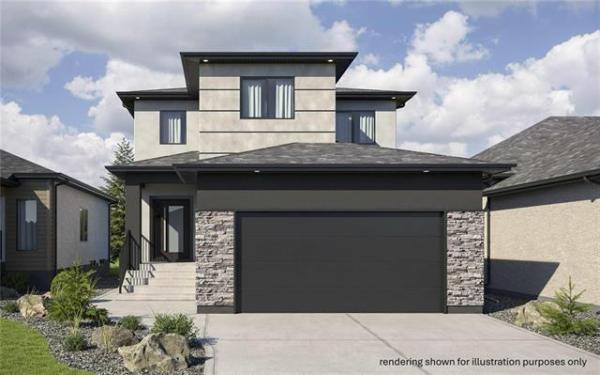
TODD LEWYS / FREE PRESS
The like-new, 1,223-sq.-ft. condo — in a concrete and steel building — has the style and livability favoured by those downsizing from a house.

TODD LEWYS / FREE PRESS
The bright, well-positioned living room transitions smoothly into the beautifully finished island kitchen, which is next to a patio door leading out to a large, covered balcony that offers downtown and river views.

TODD LEWYS / FREE PRESS
There’s plenty of room to sit down with guests in the roomy, well-defined dining area.

TODD LEWYS / FREE PRESS
Subtly defined by a large window that lets in tons of natural light, the cosy, inviting living room is perfect for entertaining.

TODD LEWYS / FREE PRESS
Loaded with contemporary style, the island kitchen’s design doesn’t neglect functionality.

TODD LEWYS / FREE PRESS
Naturally bright and pleasingly spacious, the primary bedroom comes with a big walk-in closet and elegant three-piece ensuite.

TODD LEWYS / FREE PRESS
Like the rest of the suite, the primary bedroom’s ensuite is functional and richly finished.
As exciting as the prospect is, downsizing from a spacious single-family home to an apartment-style condominium is almost always a shock to the system for empty-nest couples.
There are several reasons for that. The first is location.
After living in a quiet residential area for decades, the transition to a more active area — which is where most apartment-style condos are located — can be a bit rough, with traffic noise often being an issue.
Then, there’s the condominium itself.
If empty-nesters don’t have the budget for a bungalow- or townhome-style condo, the remaining option is an apartment-style unit.
The problem with that is that a high percentage of apartment-style units — especially older ones — often check in at well under 1,000 sq. ft. in size.
That’s a major issue if you’re moving out of a 1,700-sq.-ft., two-storey home that also has a finished lower level and a backyard deck.
After spending 30-plus years surrounded by an abundance of livable space, adjusting to 900 sq. ft. of space — with no lower level to relax or entertain in — can be extremely difficult.
Consequently, it’s critically important to find a condo that’s not only as spacious as possible, but also comes with high finishing quality.
Lori Hopfner of Royal LePage Dynamic Realty says she is about to list a concrete-and-steel apartment-style condominium that feels more like a home than an apartment.
“I think the first thing that stands out about this suite is its size,” she says.
“At 1,223 sq. ft., it gives you 200 to 300 sq. ft. more space to work with than a typical two-bedroom suite.”
Not only that, but because it’s only 10 years old, its layout is very modern and livable.
“You get a nice feeling of space as soon as you walk in. That’s because the suite features a split floor plan; the main living area is in the middle, and the bedrooms are on opposite sides of the suite.”
The difference between a 2015-designed suite and one designed in the 1960s or ’70s is immediately apparent.
All three spaces — dining area, living room and kitchen — are generously proportioned, with plenty of room to move between each area.
Tons of natural light flows inside from large, well-placed tri-pane windows, creating a bright, airy — and free-flowing — main living area that’s a pleasure to inhabit.
At the same time, the finishes also stand out, notes Hopfner.
“One of the best things about this suite is that the developer didn’t economize on the finishes. The first sign of that is the flooring, which is warm, cappuccino-stained engineered hardwood that runs through the whole main living area and tempers all the natural light that enters from the large window and patio door that occupy the rear wall.”
And just as the roomy dining area opens beautifully onto the living room, the living room then transitions ever-so-smoothly into a fabulous — and very functional — island kitchen.
“It gives you the same feel you would have had at home. The island offers plenty of prep space and an eating nook for two, and the finishes — white cabinets, a toffee-toned tile backsplash, granite counters and stainless-steel appliances — are gorgeous. A patio door on the kitchen’s rear wall also leads out to a large, covered balcony that offers downtown and river views.”
She also notes the smart positioning of the bedrooms.
“The second bedroom and main bath were placed on the far right-hand side of the suite next to the big laundry room, which also offers good storage space. The bedroom could be used as a guest suite or as an office.”
Last — but certainly not least — there’s the primary bedroom, which was set on the left-hand side of the suite, next to the foyer.
“It’s huge with a large window that lets in all kinds of natural light,” Hopfner says. “It also comes with a large walk-in closet and three-piece ensuite with tile floor and walk-in shower.”
Hopfner says the meticulously maintained condo is the perfect landing spot for fussy downsizers.
“The quality construction makes for a very quiet suite, and the building has only 24 suites. It’s in a great area in the heart of St. Boniface and has a very luxurious, livable feel to it. Add in a storage locker, indoor parking, gym and common room, and you have everything you need.”
lewys@mymts.net
Details
Location: Unit 203, 680 Tache Ave.
Year Built: 2015
Style: apartment-style condominium
Size: 1,223 sq. ft.
Bedrooms: two
Bathrooms: two
Price: $479,900; coming to market Jan. 13
Contact: Lori Hopfner, Royal LePage Dynamic Real Estate, 204-791-8243



