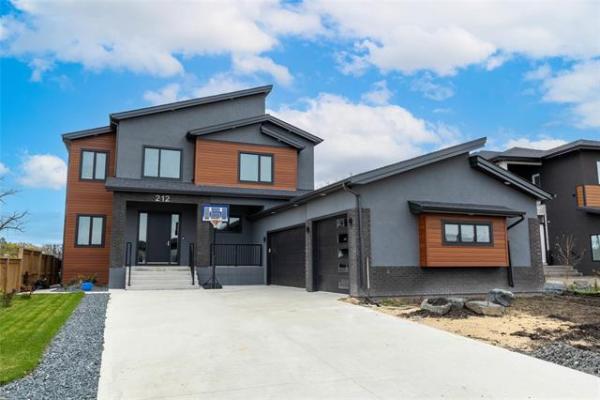



One key consideration always comes up when buying a starter or move-up home: How much is it going to cost to perform upgrades to key areas?
This is no small consideration given the fact it's now necessary to spend $250,000 and up to acquire a solid, well-maintained home that requires minimal upgrades. Even then, minimal upgrades might cost $20,000, and those added costs -- coming on the heels of a large down payment and hefty closing costs -- can cause a family's finances to redline.
However, there is on occasion a rare home that literally requires no upgrades. A 1,181-sq.-ft. bungalow found at 52 Galinee Bay in Westwood is one of them, said Royal LePage Dynamic Real Estate's Blair Sonnichsen.
"I know this term has become a bit of a cliché, but this home truly shows pride of ownership," he said. "This home is well-kept and is in immaculate condition throughout. Most importantly, it's been updated in every key area."
Not only that, but 52 Galinee -- which was built in 1962 -- features a layout that was ahead of its time. The centrepiece of that forward-thinking layout is the living room, which features a rear wall with no fewer than six windows, the top-most ones matching the angle of the vaulted ceiling, which is set off beautifully by mahogany beams.
"It's a big (19 feet by 13 feet), bright space that has plenty of room for furniture and a big-screen TV -- it feels larger than it actually is," said Sonnichsen's son Tyson, the co-listing agent. "The other thing that stands out about the room are the (natural) oak hardwoods. They were refinished in 2011 and are in perfect condition."
In behind the living room is an eat-in kitchen that is not only abnormally large (11 feet by 22.4 feet), but is also accessible and bright. The accessibility comes from a wide entrance into the kitchen, while the brightness is due to the fact that a three-quarter mahogany wall allows light from the living room to flow freely into a space that easily accommodates a table for six.
"The kitchen not only is bright (due to a large window over the double sink and a huge window next to the table), but it's also been updated with light maple cabinets, pot drawers, (taupe/copper) Flo Form countertops, a tile backsplash and brown vinyl floor," he said. "It's an efficient, contemporary space."
More efficiency can be found in a bedroom wing that houses three bedrooms, plus a renovated four-piece bath.
"It's also been updated with a tan-tile floor, oak vanity with (square) raised sink and a big soaker tub -- an obscured glass window over the tub is also a nice touch," said Tyson. "Each bedroom is a good size -- the master suite is 11 feet by 13 feet and comes with his-and-her closets; the other two bedrooms are nine feet by 11 feet and eight feet by 16 feet. Windows have been updated throughout the home, too."
The fully finished lower level -- which offers approximately 1,000 sq. ft. of liveable space -- then essentially doubles the home's square footage, bringing total liveable space to just under 2,200 sq. ft.
"There's a media area that comes with an electric fireplace with brick mantel, an area with a wet bar that has room for a game such as foosball, as well as an area ideal for a computer desk," he said. "The rec room is also a bright space, as there are four windows around it that let lots of natural light in," which is rare for a home that dates back to the early 1960s.
A doorway to the left of the media area then takes you to a quadrant that contains several pleasant surprises, including a secluded fourth bedroom ideal for privacy-seeking teens.
"Because this is a bungalow, there's all kinds of space downstairs," said Tyson. "So not only is the rec room big (at 29.5 feet by 12 feet), but there's also a big (12-foot-by-17-foot) exercise/storage room, three-piece bathroom (with shower stall), bedroom (10 feet by 12 feet) and workshop. There's also a newer high-efficiency furnace (2005) and hot water tank (2012), as well as a neat humidex unit that controls the humidity in the home."
The home's outside features are also impressive: a low-maintenance exterior, newer roof (shingles replaced in 2007), newer pressure-treated back yard deck and a single attached garage with breezeway that protects the side entrance from the elements.
"This home is ideal for a young family. Being on a bay, the location is nice and quiet and very private. It's also close to schools from kindergarten to Grade 12," said Sonnichsen. "There's a big back yard for kids to play in, and the home is the perfect size with four bedrooms and a developed basement. All major upgrades have been done (kitchen, bathrooms, floors), and there's no need to update the living room or rec room right away. It's a home you can just move into, and enjoy."
lewys@mts.net
DETAILS
LOCATION: 52 Galinee Bay, Westwood
YEAR BUILT: 1962
STYLE: Bungalow
SIZE: 1,181 sq. ft.
LOT SIZE: 61' x 105'
BEDROOMS: 4
BATHROOMS: 2
TAXES: $3,256.10 (Gross 2012)
PRICE: $284,900
CONTACT: Blair Sonnichsen or Tyson Sonnichsen, Royal LePage Dynamic Real Estate @ 989-5000




