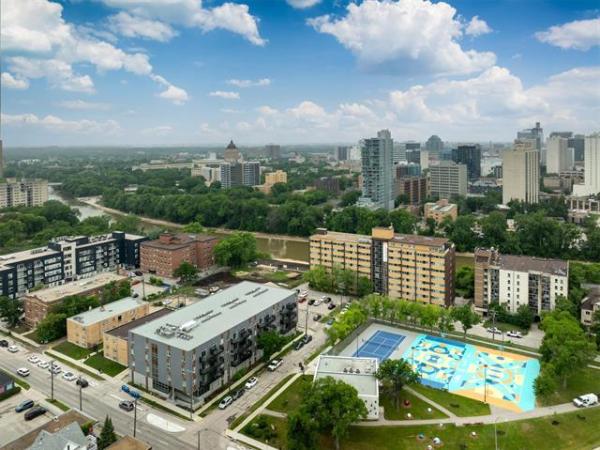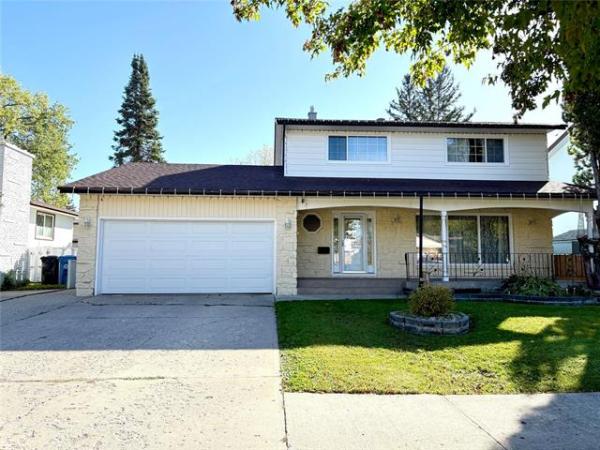
Surrounded by windows, the living room of 113 Campbell is a bright, character-filled area that’s completed perfectly by a cosy gas fireplace that was placed at its centre point.

Spa-like in its design, the main bath in 115 Campbell comes with a steam shower with gorgeous quartz tile surround, heated tile floor, heated towel rack and walnut vanity with a mod black raised sink.

Perfect for entertaining after dinner, the sitting room in 115 Campbell possesses a bright, expansive feel thanks to a vaulted ceiling and huge window on its rear wall.

A gorgeous tray ceiling with LED pot lights runs the entire length of the living room at 115 Campbell, which also comes with a beautiful gas fireplace.
A rare home buying opportunity has come up in River Heights North, says Michael Leclerc of Royal LePage Top Producers.
“I just listed two homes next to each other at 113 and 115 Campbell St.,” he says. “The owner of 115 Campbell — who remodeled that home over a span of 15 years — liked the little bungalow so much that he bought it and upgraded it to rent it out.”
Now comes the rare opportunity, adds Leclerc.
“Both homes are being sold at once. They can be bought separately, or the person who buys the home at 115 Campbell can also purchase 113 Campbell at the same time,” notes Leclerc. “It would make a wonderful starter home for the kids of parents who buy 115 Campbell. Or, it would be a great investment home that could be rented out.”
Regardless of whether the homes are bought as a pair or separately, there’s one thing that can’t be debated: the outgoing owner had very good taste.
Nowhere is that more evident than in the larger of the two homes.
“Over the past 15 years, the owner of 115 Campbell put hundreds of thousands of dollars into upgrading the home,” he says of the 2,625 sq. ft., two-storey residence. The whole home was essentially remodeled from top to bottom, front to back. No expense was spared. Everything in the home, from materials, to finishes to décor is all high-end.”
In a word, 115 Campbell is spectacular.
Right from the get-go, it possesses phenomenal curb appeal courtesy of a covered front porch, which was upgraded beautifully with tempered glass borders with black trim, and low-maintenance composite deck material. The exterior was also clad with durable, long-lasting Hardie board.
Step inside, and your breath is immediately taken away by the space to the left of the foyer.
“Words don’t do the living room justice,” says Leclerc. “A gorgeous white coffered ceiling with built-in LED pot lights spans its entire length, while large windows let in loads of natural light. Original hardwoods and a lovely gas fireplace give it a wonderful, warm feel.”
He adds that the space to its rear adds modern function to the 97-year-old home.
“A wide doorway leads to an office area that’s part of an addition that was added to the rear of the home,” he says. “It has a grey heated grey tile floor, and a massive window that lets in an amazing amount of natural light.”
Then, there’s the space to its right: a sitting area with another huge window and vaulted ceiling.
“It’s a great space for entertaining, It has lots of room for furniture, and it’s just steps from the kitchen. A door between it and the office leads out to a low-maintenance backyard and heated two-car garage with carstainlessport.”
Suffice it to say it’s one impressive — and well-finished — space.
“With all its room to create, tray ceiling, deluxe Fulgor Milano stainless appliances, quartz countertops and Ralph Lauren blue cabinets, it’s perfect for making gourmet meals for friends and family,” says Leclerc.
Head upstairs, and the parade of stunning yet practical spaces continues.
For starters, there’s a spa-like main bath with heated tile floor, walk-in steam shower with gorgeous quartz tile surround, heated towel rack and walnut vanity with matching quartz countertop and raised, square sink with wall mounted faucet.
Meanwhile, both secondary bedrooms are huge, with one possessing the size (and storage) to make for a potential second primary bathroom.
Finally, there’s the primary bedroom itself.
“Original hardwood flooring gives it a wonderful warm feel while large dormer-style windows let in plenty of natural light,” he says. “There’s a beautiful three-piece ensuite with a tile floor and walk-in shower, and a dressing area with a large window at the rear of the bedroom.”
As for 113 Campbell, the 750 sq. ft., two-bedroom bungalow can best be described as delightful.
“It’s a turnkey home that has so much to offer — a bright, character-filled living room and dining room with pot lights and an electric fireplace, excellent working kitchen, a remodeled main bath and two good-sized bedrooms. It also comes with a six-person hot tub on the composite backyard deck, as well as a high-efficient furnace, stamped concrete patio and insulated double garage.”
Both homes are immaculate, says Leclerc.
“So much care and effort was put into upgrading both homes. No matter whether you buy one or both, you’re going to get a home that’s been well-loved, and that’s move-in-ready in a great location.”
lewys@mymts.net




