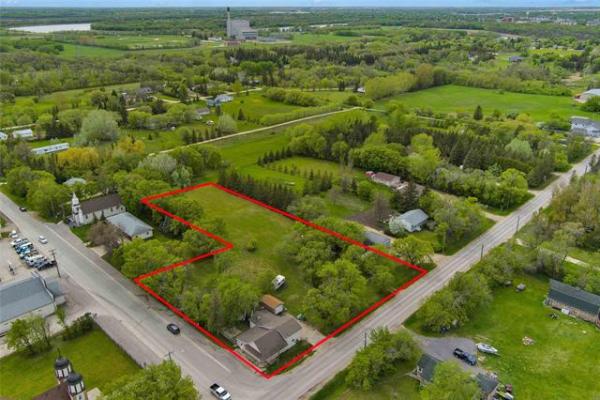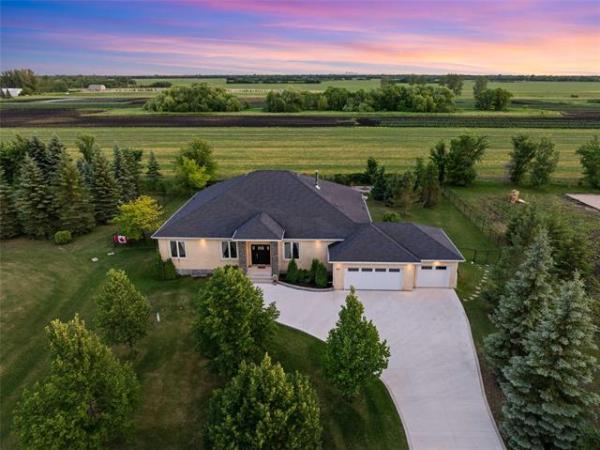



From the outside, some homes are just plain deceptive.
Take 1-885 Dorchester Ave., for example. Based on its exterior, it looks like a classic Crescentwood turn-of-the-century home -- grey siding, porch, elegant balcony and a roofline that tells you the home was built in the early 1900s (1911, to be exact). The only giveaway to what's inside is a white pergola that ushers you into the beautifully landscaped front yard in Mediterranean fashion.
Step inside and you're greeted by a totally redesigned interior that bears no resemblance to its turn-of-the century roots, said Sutton Group-Kilkenny Real Estate's Jeff Brown.
"It would be an understatement to say that this is a totally redone turn-of-the century property," he said. "The interior is absolutely amazing from the foyer on in. To start things off, there's a gorgeous (multi-coloured) slate-tile foyer. Then, to the left, you're welcomed into the great room by intricately carved wooden columns imported from Bali. The quality of materials used in the remodelling of the home is incredible."
In a word, the materials are opulent: doors and casings imported from Germany, slate-tile floors, fashion-forward light fixtures -- even a fireplace set in two types of tile for maximum pop. Impressive as the finishes are, the interior ambience is even more impressive.
That's because the main living area -- kitchen, dining room and living room -- is open-concept and surrounded by windows. Just as the materials used to finish the condo's interior differ markedly from the hardwood floors, oak window casings, six-inch baseboards and five-panel, crystal-handled doors that characterize most Crescentwood-area homes, so does the layout.
Instead of being chopped up by walls, it's been opened up nicely, making for ease of movement and an abundance of natural light. The light comes from several sources, Brown said.
"To access the heated deck that wraps around the home, not one but two sliding deck doors were installed around the great room. The first one is on the rear wall, and because it faces south, light just streams in," he said. "The second one is on the right-hand wall, and it allows even more light to enter. There's also a glass-block wall next to the kitchen that allows even more light to stream in. This is a contemporary design that works very, very well."
The bright interior and excellent flow between the three spaces are augmented by opulent finishing touches that just aren't found in the usual turn-of-the-century homes. Even a cursory glance at the surroundings makes that apparent in short order.
"For starters, the tile work is insane," Brown said. "The floors are a gorgeous, low-maintenance slate, while the different spaces in the great room feature even more tile. The living room's focal point is a gas fireplace with two-tone tile surround, while the kitchen features a curved, tiled island that seats three, a dark-tile backsplash and even a hood fan decked out in grey slate with tan-tile trim over the gas aand even includes separate tray ceilings (each with pot lights) over the living room, dining area and kitchen."
That's not all there is, he said.
"Honey-maple cabinets, a huge, three-door pantry and black-granite countertops finish the kitchen off beautifully. The great room combines style and function beautifully."
Unlike many condominiums, 1-885 Dorchester contains two other highly desirable features: a private bedroom wing with three bedrooms, and a finished lower level. At 13.3 feet by 12.2 feet, the master suite is generous in its dimensions, especially for a home built in the early 1900s. With plenty of room for a king-size bed and furniture, a big window and huge closet, it's a very functional space.
The adjacent ensuite provides a welcome touch of luxury, Brown said.
"I love the glass-block shower. It's huge (seven feet) and was artistically designed, with intricate tile work done by the master craftsman that renovated the home," he said. "It also has a low, step-over entrance for easy access. I also like the fact that there are three bedrooms. One is ideal for a den, while the other (at a spacious 13.5 feet by 11.1 feet) would make a great kids' or guest bedroom, depending on your needs."
There's a fully finished lower level with a large rec room (17.1 by 21.1 feet) with gas fireplace and wet bar, a three-piece bath with a tile floor and a big laundry/mechanical room.
"Adding in the lower level takes the condominium's total square footage to over 2,100 square feet," Brown said. "If you like to entertain, it gives you extra space for your guests to spread out into, or if you have kids, it gives them a spot to go and play or watch a movie while you're upstairs."
In addition to its incredible tile work, contemporary layout and generous square footage, the home offers another feature that shouldn't be overlooked, he added.
"You get all that stylish modern decor in a classic central neighbourhood that's close to everything. The style, quality and location that this home offers is easy to appreciate and hard to beat."
lewys@mts.net




