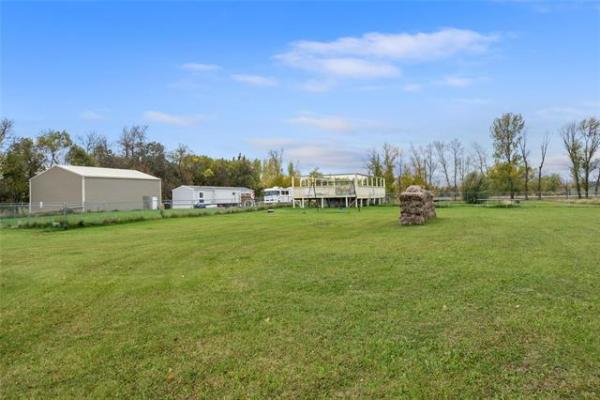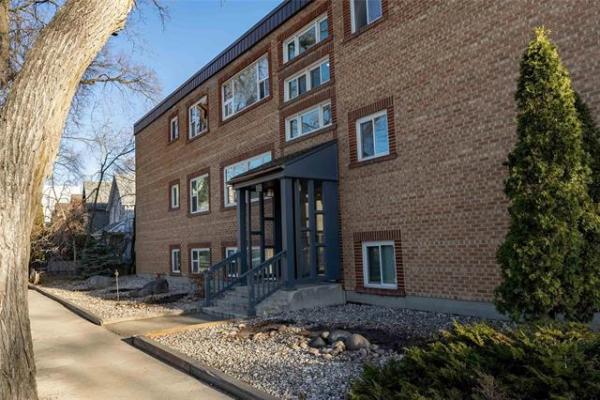These days, many young professional couples are opting to buy condos for a turnkey lifestyle.
Schedules are crammed with work, socializing and travelling. They don't want to spend time cutting grass, shovelling, painting and other time-consuming maintenance.
But once they get into that condo, they notice a lack of living and storage space. With those shortcomings in mind, Qualico created unique homes in Sage Creek, called courtyard homes, in 2012. Built on smaller, low-maintenance lots, the homes are designed to offer consumers a viable alternative to condominiums.
One has come up for sale, said Lifestyles Real Estate's Charlene Urbanski.
"This home is only two years old and is basically a gently used new home," she said. "It's a modern, inviting home in like-new condition. With its neutral colour palette and unfinished basement, it's a home the new owners can truly make their own."
Most importantly, you get a like-new home that offers more than 2,200 square feet of livable space spread out over three levels (as opposed to a 1,000-sq.-ft. apartment-style condo that's on one level). Thanks to a well-conceived design, the home feels significantly larger than its listed square footage.
That voluminous feel starts the moment you enter the home: the foyer and living room have a ceiling that soars to a height of approximately six metres.
Three large windows placed up high, plus a large picture window on the family room front wall (as well as big window next to the foyer), allow natural light to cascade into the space.
"It's an absolutely wonderful space," said Urbanski. "Its width gives you plenty of room for an entertainment unit and furniture, and there's still plenty of room to pass by to the kitchen/dining area. Flow between the two areas is excellent, making it ideal for entertaining."
Meanwhile, the kitchen/dinette area is as efficient as the living room is inviting. Qualico's designers got its proportions just right: the dinette area is four metres by three metres, while the galley-style, island kitchen is nine metres by 3.5 metres.
"I think the best thing about the kitchen is its well-balanced design. The island is the right size for the space, making it easy to move around. It not only looks great with its espresso base and beige quartz countertop, but it also has an eating area for two," she explained. "There's plenty of (espresso maple) cabinets (divided neatly into two sections by an angled pantry) and the grey/beige glass tile backsplash adds an extra touch of style."
Then, there are additional design touches that take the kitchen from good to great: an expandable dining area (that will accommodate four to 10 guests), a transom window set high up on the wall next to the table and a patio door (with large windows either side) that leads to a backyard.
"It's a wonderful spot to relax with a (partly) covered stamped concrete patio," Urbanski said. "The home next door has a transom window set up high on the wall facing you so that you're in your own private little world. With its crushed (grey) rock landscaping, there's no grass to cut, and there's even a garden for flowers and vegetables. There's also an attached double garage off the rear of the home."
Ascend the staircase and you encounter a second floor that's functional. Immediately to the right of the stairs is a loft with a one-third maple-capped wall that overlooks the living room. To the left is a convenient second-floor laundry room (with another big window), followed by a four-piece bath with soaker tub. To the right is the second bedroom; at the end of the hallway is the master suite.
As was the case with the main floor, each space is well-proportioned, she added.
"The loft is about 13.7 feet by 11.3 feet, and makes a great space for an office, media room or play room. The second bedroom is 10 feet by 10 feet, while the master suite is 14 feet by 13.8 feet with a four-piece ensuite and walk-in closet. It's a big, bright private space."
Finally, there's the unfinished basement, which offers an additional 500 square feet of living space that can be used for storage, or that can house a third bedroom, rec room, bath and storage.
"This is a next-to-new, efficiently designed home that's very contemporary," said Urbanski. "It's in a great neighbourhood that's close to shopping, walking trails, playgrounds, a future school and all kinds of amenities. It's a low-maintenance home with livable space spread out over three levels that offers far more utility than a condominium."
lewys@mts.net



