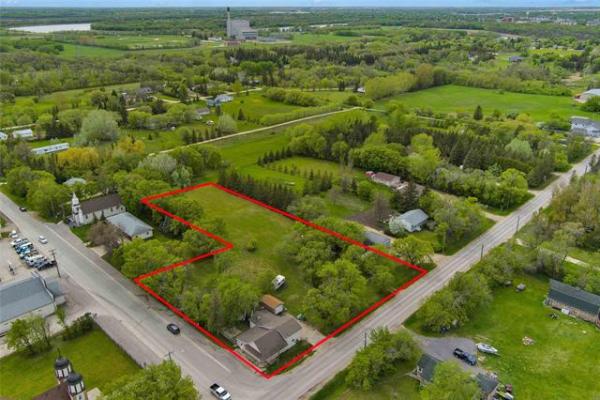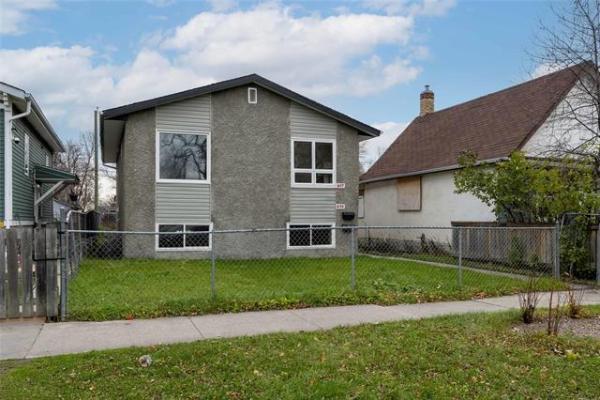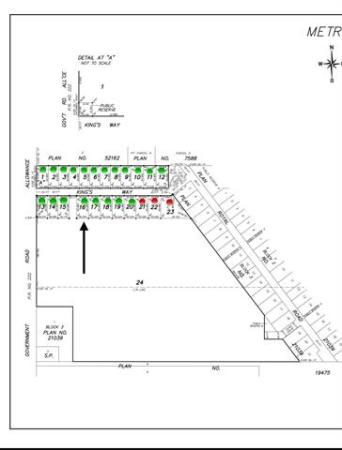

Ask any empty-nest couple who's downsized from a large home to a smaller one, and they'll tell you it's not an easy task.
That's because size -- although it is a huge consideration -- is not the only factor that needs to be dealt with when you move down to a home that may be half the size (or even smaller) than the one you've just vacated after living there for 20 years or more.
Other factors that must be considered are critical ones, such as storage space and your surroundings. If your goal is to have everything on one level and you don't mind living several floors up, then an apartment-style condominium may suffice.
On the other hand, if you prefer to enter your home at ground level and want plenty of room for you and your chattels, then a bungalow-style condominium might be the one for you. It just so happens such a home has come up for sale in the quiet St. Vital enclave of Villas on the Seine, said Lifestyles Real Estate's Charlene Urbanski.
"I know it sounds like a cliché, but these condominiums really don't come up for sale all that often," she said. "They're well-designed, newer units (built in 2006) that have a lot to offer both inside and out."
Walking up to the unit -- which measures in at 1,293 square feet, with a full basement, to boot -- the first thing you notice is it has three amenities that are reminiscent of owning a home: a front drive (nice and wide), double garage and a front lawn.
"Even though it's a condominium, it doesn't feel like one," she said. "If you're making the transition from a single family home, I think this type of setting makes it easier than going into an apartment-style condominium because it's what you've been used to for the last 20 years or more. The big difference is that you won't have to cut the grass, or shovel any snow."
Head around to the back of the unit, and you find another house-like feature: a mid-sized deck (that holds a barbecue) and a stone patio that backs onto green space that amounts to a small backyard. It's a desirable feature that not all bungalow condominiums have.
"It's a wonderful, private area," said Urbanski. "The outgoing owners have grandchildren, so they've been able to head outside and let the kids run around and play. It's next to a three-season sunroom that's off the end of the living room. It's a big, bright space with five windows, a peaked ceiling with ceiling fan and a door that leads out to the deck and patio."
Step back inside the unit, and it feels like a home due to its spacious, well-balanced layout.
"The open-concept layout is extremely functional -- a six-foot-wide foyer with cork flooring features a den to the left, and then a wide hallway takes you into the galley-style peninsula kitchen, which has a huge pantry to the left of the fridge, as well as all kinds of cabinets, including pull-out pot drawers," she said. "The tan laminate countertops are in perfect condition, and a tri-coloured (taupe/chocolate brown/tan) tile backsplash adds additional colour and texture."
Whereas some condominiums, apartment or bungalow-style, have only a limited amount of dining space, that's not the case with unit 112.
"Not only is the dining area a good size (16.6 feet by 9 feet) - it holds a table for six, which could be extended for family dinners, but it's also been placed to a large window that lets in light and defines the area," Urbanski added. "Both the dining area and living room are defined from the kitchen by oak hardwoods."
Meanwhile, the living room -- which measures in at 16.1 feet by 25 feet -- not only offers plenty of room for furniture, but is also bright courtesy of two large windows (off the front of the sunroom) and a patio door that line the unit's rear wall. The area is finished off in style by a corner gas fireplace with bronze tile surround, and the natural oak hardwoods, which are warm and bright at the same time.
To the right of the living room is the bedroom wing, which contains a huge linen closet, main floor laundry (behind quad bi-fold doors), a main bath and two large bedrooms (second bedroom is 12 feet by nine feet; the master suite is 14.8 feet by 11.6 feet).
"The master bedroom is not only a good size, but comes with a big walk-in closet and three-piece bath with low-step-over shower," she said. "It has all the amenities you need."
Not to be overlooked is the undeveloped lower level, which offers more than 1,000 sq. ft. of space that can be developed into another bedroom, rec room and storage, or left as is for storage, said Urbanski.
"This condominium should make for a smooth transition for couples coming from a larger home. There's space to spread out, storage space, and you're nestled in a quiet area next to walking trails on the Seine, and all kinds of amenities."
lewys@mts.net




