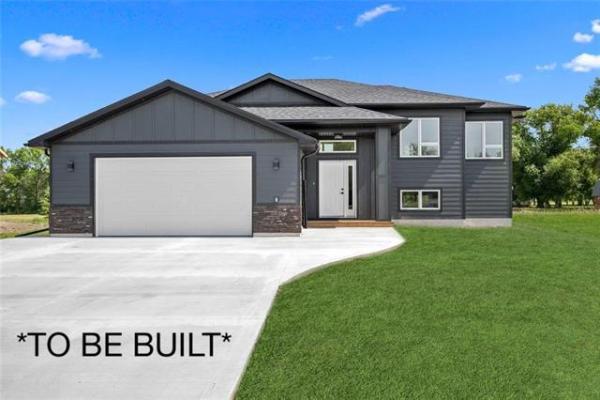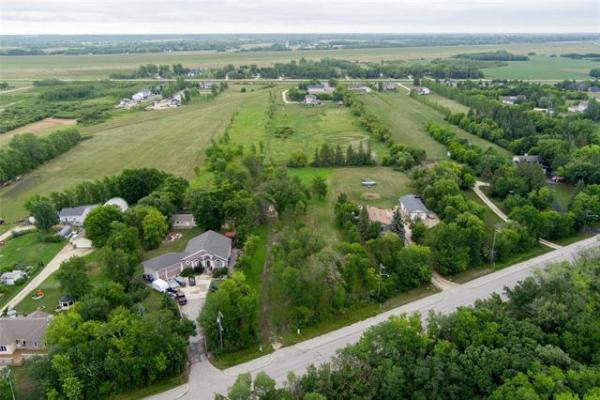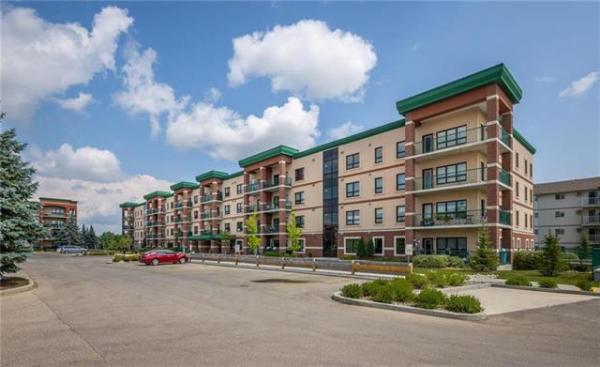




One of the most vexing problems associated with downsizing to a condominium is space, or, to put it more succinctly, a lack of it.
That's why -- as an empty-nester couple -- it's critically important to find not only a condominium, but condominium complex, that gives you room to spread out. That's certainly the case at the Legend at Creek Bend, which is located at 1205 St. Anne's Rd. in southeast St. Vital.
The moment you walk into the expansive foyer, you're greeted by a huge Tyndall stone fireplace to the left and a grand, curved staircase that ushers you up to a games area that contains a pair of pool tables -- and a party/activity room with kitchenette and balcony directly behind.
Right from the start, there's space aplenty. That's no small thing considering many empty-nester couples are moving down from a 2,500-sq.-ft. home into a condominium that's about half that size.
"This is an extremely well-designed complex," said Re/Max Professionals' Laura Fouad. "With amenities like the games area, party/activity room, library and a well-equipped gym with floor-to-ceiling windows, there's always something to do, and you never feel like you're hemmed in. That's very important when you move from a home to a condominium."
That commitment to space, light and rich finishes extends to the condominiums themselves. Take the unit in question, a third-floor suite that measures in at 1,154 sq. ft. Thanks to a well-conceived floor plan and higher-than-normal ceilings, the unit feels much larger than its listed square footage.
"First of all, the ceilings throughout the unit are higher than normal at nine feet. Second, the centre hall plan -- with the kitchen, dining area and living room in one area, and the bedrooms on either side -- is not only very open, but also very functional. Third, the unit isn't just a box-like design -- there are angled walls. They not only make for a more interesting look, but more function as well."
Existing within that angular great room design are three exceedingly well-proportioned spaces: a 14.4-foot-by-11-foot peninsula kitchen, an 11-foot-by-10.5-foot dining area and 17-foot-by-14.4-foot living room. Thanks to ample buffer space between each area, there's sufficient separation; neither area runs into the other.
Starting things off is the peninsula kitchen, which features a highly functional U-shaped design.
"If you're coming from a home that had a big kitchen, this kitchen isn't a step down," said Fouad. "There's lots of room to move around while cooking or baking, as well as lots of counter and cabinet space. There's also a large pantry next to the fridge. The finishing materials are also beautiful -- white cabinets, a tan tile backsplash, taupe laminate countertops, stainless steel appliances and rich, dark laminate hardwoods. There's also track lighting over the peninsula, which features an eating nook for two to three, and over the kitchen."
Meanwhile, the dining area -- which can comfortably hold a table for four to six -- was placed conveniently between the kitchen and living room. The living room itself is a delightful space. Filled with light that comes in through a large picture window and balcony door with glass centre, it's a bright space. It's also big, with plenty of space for a sofa, loveseat, TV with entertainment centre and perhaps an armchair. Even filled with all that furniture, flow is still excellent.
"The open great room plan makes this suite ideal for entertaining -- in the spring, summer and fall, you can go out on the balcony (which has a gas connection for a barbeque) and visit while you grill steaks or hamburgers for your guests. There's all kinds of room for people to spread out to visit, or for grandchildren to play during a family visit."
Not only does the centre hall floor plan lend itself to entertaining, but it also creates the separation required to ensure the bedrooms are private, relaxing spaces.
"It's a layout that would work well for empty nesters who like to have guests come in from out of town and stay with them," added Fouad. "The second bedroom (13.5 feet by 12 feet) is in its own wing to the right of the great room along with a four-piece bathroom, which makes it a nice, private place for guests to stay. You could also use it as a den, too."
Across on the other side of the great room is the master suite, which is bright, sizeable (12.8 feet by 12.5 feet) and nicely appointed.
"A large, cantilevered window on the rear wall not only lets in loads of light, but also provides a space for a window seat (or even a low-slung dresser if required). A huge walk-in closet precedes the ensuite, which features a tub/shower surround, white vanity and faux tile (vinyl) floor. It's a very comfortable, functional space," she said.
Last but certainly not least is the complex's location -- and list of amenities, which never seems to end.
"It's close to shopping on St. Anne's Road, minutes from St. Vital Centre and you can quickly access the Perimeter Highway to get out to lake country in the Whiteshell or Interlake. You also get underground parking with storage, beautifully landscaped grounds with paths that run along the Seine River, a guest suite (only $10 per night) and exceptional condo fees. It's also a newer complex, so you don't have to worry about special assessments."
lewys@mts.net




