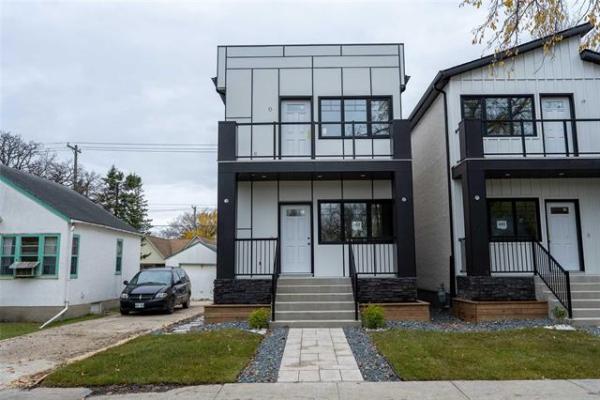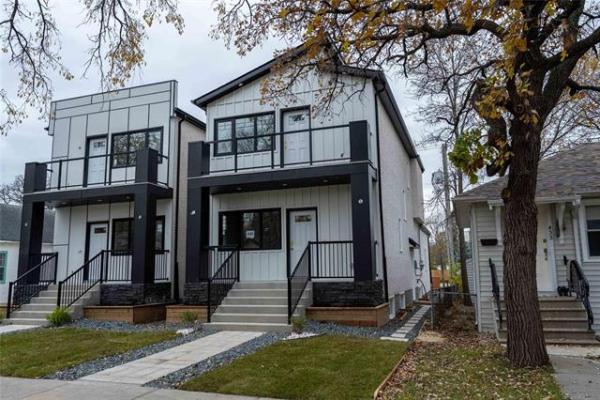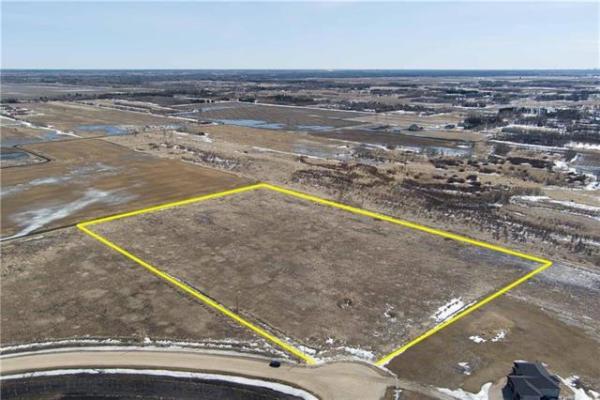

The basement includes a temperature-controlled wine cellar with coded entry door.


The house’s sunroom, which leads out to an upper-level deck, can be enjoyed through all four seasons and provides views of the river though its many, huge windows.

Maple cabinetry defines the kitchen, which also includes granite counters, a double wall oven and an oversized prep island with eating nook.
The rustic cedar and stone exterior of 2776 Assiniboine Ave., a sprawling bungalow measuring in at 2,850 sq. ft., is elegantly understated.
It blends seamlessly into its countrified surroundings and half the house is hidden by a collection of mature trees in its front yard. Consequently, the house doesn’t look nearly as stately as it is.
The outgoing owners purposely designed it to be a wolf in sheep’s clothing, Sutton Group-Kilkenny Real Estate’s Lynda Mackie says.
"It’s very deceiving from the front, and that look is totally intentional," she says. "Its front may be unassuming, but the rest of the home — particularly its rear portion — is simply amazing."
Step inside and a wide foyer with a rich slate tile floor and a cultured stone wall with curved gas fireplace to its left are nice touches. And as it turns out, that’s just the start of this meticulously maintained, fabulously finished house that received a major facelift (by Somerville Design Homes) in 2004-05.
"Prior to the renovation, it was a fairly ordinary 1,300-square-foot bungalow," Mackie says. "The outgoing owners bought it in 2004; the renovations took about one year to complete. They extended the rear portion of the home, more than doubling it in size."
In the process of adding a living room, four-season sunroom, master suite — plus additional basement space — to the back of the home, a rustic-modern classic was created. The home’s layout is impeccable, and only the finest finishing materials were used throughout the various generously sized spaces.
Everything comes together in the home’s main living area — kitchen, dining area, living room and four-season sunroom — which is simply spectacular.
"The great room starts with an amazing chef’s kitchen that features a wealth of maple cabinets, under-cabinet lighting, granite countertops, a double wall oven, oversize prep island with raised eating nook and walk-in pantry," she says. "There are tons of pot lights above, and a huge dining area between the kitchen and living room holds a table that can seat six to 12, or more."
It gets even better from there in the living room and sunroom, where the rustic-modern design comes to a breathtaking crescendo.
"The living room is incredible with its big windows that fill its back wall, providing gorgeous river views and filling it with natural light that comes in all day from the south. It also features a (double) tray ceiling with pot lights and beautiful stone feature wall with gas fireplace, TV niche and entertainment unit. And the Brazilian hardwoods that run through it and the rest of the great room are stunning."
Next to it is the four-season sunroom — a huge, bright space that’s a perfect complement to the living room. "It’s surrounded by windows, has a heated ceramic tile floor and has a door that leads out to an upper-level deck," Mackie says. "A spiral staircase winds down to the stunning backyard, which offers a 20-foot by 40-foot in-ground pool with new liner, UV system and pool furnace (2016) as well as eight-person hot tub, custom gazebo and awesome river view. It feels like you’re out at the lake, only with more amenities."
While the house’s main level offers a mud room, separate bedroom wing (next to the foyer), den, main-floor laundry room and powder room, it’s the master suite that finishes it off in luxurious fashion.
As part of the addition to the home’s rear portion, it’s in a prime spot. "It’s a fabulous space that features a tray ceiling with pot lights, two walk-in closets, ensuite with six-foot glass/tile shower with his/her showerheads, a heated floor and granite countertop — plus a huge bay window that provides a wonderful river view," Mackie says. "A door next to the bedroom exits to an upper deck that’s perfect for watching the boats go by on the river while enjoying your morning coffee."
Head downstairs to the walk-out basement and you find a tiled centre hallway around which a series of spaces fan out.
To the rear, there’s an exercise room with cork floor and huge picture window that allows you to enjoy the river view while working out; a patio door that leads out to the pool; and a games/theatre room with wet bar and river view.
"There’s also a bedroom, den/media room, storage — and an amazing, temperature-controlled wine cellar with coded entry door. In all, the basement offers about another 2,850 sq. ft. of livable space.
"The home also comes with an attached garage that holds four cars, as well as an industrial-sized shed that provides ample storage."
The home — which was twice used as a set for TV movies — represents a rare opportunity, Mackie says.
"It is truly a one-of-a-kind home in a gorgeous, much-sought-after area nestled between Sturgeon Creek and upscale St. Charles Country Club. The quality of the renovation is second-to-none, the home’s layout is exceptional and no expense was spared in the finishes used. It’s a fabulous home from start to finish."
lewys@mymts.net
Details

Location: 2776 Assiniboine Ave., Woodhaven
Year Built: 1944; Renovated 2004/2005
Style: Bungalow
Size: 2,850 sq. ft.
Bedrooms: 4
Bathrooms: 3.5
Price: $1,495,000
Contact: Lynda Mackie, Sutton Group-Kilkenny Real Estate, 204-890-9960




