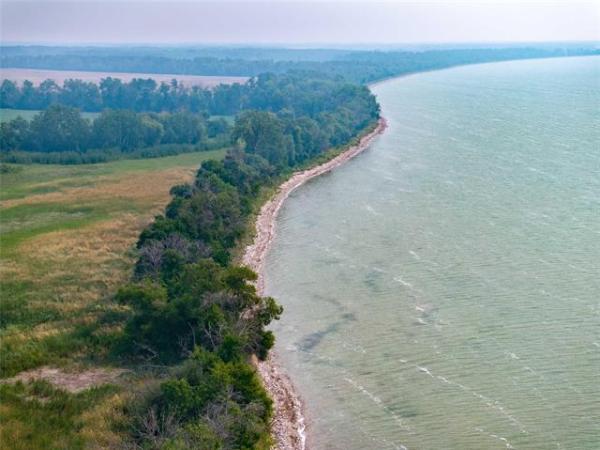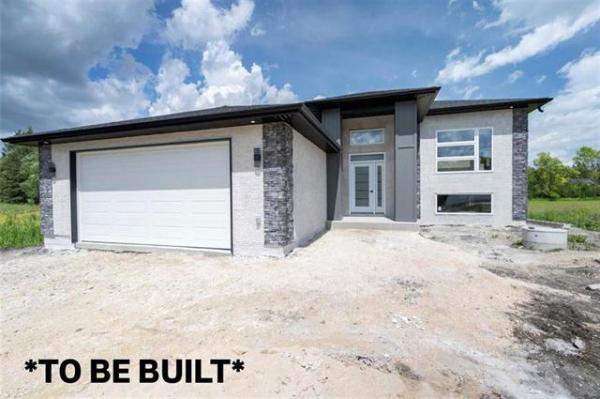



It isn't often that you find a 67-year-old home that looks like new inside and out.
Yet, that the case with a one-and-a-half storey home that was erected on an oversized lot at 102 Garden Rd. back in 1946, said Cornerstone Properties' Daryl Newis.
"The people who renovated the home took their time to bring it up to speed - it was a labour of love," he said. "Basically, the home was renovated from the ground up. It's the same shell, but it bears very little resemblance to what the home looked like before the renovation, both in and out."
When Newis says the home has been renovated from the ground up, he isn't just spouting a bunch of realtorspeak to talk the 1,240 sq.-ft. abode up. That's because you can see the work that's been done to its exterior the moment you set eyes on it.
"There's a new metal-clad roof, and the home's exterior has been outfitted with low-maintenance hardiboard siding, which is one of the most durable siding products on the market," he said, adding that 1 1/2-inches of styrofoam was placed behind the siding to create an R-value of 15 on the exterior wall. "There's also a new sidewalk and driveway, and the lot's landscaping was raised 18 inches for better drainage. The renovators didn't overlook anything."
That same attention to detail becomes evident the moment you set foot in the home's foyer. Right from the get-go, it's clear it's no post-depression relic.
The reason for that is simple, said Newis.
"This home isn't all chopped up and dark like so many homes its age," he said. "For starters, the entrance to the kitchen was widened from about two-and-a-half feet to over five feet wide. Then, at the other end (off the dining room), the entrance was widened to seven feet. That created space for an eating nook for two off the kitchen, and made it so much easier to move around. It also made for better light flow, too; the kitchen and dining room/living room are nice and bright."
That unusual brightness comes from two sources: a huge, cantilevered picture window on the living room's front wall, and patio doors on the rear wall next to the kitchen. The crossfire of light and materials - and the contemporary layout -- combine to create an interior that lends itself to easy living.
"There are dark oak hardwoods in the living room/dining room area, while beige travertine tile runs through the foyer, hallway and kitchen," Newis said. "The tile is not only low-maintenance but adds texture, while the oak flooring harkens back to the home's mid-1940s roots."
Unlike many homes of that vintage, 102 Garden's main floor contains three contemporary features: a remodelled galley-style kitchen, four-piece bathroom and -- count 'em -- two bedrooms.
"The bedroom wing has two good-sized bedrooms -- one would make a great den -- and a four-piece bath with tile floor, tub surround with soaker tub and rift oak-style vanity with a raised porcelain sink on top of a stainless countertop cover that was fabricated by the renovator himself," he said. "Then, you've got the kitchen, which features burgundy maple cabinets, (black) granite countertops, industrial-style stainless-steel sink, stainless-steel backsplash and a low-maintenance tile floor. With 42 inches of aisle space, flow is excellent."
Another tie to the home's post-war roots comes in the form of an original fir staircase that takes you up to its second level, which features two large bedrooms - and that was thoroughly remodelled.
"There's new drywall on the ceiling, new doors and door handles, lights and baseboards," added Newis. "The maple hardwoods (which were previously hidden under carpet) were refinished and look brand new. Both bedrooms are a good size with decent closet space and big windows, and the hallway/landing is also nice and bright due to a huge window next to it. All the windows are new, and a stainless handrail and corner bannister insert add a contemporary touch to the home."
Head downstairs, and you find a very pleasant surprise: a fully-finished basement with rec room (with separate spaces that could be used for media and games areas respectively), fifth bedroom, three-piece bath with an upscale corner shower unit and laundry area.
"Again, the area has been totally redone," he said. "There's new (taupe) carpeting, and, most importantly, lots of usable space with good ceiling height. You can put your big screen and seating in one area, and your pool table in another, and there's even roughed-in plumbing for a wet bar. The bedroom is a good size with a big window and large closet, and the bathroom was beautifully done with a corner shower, cherry vanity (with black granite countertop) and dark laminate hardwoods."
The top-to-bottom renovations have turned what was once a dark, dated home into one that's contemporary, user-friendly and low-maintenance, added Newis.
"This home is all original, with no additions -- that's hard to find. With all the new insulation and new windows, it's an energy-efficient home with five bedrooms and a modern layout that makes for easy living," he said. "It's an an excellent location next to the river, and represents an opportunity for someone to get a meticulously renovated, like-new home in an established neighbourhood."
lewys@mts.net




