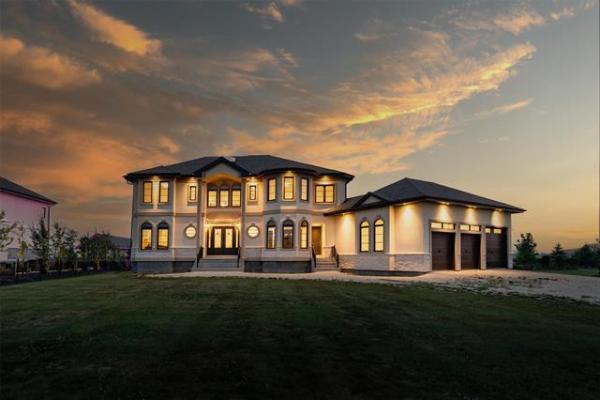
Flow from the bedroom into the spa-style ensuite and adjacent sitting area is seamless.

A suspended stainless steel and hickory ceiling give the island kitchen a classy feel.

The elegant formal dining room opens perfectly onto the kitchen and great room.

The primary bedroom flows effortlessly into a sitting area next to a gas fireplace.
There are times when you look at a home and are immediately captivated by what you see spreading out in front of you.
That’s the case with a 3,750 square-foot, cabover-style home that sits majestically on a sprawling, treed lot at 22050 MUN 49N Road in Ile Des Chenes, says Blair Sonnichsen of Royal LePage Prime Real Estate.
“From the front drive to the shop at the back of the home, this property tells a story,” he says. “The design of this home is impeccable from start to finish. It exhibits exceptional quality, attention to detail, creativity and pride of ownership in every area.”
In short, the meticulously designed home is a practical, and exceptionally livable, work of art, starting with a fabulous foyer that endows it with immediate wow factor.
“You come in through a double door entrance into a wide area with a rare, sphered ceiling with hanging lights,” he notes. “You just won’t find many foyers with ceilings like it, the amount of time put into creating the sphere in the drywall must have been incredible. It really does make a statement.”
From there, the home opens straight into the main living area, which is comprised of two sterling spaces: a great room to the right, and a huge island kitchen to the left.
“The natural flow throughout this floor plan, which starts in the main living area, really makes it feel like a place to call home,” says Sonnichsen. “At the same time, large volumes of glass allow lots of natural light to flow inside, creating a wonderful, welcoming feel.”
It’s hard not to feel welcomed — and wowed — as you stride into the great room.
Pristine natural maple hardwoods provide warmth and texture along with a built-in hickory entertainment unit, while a gas fireplace set in the midst of on its rear wall serves as its unquestioned focal point.
Then, there’s the masterfully sculpted, elegantly curved ceiling above.
“It looks incredible” he says. “It takes the space to the next level.”
Next comes the kitchen, which deftly blends creativity with utility.
“Again, it has a special ceiling detail comprised of stainless steel and hickory that mirrors the island. The custom hickory cabinets are by Gateway Kitchens, and the countertops are a special thickened edge granite,” Sonnichsen says. “There’s also a tempered glass dining surface and a gorgeous crescent-shaped sink under a stepped picture window that overlooks the backyard.”
The main level then branches out into several other well-placed spaces: an elegant formal dining room, office with built-in credenza, drawers, and storage, four-piece bath, second bedroom and a palatial primary bedroom.
“It’s a very impressive space. The bedroom is huge and comes with a gorgeous tray ceiling with inset lighting,” he says. “It then flows into a lounge area with a gas fireplace, which flows into a spa-style ensuite whose focal point is an oval bubble jet soaker tub set in grey tile with a ceiling overhead that replicates its shape. The floor is heated, and there’s also a walk-in shower.”
Head upstairs, and you come to a multifaceted space that was placed over the huge three-car garage below.
“Not only does this area come with a bonus space above the garage, in this case a 29-foot by nearly 17-foot insulated media room that offers a huge screen, projector, and surround sound, but a huge guest bedroom with ensuite and a crafts room. It’s just a wonderful use of space.”
Sonnichsen says that three other design features add even more character and utility to the intelligently designed estate.
“There is also a wonderful sunroom with gas fireplace, an aggregate finished and polished floor, knotty pine tongue and groove details and a 14-foot vaulted ceiling. The triple attached garage has in-floor heat, PVC lined walls and a durable composite floor, while the shop is 3,000 sq. ft., and offers a door with 14-foot clearance as well as PVC lined walls and in-floor heat.”
Moreover, the home and shop are also incredibly energy efficient.
“Five geothermal water furnaces provide exceptionally efficient heating and cooling, making for very reasonable heating and cooling costs,” he says. “Additionally, exterior wrap-around finishing, cultured stone accents on both the home and shop and interlocking brick walkways create a rich, classy exterior look.”
Add in a quiet, rustic setting and plenty of room to spread out in your own little, well-appointed world, and you have a very special property.
“You’re just a short drive from the city, yet you’re in a wonderful spot on a beautifully manicured lot that offers an exceptional setting and a wonderfully designed home that’s filled with memorable features, functional accents and comfortable sitting areas and spaces that make it a great place to live and visit. Its quality, style and location is simply second to none.”
lewys@mymts.net
The Details
Location: 22050 Road 49N, Ile Des Chenes
Year Built: 2007
Style: cab over
Size: 3,750 sq. ft.
Lot Size: 4.77 acres
Bedrooms: three plus main floor office
Bathrooms: three
Price: $1,925,000
Contact: Blair or Tyson Sonnichsen, Royal LePage Dynamic Real Estate, 204-989-5000




