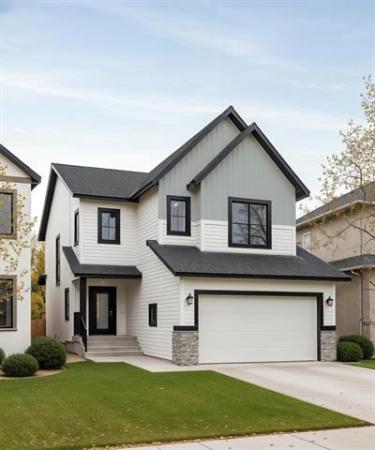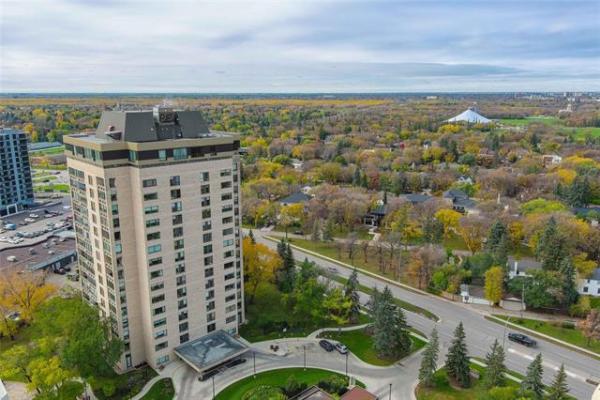
Driving into the secluded Charleswood enclave of Assiniboine Woods, you can't help but wonder why it doesn't enjoy more notoriety.
After all, the community -- carved out of mature forest next to the Assiniboine River -- is picturesque and peaceful, the streets lined with stately (and varied) homes. And because it's set back well off Roblin Boulevard, you feel as if you've found a pocket of countrified land that no one knows about. Yet, you're only minutes from city conveniences.
The community may tend to fly under the radar for one simple reason, said Royal LePage Dynamic Real Estate's Carol Storey.
"Homes just don't come up for sale that often here," she said. "Everyone just loves the area, so they tend to stay in their home for a long time. It's a beautiful, tranquil area that everyone falls in love with."
That said, Storey now has a home -- 2 Oakgrove Bay, a 2,013-sq.-ft., two-storey home built by Huntington Homes in 1993 -- listed for $589,900. Even though the home is 21 years old, it feels newer by dint of two factors: Huntington's forward-thinking design and extensive updates that have made the home thoroughly contemporary in every area.
"The home has basically been renovated from top to bottom, starting in the foyer, which features taupe porcelain tile in the foyer," she said. "To the left of the den is a nice, cosy den/reading room with two huge windows and an electric fireplace. Go up the hallway -- with its newer, dark-oak hardwoods -- and you pass by an upgraded powder room with espresso maple vanity, raised (white) ceramic sink on a rust/taupe granite countertop and big window."
Those same dark oak hardwoods -- which run through the living room/dining room area at the back of the home -- add warmth and texture to an area that bears little resemblance to its former self, said Storey.
"There used to be a three-sided fireplace between the dining room and living room -- it was taken out to open up the dining room to the living room so it was more of a contemporary space. A new gas fireplace (with black marble trim) was then put on the side wall along with a white entertainment unit. Flow between the two spaces is excellent, and the dining room -- which is next to a huge window -- can seat six to 10 people."
Meanwhile, the adjacent living room is not just a big, well-finished space, but it's also a light-filled space that has access to the backyard via patio doors on its rear wall.
"The patio doors have glass centres, and there's also two windows on either side of the doors as well as an arched window that allows light to flood in from the southeast," she said. "And the vaulted ceiling just adds more light and makes an already spacious area feel larger than it really is."
Step outside through the patio doors, and you discover an enchanting area with a latticed pergola and interlocking-brick patio that's ideal for grilling steaks, or just sitting and visiting with guests.
"It's a very peaceful area -- you can actually see the river through the pergola's entranceway," said Storey. "It's also a very private area because it's surrounded by mature trees (primarily pines) that make you feel as if you're in your own little world."
Back inside, a thoroughly renovated island kitchen -- an ideal blend of style and practicality -- makes it easy to prepare for company. A large, angled island provides preparation space and seating for three, while the taupe porcelain tile floor is not only striking, but easy to maintain. Portobello maple cabinets pop on a black tile backsplash, while black/terra cotta granite countertops complement the cabinets and backsplash perfectly.
A trio of other features also stands out, added Storey.
"When you do dishes, you can enjoy the river view from a window that's over the double sink, and you can also access the backyard patio from patio doors on the rear wall in back of the island. There's also a big laundry room/pantry off the kitchen (with another large window) that's a convenient, practical space."
Head upstairs by way of an staircase that follows the curvature of the walls that enclose it, and you come to a landing that reveals a renovated main bath, big second bedroom -- and a sensational master suite placed next to, of all things, a balcony.
However, it's no ordinary balcony, said Storey.
"The river view (through a portal cut out by Moug Park across the street) you get from the balcony is absolutely spectacular -- the house was purposely oriented by the builder to take advantage of the view. The bedroom also has south-facing windows that provide a river view and allow sun to pour in all day long. It's a big space that comes with a large walk-in closet and three-piece ensuite."
Finally, the home's partially developed lower level -- which contains a den and a cavernous mechanical/storage area -- is loaded with potential.
"There's plenty of space to put in a bedroom and media room," she said. "A steel beam has allowed for the area to be open, and a high ceiling makes it feel even bigger. It's insulated with a vapour barrier and is ready to go."
'Ready to go' describes the home as a whole, Storey added.
"It's in move-in-ready condition, and is a solid, well-maintained home in a beautiful area waiting for new owners to enjoy."
lewys@mts.net




