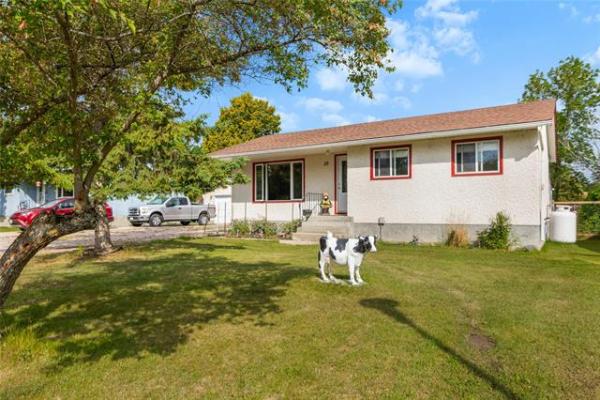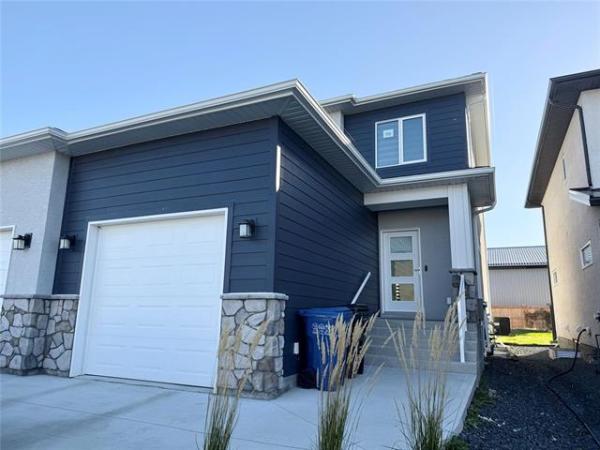Realtors can often be heard saying: "This home must be seen to be appreciated."
That is certainly the case with the 1,831-square-foot bungalow at 22160 Mun 53N Rd. in Lorette, said Royce Finley of Royal LePage Prime Real Estate.
"The quality of the build here is impeccable," he said of the raised bungalow built in 2013. "This home was designed with the best European finishes and accessories. The attention to detail found throughout the home is second-to-none."
From its dark taupe, low-maintenance stucco exterior and European-sourced front door that features three locks, a heavy duty handle and a rubber gasket around the door to ensure an ultra-tight seal — it’s apparent this home is both solid and stylish.
The moment you enter the foyer, the level of quality is striking. Highlights include a functional, low-maintenance tile foyer, pristine hickory hardwoods, walls with smartly-bevelled corners and natural maple doors, door casings and baseboards.
Then, there are the German-sourced windows, said Finley.
"They are not only heavy duty in construction, but can also open in two directions (swing in, or open in upward, awning-style)," he said. "Like the doors, they also seal tightly when closed. As a result, the house is extremely quiet. When you walk into the home, you come into a big living room that’s bright and airy due to all the large windows that surround it."
The welcoming living room is a preview of what’s to come. There are oversized windows everywhere, making for a light-filled, livable interior.
Not surprisingly, the floor plan is sensible, too. A hallway running off the living room leads to a main floor laundry with sink and three spacious bedrooms, four-piece bath and the beautiful kitchen.
Because the home is more than 1,800 sq. ft. in size, each bedroom is generously-proportioned. The two secondary bedrooms check in at 10 feet by 12.5 feet and 10.6 feet by 11.5 feet, respectively, while the master suite is a good size (12.1 feet by 13.2 feet).
"Both bedrooms are spacious and come with closet organizers, while the master bedroom is a bright space (with two windows — one over the bed, and the other on its east-facing outer wall), walk-in closet with built in organizers, large four-piece ensuite with window, tile floor, corner shower, thermofoil vanity and a bidet," Finley said.
Then, there’s the eat-in kitchen which is loaded with great features.
"Morning light just pours in from a series of windows on the east-facing wall," said Finley. "There’s room for a big table next to the windows, a large island (that seats four to five), a ton of (dark aspen) soft-close thermofoil cabinets, two pantries and high-end stainless appliances including a built-in Bosch range. There’s also a patio door leading out to a huge backyard deck perfect for grilling and visiting with guests."
Not to be lost in the equation is a door with a clear glass centre next to the kitchen that provides access to the attached garage. "It’s an oversized triple garage that’s not only insulated and drywalled, but heated as well," said Finley. "It also has a 220-volt outlet that makes it perfect for a handyman or car lover."
The finished lower level (with nine-foot ceiling) — which offers slightly less than 1,500 sq. ft. of space — is bright and livable. Because the home is a raised bungalow, the basement features huge, above-grade windows that allow daylight to flow into each space.
A prime example is the spacious media room (to the right of the stairs), which features two huge windows on its rear wall. From there, the basement breaks out into an assortment of spaces: there are three bedrooms, an office and a huge bathroom with a special feature.
"Not only does it have a tiled walk-in shower and tile floor, but it also has a bonus room that’s been outfitted to be used as a sauna," said Finley. "The three additional bedrooms are perfect for a big family, and the office even comes complete with a built-in safe, and there’s another bonus — the basement floor is heated."
Meanwhile, a peek into the mechanical room reveals useful features including central vac, a high-efficiency furnace with HRV, two hot-water tanks (one used to heat the basement floor) and a reverse osmosis system for purifying the home’s drinking water.
In short, the home lacks nothing in terms of amenities, including its location, Finley said. "You’re in the country in a quiet area on a huge lot, which makes it a perfect place to raise a family. At the same time, you’re close to the city, as you’re only five minutes from the east Perimeter (Highway), and just a short drive from Southdale, Windsor Park and Transcona with no gravel to travel.
"It’s a home that offers incredible value with its quality, space and excellent location. It’s an incredible home in every aspect, and is waiting for a family to move in and enjoy all it has to offer."
lewys@mymts.net
Location: 22160 Mun 53N Rd., Lorette (five minutes from Perimeter Highway)
Year Built: 2013
Style: Bungalow
Size: 1,831 sq. ft.
Lot Size: 2.6 acres
Bedrooms: 6
Bathrooms: 3
Price: $550,000
Contact: Royce Finley, Royal LePage Prime Real Estate, 204-989-7900 or 204-295-9493



